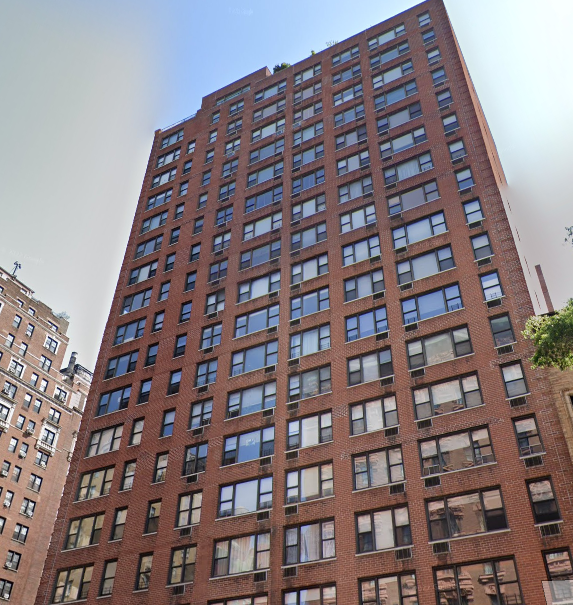
Multifamily Building Electric Heating Demand Profile Analysis
Energy demand data for several electrically heated multifamily buildings was analyzed to identify what the heating and cooling loads are for older buildings compared to newer cold climate heat pump buildings. This building set and analysis can inform heating and cooling demand forecasting for electrifying existing buildings with heat pumps since the relationship between heat pump efficiency and electric resistance efficiency can be reasonably estimated. This report was prepared by Steven Winter Associates for NYSERDA.
Read More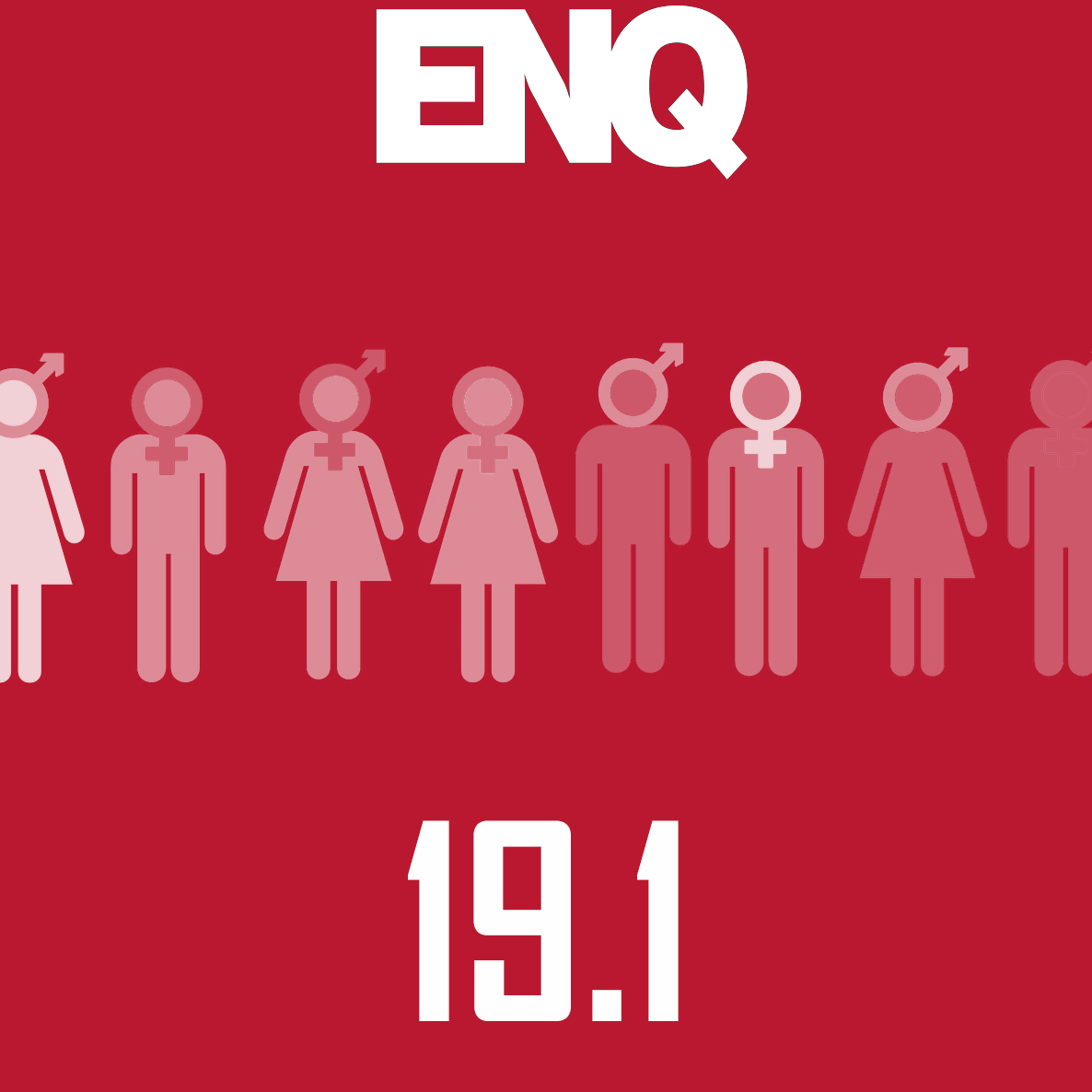
Evolving Design Pedagogies: Broadening Universal Design for Social Justice
Explore how current academic and practice-facing Universal Design pedagogies support the movement’s expansion to address social justice across demographic groups. This paper was written by SWA’s Victoria Lanteigne and Peter A. Stratton and Dr. Traci Rose Rider for ENQ (Enquiry), an online journal published by the Architectural Research Centers Consortium (ARCC).
Read More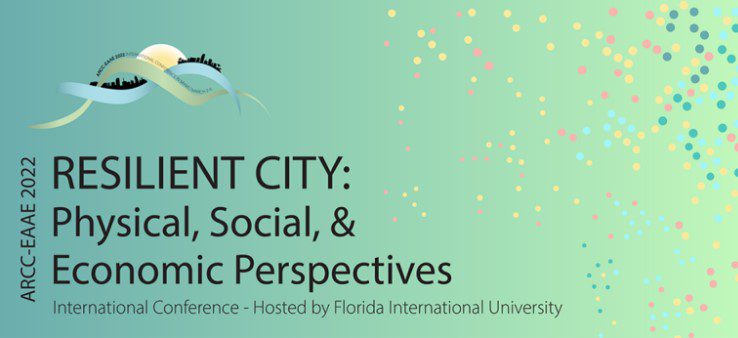
Exploring Health Equity and the Built Environment through the Social Determinants of Health
Examine the relationship between health equity and the built environment through a 3-year study on how the unique designed environment of a hybrid YMCA/elementary school impacts the mental and physical wellness of students, families, staff, and the greater community. This research paper was written by Traci Rose Rider, SWA’s Victoria A. Lanteigne, J. Aaron Hipp, Kia E. Baker, and Rosa McDonald for the Architectural Research Centers Consortium (ARCC) – European Association for Architectural Education (EAAE) 2022 International Conference.
Read More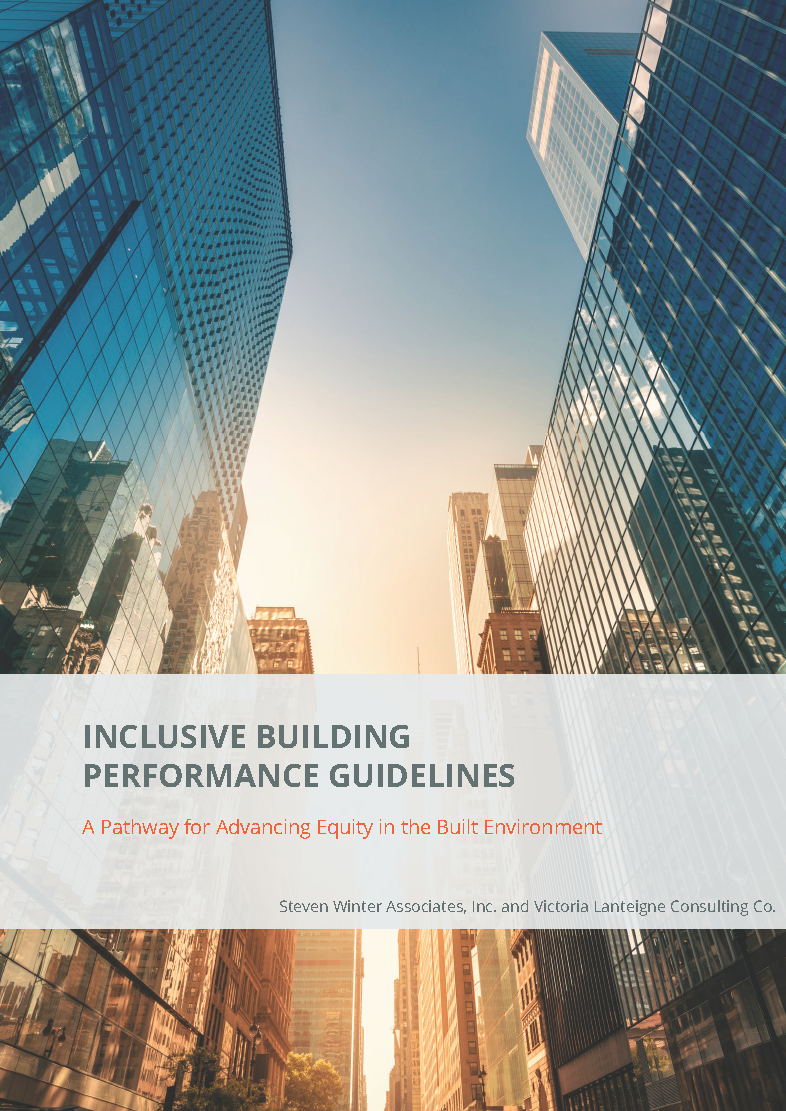
Inclusive Building Performance Guidelines: A Pathway for Advancing Equity in the Built Environment
Steven Winter Associates, Inc. in collaboration with Victoria Lanteigne Consulting Co. develops the Inclusive Building Performance Guidelines to support the adoption of Inclusive Design pathways from WELL v2, LEED v4, the Living Building Challenge, and Enterprise Green Communities.
Read More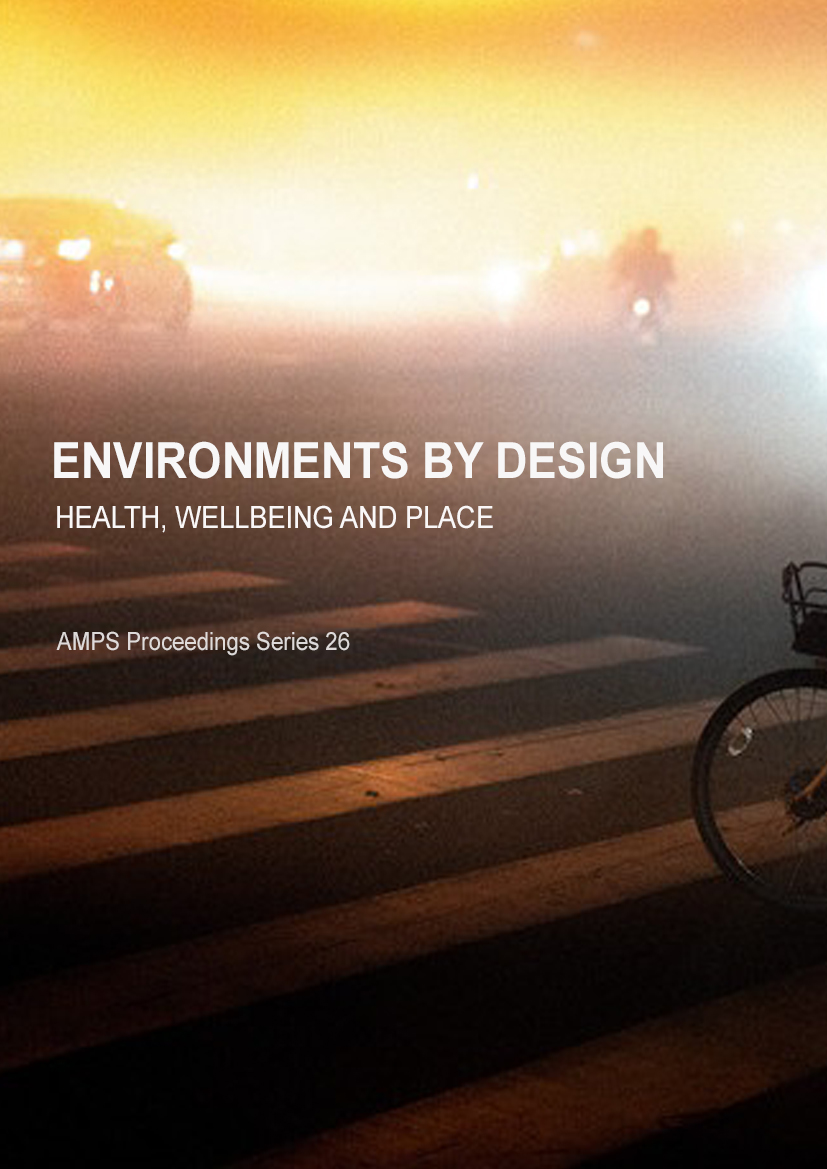
Advancing Health Equity Through Inclusive Design
Written by SWA’s Victoria Lanteigne and Peter A. Stratton and Dr. Traci Rose Rider for the Environments by Design: Health, Wellbeing and Place conference, this investigative paper looks at how Inclusive Design informs health equity using the five Social Determinants of Health (SDOH) as a guiding framework: Economic Stability, Education Access and Quality, Health Care Access and Quality, Social and Community Context, and Neighborhood and Built Environment.
Read More
Building Performance Standards Framework
Steven Winter Associates, Inc. worked with the Natural Resource Defence Council (NRDC) to create this policy framework that will help cities reach climate goals while integrating equity and economic inclusion.
Read More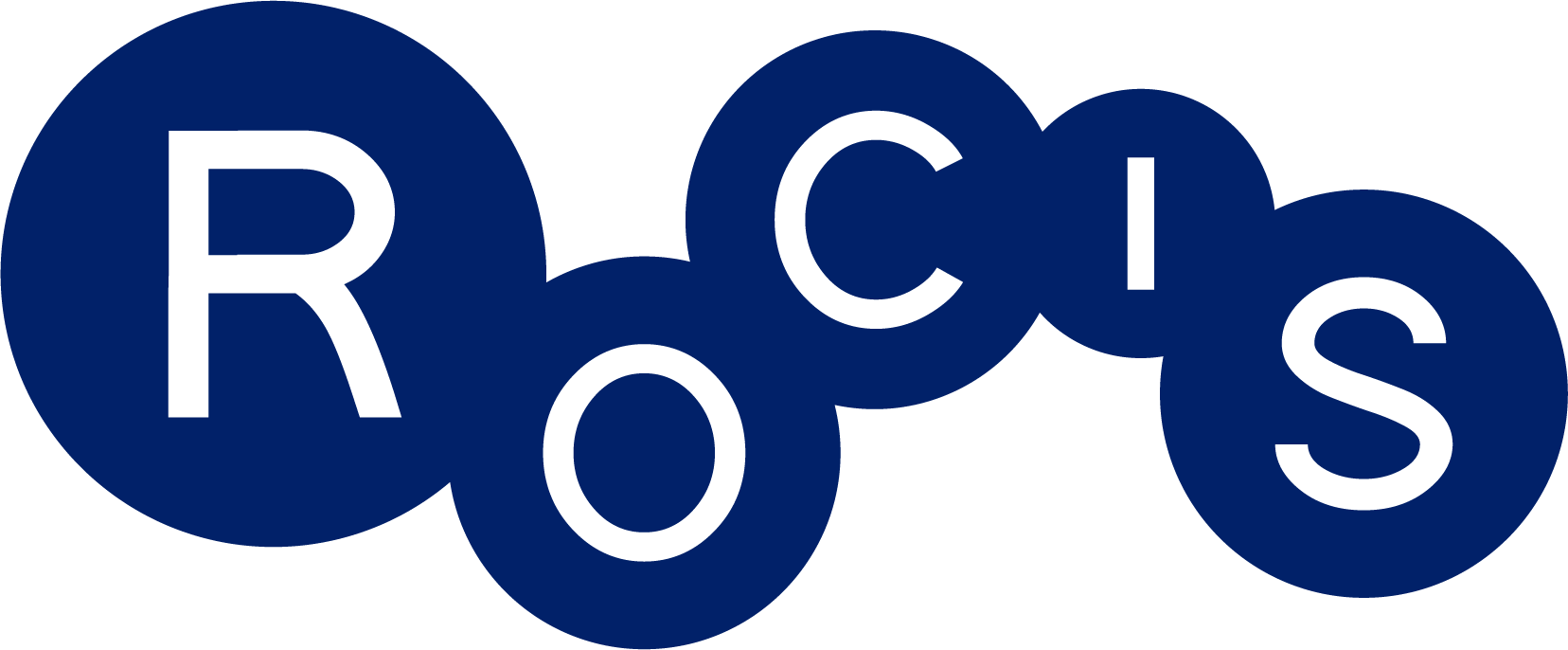
Kitchen Range Hood Resources
Reducing Outdoor Contaminants in Indoor Spaces - Kitchen Range Hood Resources, Tools and Presentations
Read More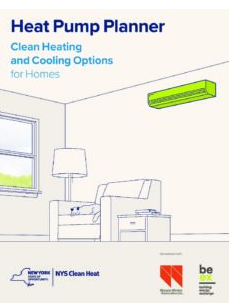
Heat Pump Planner
Read Heat Pump Planner: Clean Heating and Cooling Options for Homes, developed by NYSERDA, Steven Winter Associates, and Building Energy Exchange.
Read More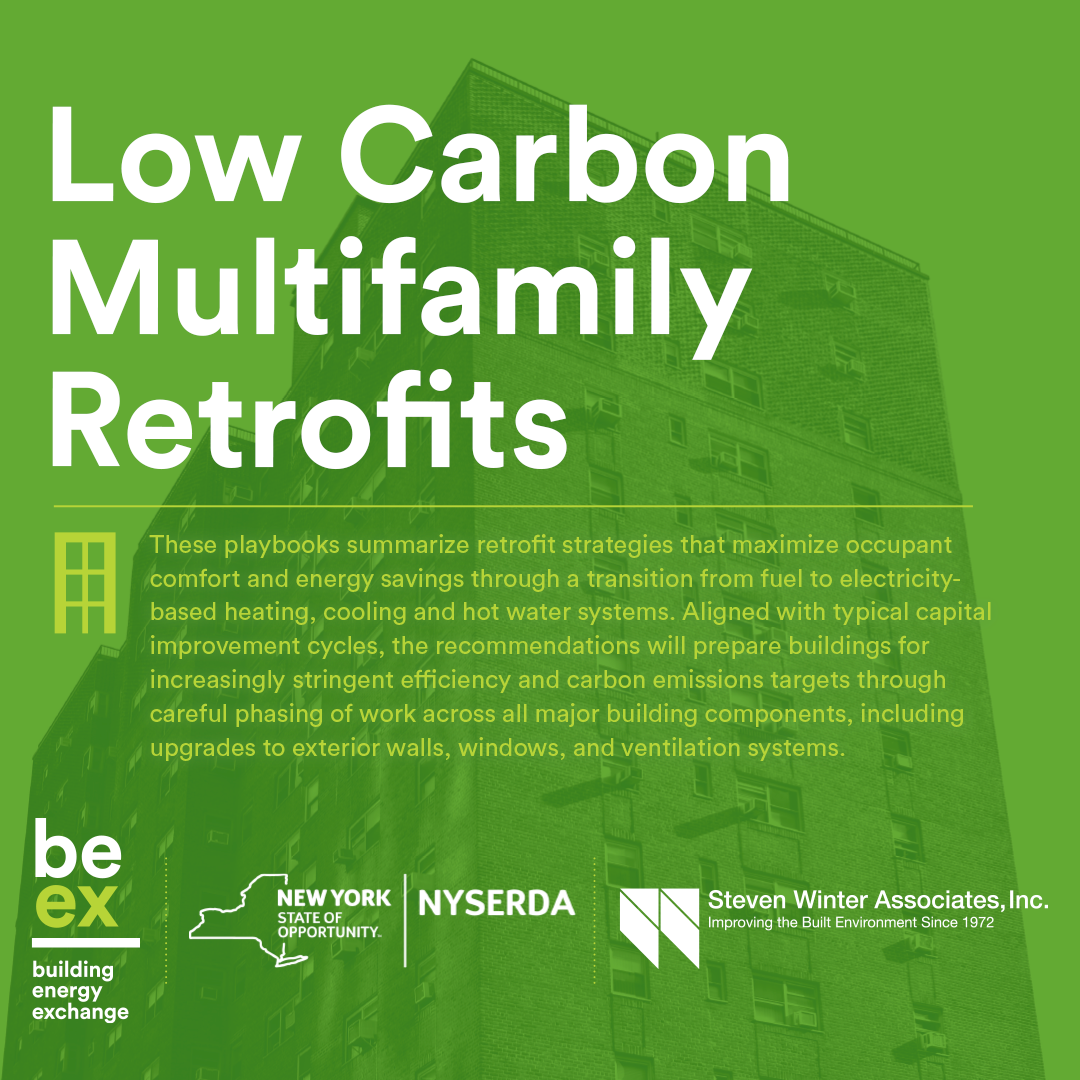
Low Carbon Multifamily Retrofit Playbooks
The Low Carbon Multifamily Retrofit Playbooks, developed in partnership with Steven Winter Associates (SWA) and the New York State Energy Research and Development Authority (NYSERDA), summarize retrofit strategies that maximize occupant comfort and energy savings through a transition from fuel to electricity- based heating, cooling and hot water systems.
Read More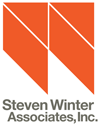
RetrofitNY: Cost Compression Study (Phase II) – Opportunities for Cost-Effective Improvements in Net Zero-Level Performance Multifamily Residences
Read the analysis conducted by Steven Winter Associates on an optimal performance specification for net zero energy retrofit solutions to enhance efficiency and reduce cost.
Read More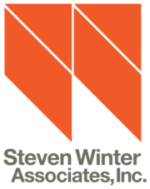
RetrofitNY: Cost Compression Study (Phase I) – Evaluation of Deliverables and Main Cost Drivers
Read the analysis conducted by Steven Winter Associates on the proposed solutions and primary cost drivers for the first six RetrofitNY pilot projects.
Read More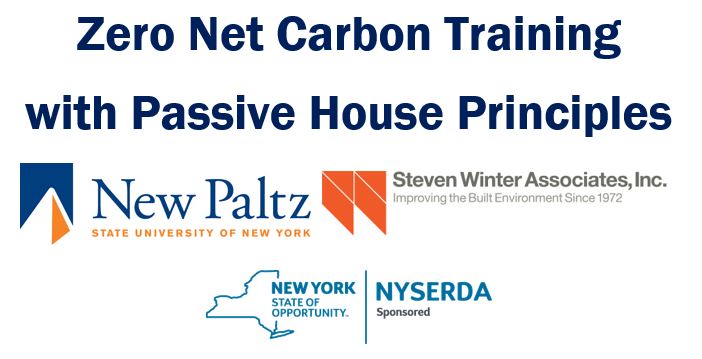
Zero Net Carbon Training Recordings
The State University of New York at New Paltz, Steven Winter Associates, Inc. and the New York State Research and Development Authority have partnered together to offer a series of workshops to educate higher education facilities staff, academic faculty, students, designers and contractors who serve higher education clients on strategies to achieve zero net carbon construction goals using passive house principles.
Read More
NYSERDA Energy Code Webinar Recordings
Hosted by Steven Winter Associates, these webinars will help code officials, designers and construction professionals in New York State understand the many aspects of the Energy Code, including requirements and best practices to achieve compliance, now and into the future. We have a full library of the free recordings of each of these webinars.
Read More
Air Sealing Guides
Air Sealing Guides for Multifamily Wood, Steel, and Masonry Construction, by Steven Winter Associates, Inc.
Read More
High Performance Walls Guide
This document is meant to serve as a guide for designers and builders to compare the thermal performance of different cladding attachment systems. The first section is a catalogue of products, split into brick veneer and cladding finish systems. The second section presents thermal modeling results of these systems from a study conducted by Steven Winter Associates (SWA).
Read More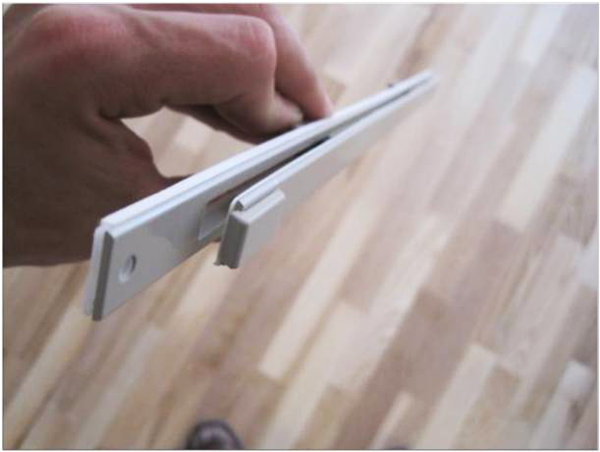
Case Study: Design Guidance for Passive Vents in New Construction, Multifamily Buildings
In an effort to improve indoor air quality in high-performance, new construction, multifamily buildings, dedicated sources of outdoor air are being implemented. Passive vents are being selected by some design teams over other strategies because of their lower first costs and operating costs. The U.S. Department of Energy’s Building America research team Consortium for Advanced Residential Buildings (CARB) constructed the following steps, which outline the design and commissioning required for these passive vents to perform as intended. This report was prepared by David Berger and Robin Neri from SWA.
Read More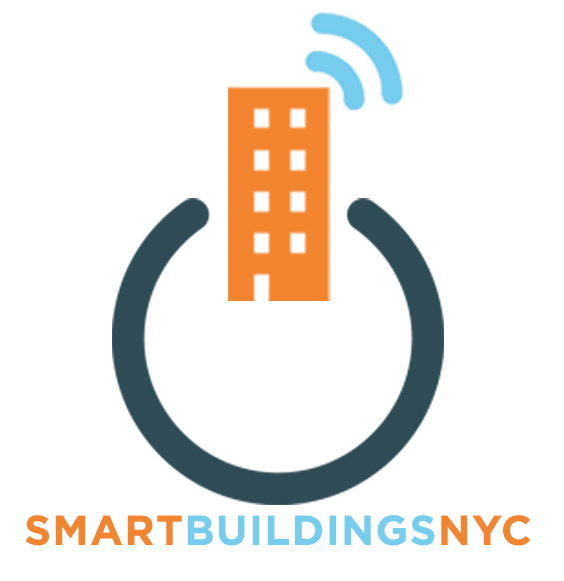
Announcing the Smart Buildings NYC Website
The definition of a Smart Home has been refined over the past decade. However, the same cannot yet be said for the idea of Smart Buildings. These spaces in which many of us live or work are much more complex, use far more energy and resources, and require a multi-faceted approach to making them “smarter.” Steven Winter Associates and Sentient Buildings have created an online resource to serve as a forum for understanding Smart Buildings, in New York City and beyond.
Read More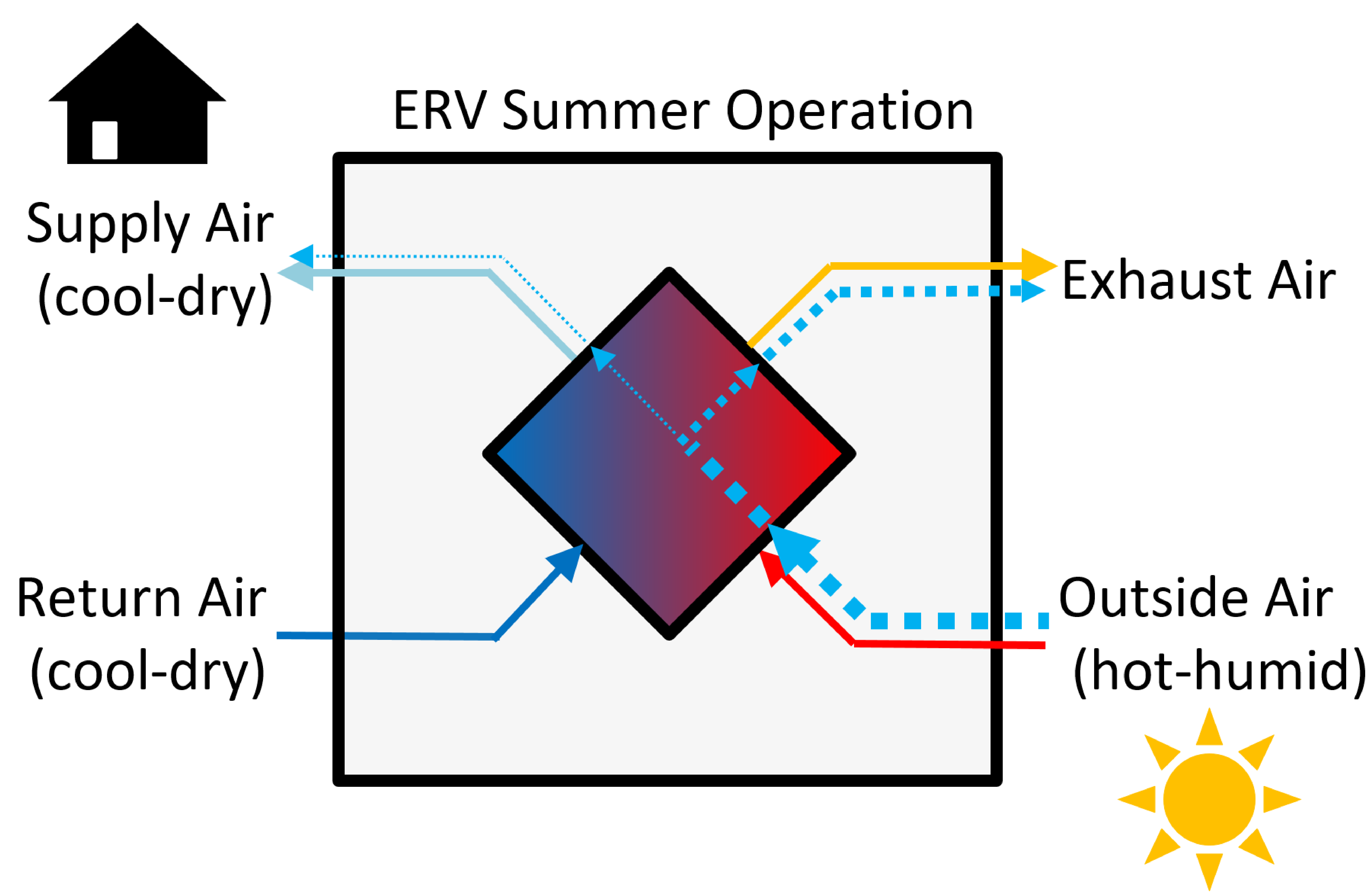
Ventilation for Passive House Multifamily Projects, Part 2
In climates with significant heating and/or cooling seasons, Passive House projects must have a balanced heat or energy recovery ventilation system. Deciding between an HRV and an ERV gets more complex when the Passive House concept is scaled from a single-family home to a multifamily program. Hear what the experts from SWA's Passive House team have to say in this article featured by Green Building Advisor.
Read More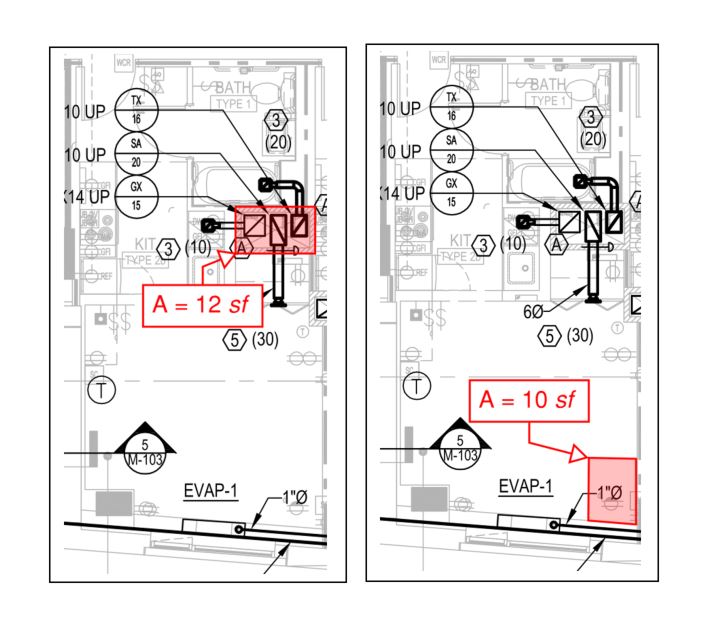
Ventilation for Passive House Multifamily Projects, Part 1
While there are two primary arrangements for HRV/ERV systems, the trade-off is dynamic and needs to be carefully considered as multifamily Passive House projects begin to scale. Learn more by reading this article featured in Green Building Advisor, written by SWA Passive House consultant, Thomas Moore.
Read More
Does Your Exhaust Fan Suck?
The purpose of exhaust ventilation is to remove contaminants (including moisture) that can compromise health, comfort, and durability. Exhaust fans are one of the simplest mechanical systems in your home, but decades of experience working in homes has shown us that even the easiest things can go wrong when it comes to installation.
Read More
WELL Innovations Proposal for Universal Design
The International WELL Building Institute has formally adopted Universal Design (UD) principles into the new and improved WELL Building Standard version 2 (WELL v2). Inclusion of the UD concepts were proposed by Steven Winter Associates’ Accessibility Team in February of 2017.
Read More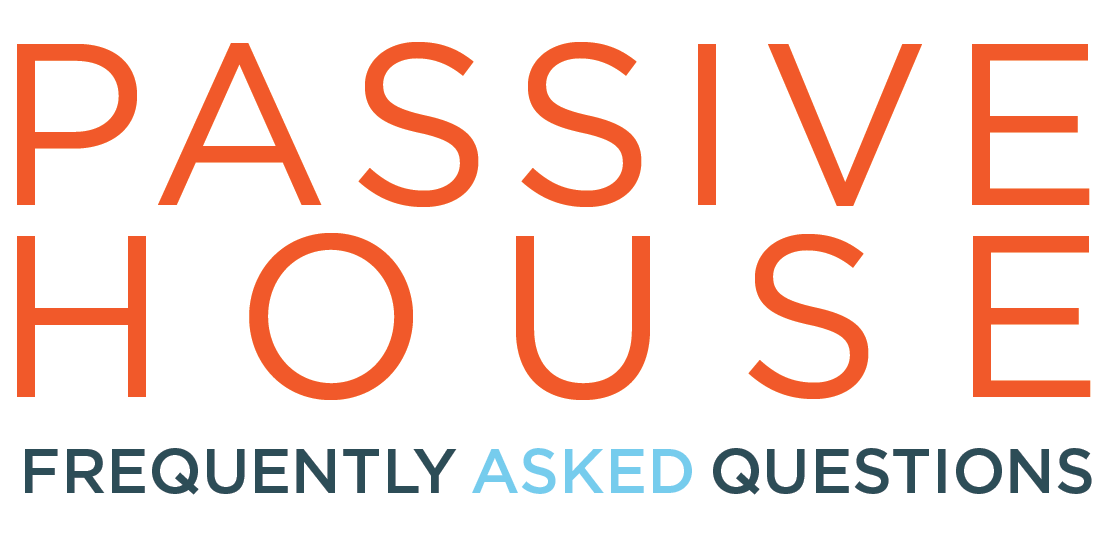
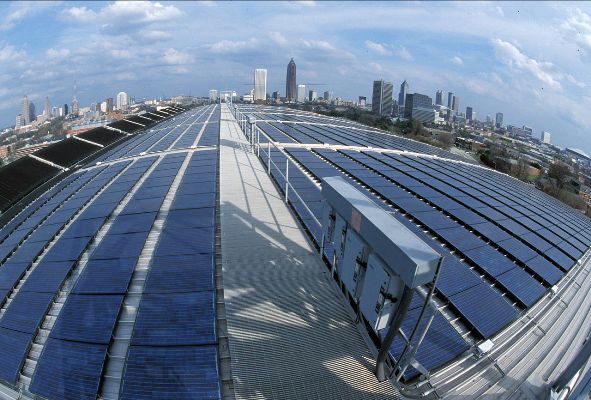
Designing Solar for High-Density Areas
By the end of 2050, solar energy is projected to be the world’s largest source of electricity. While utility-scale solar will comprise much of this capacity, there will also be significant growth in the commercial and residential sectors – particularly in cities. This article, featured in the Spring 2018 edition of BuildingEnergy Magazine, explores the feasibility of deploying solar PV on city rooftops by taking advantage of the changes in technology, policy, and financing.
Read More
Guidelines for Integrated, Heat Pump Water Heaters in Multifamily Buildings
This document outlines the program requirements for using integrated, tank-type heat pump
water heaters (HPWHs) in multifamily buildings.
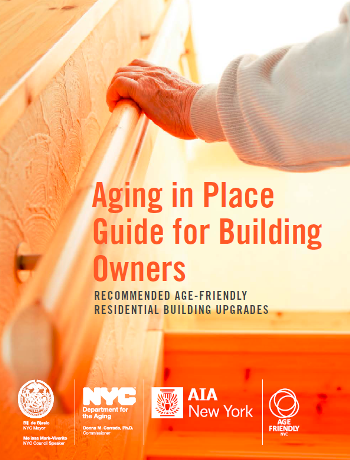
Aging in Place Guide for Building Owners
The "Aging in Place Guide for Building Owners", created through a collaboration of the New York City Department for the Aging and the American Institute of Architects New York Design for Aging Committee, recommends residential building upgrades to accommodate older tenants. By making these improvements, building owners can help residents remain in their homes as they age - safely, comfortably, and independently.
Read More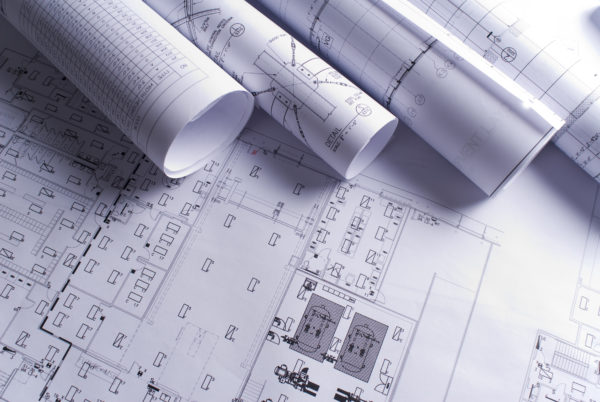
Cost of Accessible Housing
Cost of accessible housing : an analysis of the estimated cost of compliance with the Fair Housing accessibility guidelines and ANSI A 117.1 / prepared for U.S. Department of Housing and Urban Development, Office of Policy Development and Research ; prepared by Steven Winter Associates, Inc. with Tourbier & Walmsley, Inc. and Edward Steinfeld, architect, and Building Technology, Inc.
Read More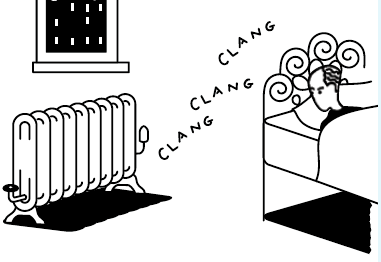
Report: Clanging Pipes and Open Windows: Upgrading NYC Steam Systems for the 21st Century
SWA and NRDC release report detailing energy efficiency upgrades to the steam systems found in the vast majority of NYC apartments could save building owners $147 million in annual energy costs and maintenance savings.
Read More
Report: Spending Through the Roof
SWA worked in conjunction with the Urban Green Council and NYSERDA to produce a report examining heat loss in NYC multifamily high-rises due to poorly sealed elevator shafts. SWA’s Multifamily team conducted the study and authored the paper, finding that simple upgrades to building roofs could reduce annual carbon emissions in the City by 40,000 metric tons and save building owners $20M in annual heating costs.
Read More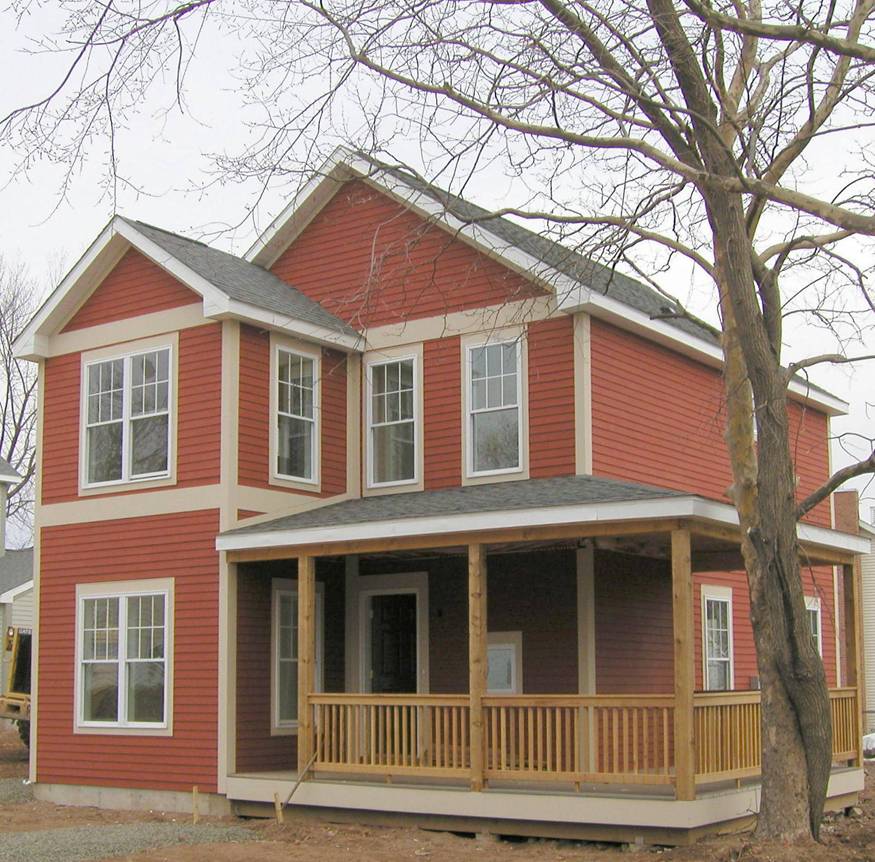
Research: Basement Insulation Basics
Measure guideline developed by SWA for the Consortium of Advanced Residential Buildings (CARB)
Read More
Heat Pump Water Heaters: Selection and Quality Installation Guide
The purpose of this guide is to provide detailed instructions on selecting and installing a heat pump water heater.
Read More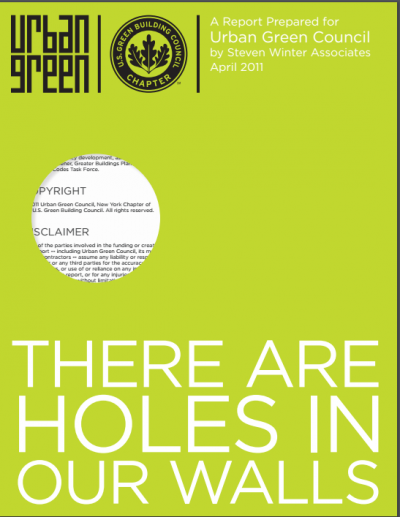
Research: There Are Holes in Our Walls
The Urban Green Council, NYC chapter of the USGBC, selected SWA to produce a research paper on the impact of room air conditioners on building envelope performance. SWA’s Multifamily team conducted the study and authored the paper titled "There Are Holes in Our Walls," finding that an average room AC accounts for as much air leakage as would a six square inch hole in the wall; room AC leaks add $130- $180 million to New York City heating costs every year.
Read More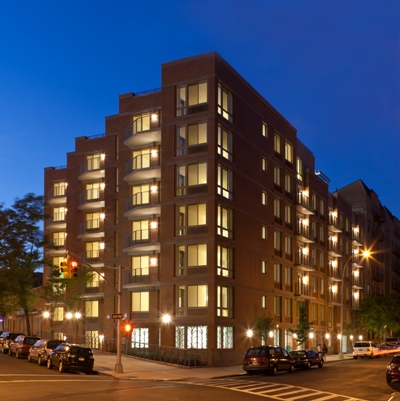
Research: Deutsche Bank/Living Cities: Building Energy Efficiency Data Report
This published study shows the clear financial benefits of retrofitting existing multifamily buildings.
Read More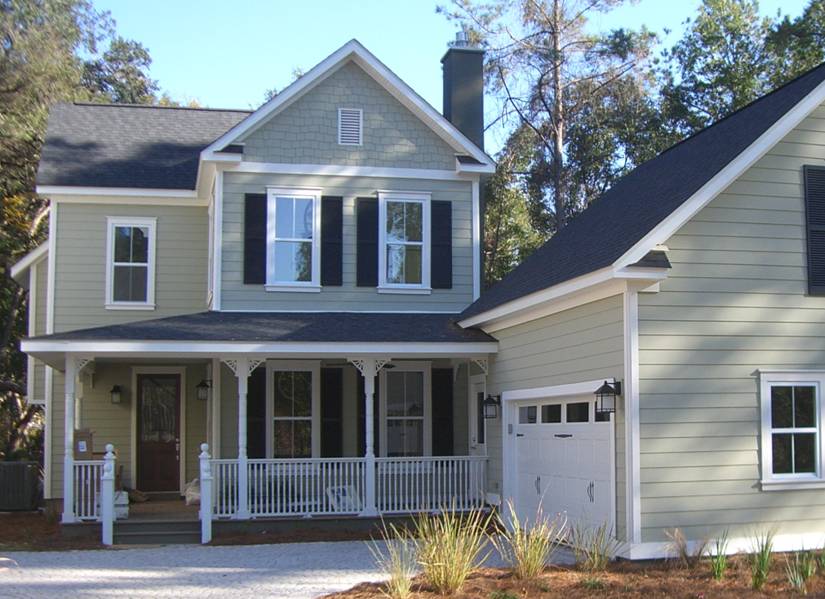
Research: Practical Residential Wall Systems, R-30 and Beyond
Research Report prepared by SWA for the Consortium of Advanced Residential Buildings (CARB).
Read More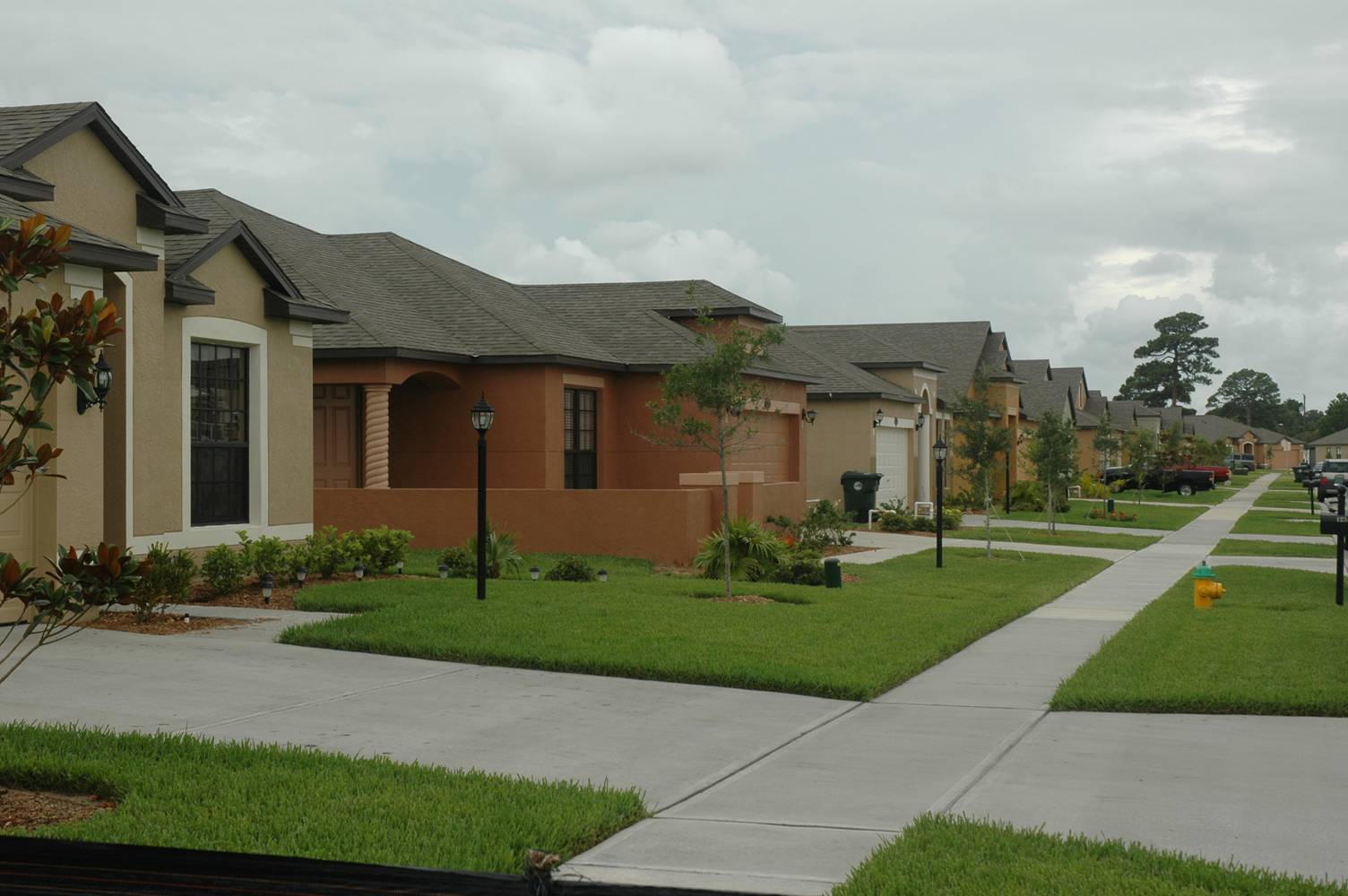
Research: Sealing and Insulating of Ducts in Existing Homes
Measure and Strategy Guide prepared by SWA for the Consortium of Advanced Residential Buildings (CARB).
Read More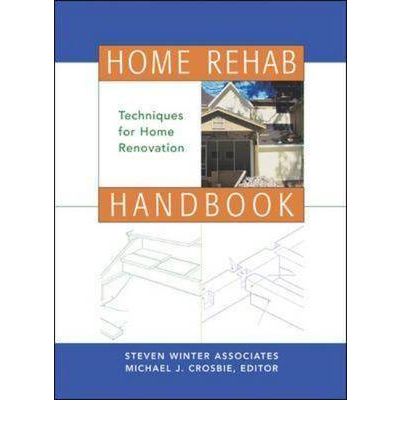
Publication: Home Rehab Handbook
A guide for architects, designers, builders, contractors, and homeowners on the innovations and state-of-the-art practices in accessible home rehabilitation.
Read More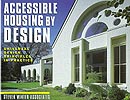
Publication: Accessible Housing by Design: Universal Design Principles in Practice, McGraw-Hill Publishers
A practical implementation guide to integrating universal design features into all types of residences, authored by SWA's research team.
Read More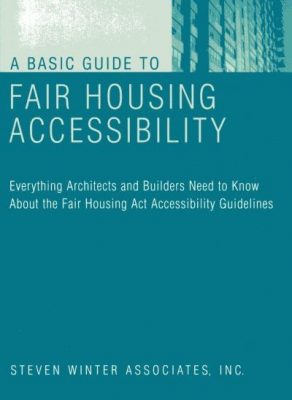
Publication: A Basic Guide to Fair Housing Accessibility: Everything Architects and Builders Need to Know About the Fair Housing Act Accessibility Guidelines
Inspired by SWA Senior VP Peter Stratton’s HUD-sponsored review of nearly 400 built projects, this compact yet comprehensive guide reviews the guidelines for conformance with the seven basic design and construction requirements of the Fair Housing Amendments Act, from accessible building entrances to usable kitchens, and points out common conformance errors made by architects, builders, and developers.
Read More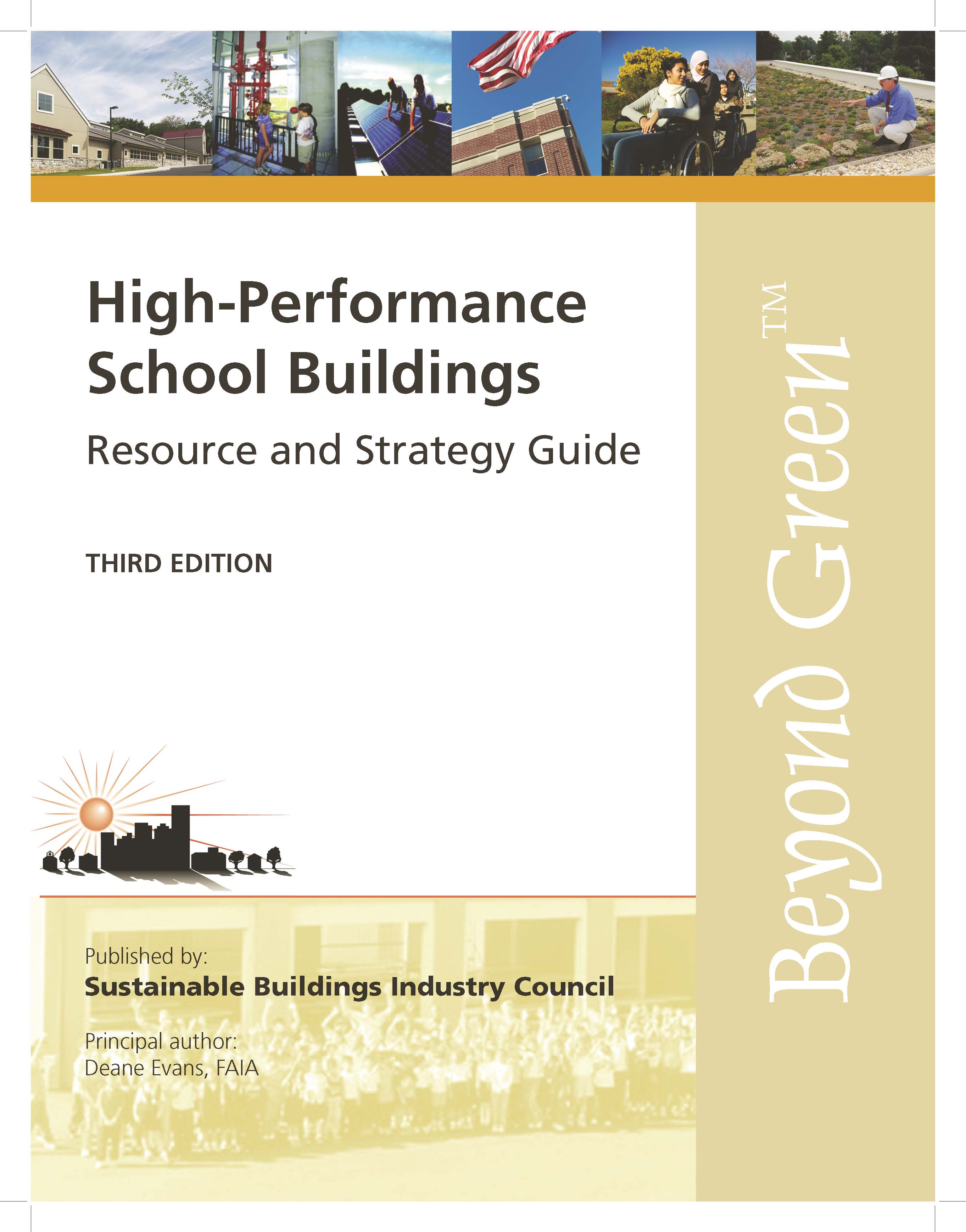
High-Performance School Buildings Guide
SWA staff active with the Sustainable Buildings Industry Council (SBIC) designed a guidebook that describes the characteristics and benefits of high-performance school buildings. The book also details a process that ensures school planners get the best design possible within their budgets.
Read More
Part I: Federal Report on Post-Katrina Emergency Housing for HUD
The purpose of this report is to present a distillation of the current national protocol for the provision of housing assistance after a disaster, and to document on-site observations regarding the implementation of those protocols specific to the Hurricane Katrina aftermath in Louisiana and Mississippi.
Read More