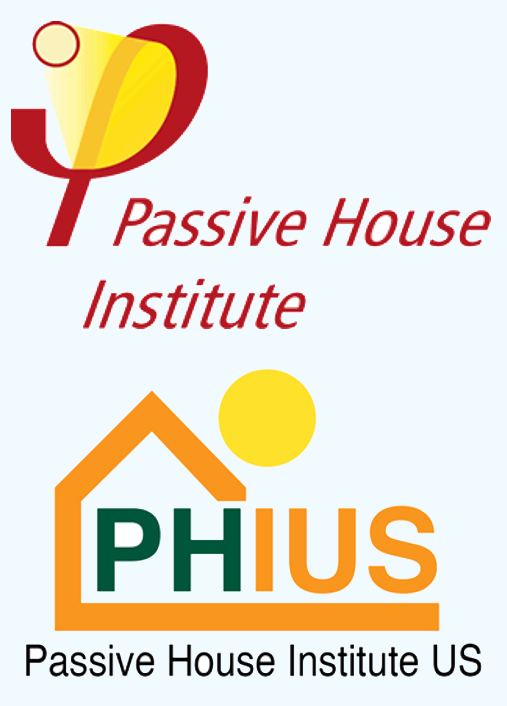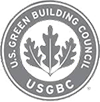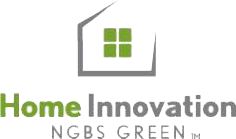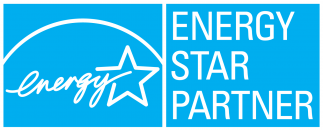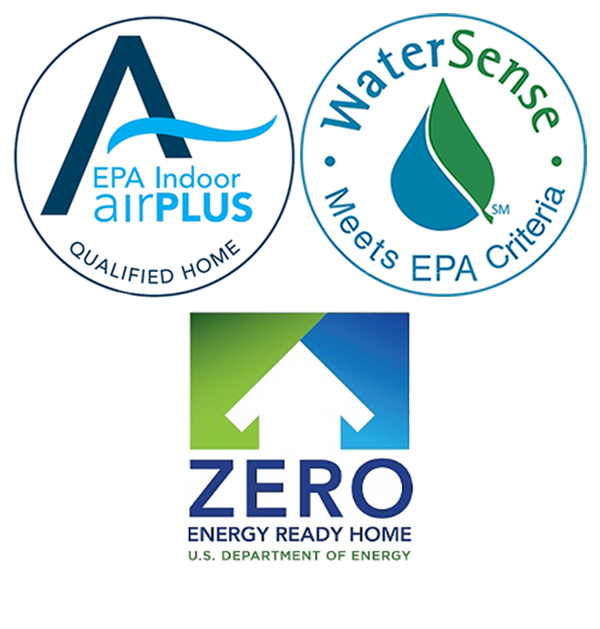Achieve a Higher Standard of Building Performance
All new residential construction has sustainability and accessibility requirements. There are often incentives for going beyond the minimum. Building to higher performance standards will reduce operational costs and provide an advantage in the housing market.
- Multifamily
- Single-Family Homes
- Mixed-Use Communities
- Healthcare Facilities
- Senior Housing
- Dormitories
How do you know which green building certification is right for your project?
Or maybe you’ve selected a green building program, but are not sure how to navigate the path toward certification?
Whether you are pursuing green building certification as a route to compliance, or are looking for a way to make your building stand out to potential residents or homeowners, we provide consulting services that take your project from design to post-occupancy.
Since each green building program and project is different, our services are tailored to meet your needs and guide you through each step of the process.
We have a broad range of green building certification services that include:
- Goal setting and project priorities:
- Occupant health and safety, including Indoor Air Quality (IAQ)
- Active Design
- Net-zero construction
- Identifying green building program, potential funding sources and incentives, as well as any compliance needs
- Working with project team during design phase to incorporate green construction methods and optimize energy and water efficiency, occupant comfort and building durability measures
- Monitoring and verifying adherence to green construction program specifications
- Final testing to ensure that all project specifications have been met
- Submitting green building program applications
- Developing post-occupancy education and evaluations
Contact us to discuss your next project
We examine every opportunity to save energy, increase occupant comfort, and ensure durability for your residential project, from the inside out.
By optimizing performance during the initial design stages, we help you to minimize the total cost of ownership (initial construction, monthly utility expenses, and annual maintenance costs) by eliminating operational, mechanical, and technological inefficiencies.
Many of the residential performance incentive- and- certification programs require designs and analyses that are beyond the typical contractor’s scope. We have the experience to fill the gap, and ensure ongoing success by providing plan review, design recommendations, field training, construction field verification, and technical oversight as needed.
Our energy efficiency services for residential new construction include:
Understand the complexities of your building’s energy use before it is even built. Our analyses are based on using whole building simulation tools, such as eQUEST and EnergyPlus, and are we are versed in current industry standards (ASHRAE 90.1 Appendix G).
Our team of building enclosure experts specialize in air and moisture management and thermal performance analysis with an emphasis on high performance buildings. For new construction, we provide architectural reviews; detail development; analytical tools; laboratory and field mock-up testing oversight; product and systems recommendations and specifications; and construction administration services.
Our goal is to support you in the design, construction, and operation of high performance buildings through careful attention to detail and a whole building approach.
Services for new construction include:
Design Review and Construction Administration to optimize building performance, support certifications, maximize efficiency incentives, and comply with local laws and energy codes.
Enclosure Commissioning to provide a review process of the design and construction to achieve performance requirement.
Enclosure Services for Green Building Programs including those to meet the requirements of the Passive House standard and Envelope Commissioning requirement for LEED.
We focus on designing mechanical systems that prioritize energy efficiency and occupant comfort. Specific services include:
- Load calculations
- Equipment sizing/selection
- Distribution layout
- HVAC drafting design services
Our designs comply with the Air Conditioning Contractors of America’s (ACCA) Manual J 8th Edition and Manual S 2nd Edition methodologies to evaluate heating and cooling loads and select appropriately sized mechanical equipment. We use the latest version of Wrightsoft’s Right-Suite Universal software to perform these analyses.
Building codes are constantly evolving to improve construction standards and methods; most rapidly seen with the adoption and expansion of state and city energy codes. We can help you ensure your new residential project is designed—and built – to comply with the energy code, so that you can save valuable time and money post-construction.
As solar photovoltaic (PV) technology, Combined Heat and Power systems (CHP / Cogeneration), increased storage capacity in battery technologies, and other forms of renewable energy systems and onsite generation move into the mainstream, the opportunity to leverage these energy alternatives is becoming more economically sensible. There are many opportunities to secure public funding for these measures if your project is pursuing resiliency and sustainability measures.
Whether you need help with siting, community planning, Ecotect modeling, design specifications, bid reviews or commissioning, our engineers have been at the forefront of the newest and most innovative technologies in building science for decades.
Installing efficient mechanical systems for your new residential project is a good start, but to ensure a lasting investment, you need to verify that these systems are performing according to design intentions. Our commissioning services provide a systematic quality assurance process for the integration of your building’s mechanical systems including:
- HVAC Components and Controls
- Lighting, Lighting Controls, and Daylighting
- Life Safety Systems (fire alarms/prevention)
- Water Systems Including DHW
- Building Management Systems (Computer Interfaces)
Contact us to discuss your next project
Design and Build it Right, from the Start
From schematic design to construction close out, we are there every step of the way to ensure that your residential development is in compliance with accessible design and construction requirements regulated by federal, state, and local laws and building codes.
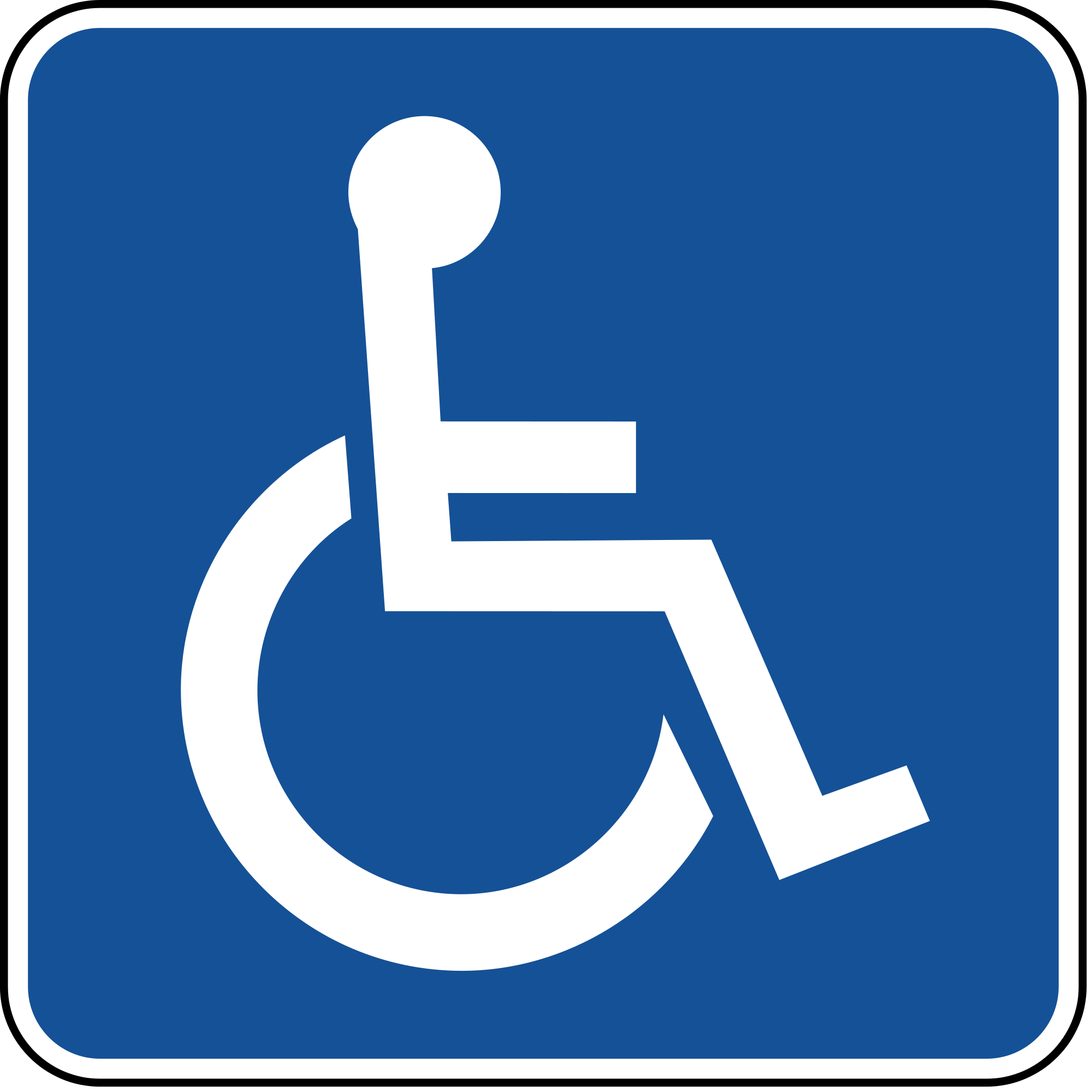
We can help your residential development comply with accessible design and construction requirements included in:
- The Fair Housing Amendments Act (FHA)
- Section 504 of the Rehabilitation Act of 1973 (Section 504)
- Architectural Barriers Act (ABA)
- The Americans with Disabilities Act (ADA)
- State and Local Human Rights Laws
- International Building Code (IBC)
- State and Local Building Codes
- Universal Design
Services for Residential New Construction
Plan Reviews: We collaborate with architects, engineers, interior designers, and other design team professionals from schematic design through construction documents to help achieve full compliance with regulatory and building code requirements for accessible design and construction. After careful review of plans, specifications, submittals, and related documentation, our accessibility consultants work with the design team to ensure that final design and construction documents comply fully with applicable accessibility requirements.
Field Inspections: We conduct field inspections during all phases of new construction and alterations projects to ensure compliance with regulatory and building code requirements for accessible design and construction. Our accessibility consultants work with the construction team to help ensure that full compliance is achieved in the field.
Technical Assistance: We aim to deliver consistent and reliable technical assistance on all aspects of accessibility compliance.
Contact us to discuss your next project

