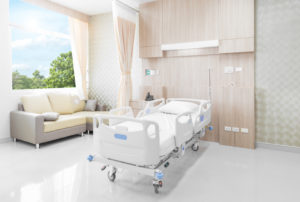 Services for the Healthcare Sector
Services for the Healthcare Sector
SWA is committed to supporting your healthcare project. Our services focus on enhancing health, safety, comfort, and accessibility for staff and patients alike. We provide holistic solutions to address the sector’s top priorities related to the construction, operation, and maintenance of its buildings.
1. Performance and Reliability:
Reliable operation is of paramount importance for healthcare facilities. High-performance design measures, coupled with comprehensive operations and maintenance procedures, are critical to maintaining stable conditions and running without interruptions.
- Commissioning and retro-commissioning to ensure systems are designed, installed, and perform as intended and will continue to do so.
- Preventative maintenance plans that will extend the life of existing equipment and help detect issues prior to service disruptions.
- Operations and maintenance training for staff to identify and resolve any potential issues as they arise.
- We can help you achieve a variety of green building certification programs including LEED, WELL, Indoor airPLUS, Living Building Challenge, Passive House and more!
2. Health, Safety, and Usability:
Health, safety, and usability are core to the operations of healthcare facilities. We can help you leverage accessible design and improve your indoor environmental quality to enhance the well-being of your building’s occupants.
Accessibility and Universal Design
- Accessibility consulting to ensure equal access in the design, construction, and operation of healthcare facilities and compliance with federal, state, and local requirements.
- Universal and Inclusive Design consulting to enhance the access, usability, and experience of the building by all occupants.
- Signage and wayfinding consulting to ensure that staff and patients can safely and easily navigate throughout the facility.
Indoor Environmental Quality
- Consulting to improve and maintain indoor air quality conditions to promote proper respiratory function, reduce infection spread and allergic reactions, and improve overall health.
- Passive House services, such as air barrier reviews, energy modeling, and field testing, to ensure superior indoor air quality and thermal and acoustical comfort.
- Air tightness testing (duct tightness and blower door testing) to confirm compartmentalization, ventilation, and pressurization.
- High-performance envelope design guidance, such as for superior insulation, airtightness, and window performance, to reduce the risk of mold, thermal bridging, and noise transmission, as well as provide ideal conditions to shelter in place.
3. Operational Costs:
We can help you deploy innovative strategies to reduce energy consumption, implement preventative maintenance procedures, and successfully navigate accessibility compliance requirements to minimize costs.
Cost and Carbon Reduction
- Capital planning that leverages lower-cost, practical energy saving improvements with longer-term, carbon reduction and future-proof building system upgrades.
- Offset costs by exploring available financial incentive programs.
- Commissioning, Retro-commissioning, and ongoing monitoring to ensure building systems run as intended to help keep operating costs and total energy usage down.
Mitigate Risk
- Accessibility plan reviews and construction inspections to identify noncompliance with laws and regulations prior to the opening and operation of the facility.
- Litigation and remediation consulting to help address issues of noncompliance in the most efficient and effective manner possible.
- Perform barrier removal audits and develop ADA transition plans to help existing healthcare providers identify and properly address the architectural barriers to access that exists within their facilities.
4. Adaptability of Design:
There is an increasing need for healthcare facilities to adapt their spaces to accommodate changing needs. Whether converting offices to exam rooms or converting waiting rooms to triage bays, design can inhibit or facilitate an efficient conversion of spaces to meet service demands. By considering all potential uses of a space early on and factoring how to meet applicable requirements, healthcare facilities can adapt as necessary in a swift and safe manner.
- Design charettes to ensure that when spaces need to be converted, potential layouts will meet applicable accessibility requirements, factoring in relevant furniture, equipment, and operational flow throughout the space.
- Creation of owner’s project requirements to document adaptability of spaces and equipment.
- Accessible and Universal Design consulting to compile specifications and pre-fabricated materials that can easily be integrated into any converted scenario, proactively removing items that will not be accessible and usable.

Our services can meet the unique needs of the following building types:
- Hospitals
- Urgent Care Centers
- Outpatient Clinics
- Medical Offices
- Long Term Care & Rehabilitation Facilities
- Senior Care Facilities
- Behavioral Health Centers
- Imaging & Radiology Centers
