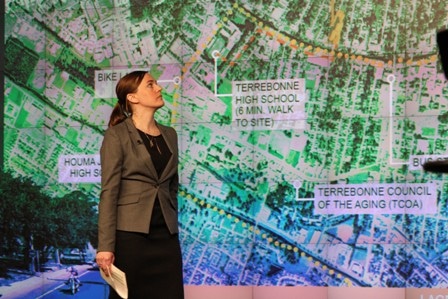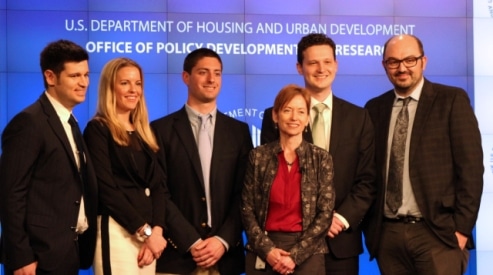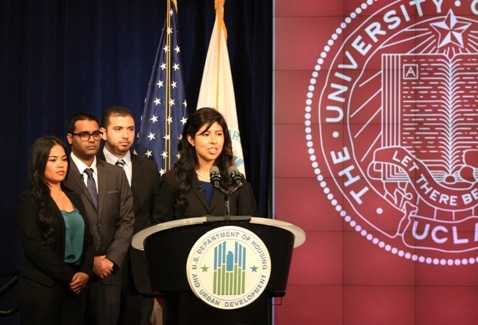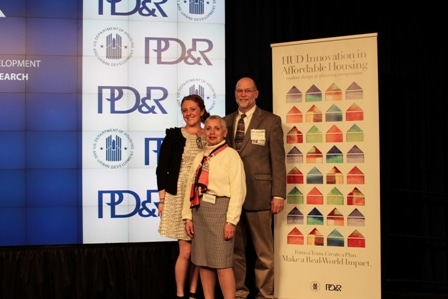- May 19, 2015
- 0 Comments
- In Miscellaneous
- By Heather Breslin
On April 21st the four finalist teams from the 2015 HUD Innovation in Affordable Housing (IAH) Student Design and Planning Competition gathered at the HUD headquarters in Washington, DC to take part in the Final Four Jury and Awards Presentation (you can read more about the competition here). There, the graduate student teams presented their final submissions to the jury and audience for either the rehabilitation or redevelopment of Bayou Towers, a 300-unit residential high-rise that is home to over 500 senior citizens of the Houma-Terrebonne Parish in Louisiana.
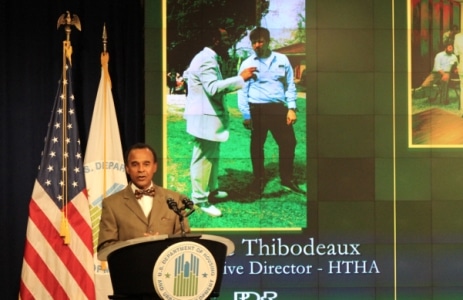
Wayne Thibodeaux, Executive Director of the Houma Terrebonne Housing Authority speaking at HUD in Washington, DC.
After an hour of deliberation behind closed doors, the jury had reached a decision, which was announced by HUD PD&R Assistant Secretary Katherine O’Regan: The first-place win went to the team from New York University (NYU); and second-place to the University of California, Los Angeles (UCLA)! The winning teams of five students each took home a prize of $20K and $10K respectively.
The presentations made by the University of Minnesota and the University of Kansas both displayed an incredible amount of creativity, planning and effort. Though they did not win, their advancement in the final four is a significant accomplishment considering the high quality of the 40 teams originally entered into this year’s IAH Competition.
The team from NYU chose to redevelop the site as a mixed-use complex that incorporates retail space, health services, early childcare center, which could potentially provide part-time employment for residents, and other on-site services and activities. The design concept displayed a clear architectural intention to seamlessly integrate the project into the surrounding community and culture. Arguably though, the team’s biggest strength was the depth of its financial structure. This included a well-researched analysis of potential investment opportunities, least-cost financing options, and maximizing available grants and incentives.
The second-place UCLA team presented a plan for a sustainable retrofit of the existing structure that would maximize reuse of materials during construction and included an innovative new modular façade. The design and narrative illustrated a holistic approach to lifestyle and wellness through the inclusion of a telehealth suite, rooftop garden, outdoor semi-private space for activities, and on-site community programs.
This was the second year of the competition, and also the second year that Steven Winter Associates worked with HUD to develop the competition criteria and provide management of all aspects of the awards program. The IAH Competition affords a unique view into the minds of up and coming professionals who will soon be changing the landscape of the industry through innovation and new technologies.
For more information on the competition, visit the website. You can also watch the Final Four Jury and Awards Presentation via the recorded webcast.

