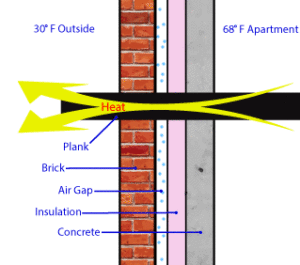- January 20, 2017
- 0 Comments
- In High-Performance Construction
- By Steven Winter Associates
 Groggy and sleepy-eyed, I swung my feet out of bed this morning. Still waking up, I began the trek to my coffee pot, but was thrown off track when my bare feet stumbled (literally) upon a freezing patch of floor beside the door to my balcony. Suddenly wide-eyed, I ducked into the bathroom to rub my toes against my fuzzy bath mat. Outside, the city seemed to have surrendered itself to a single shade of gray, and though my feet were warming, I could feel the monochromatic January cold pressing its way through the metal window. I put on my architect’s (hard) hat and thought, “these are textbook examples of thermal bridging.” But aside from a chill or a draft here and there what’s the big deal? Well, let me provide a little insight.
Groggy and sleepy-eyed, I swung my feet out of bed this morning. Still waking up, I began the trek to my coffee pot, but was thrown off track when my bare feet stumbled (literally) upon a freezing patch of floor beside the door to my balcony. Suddenly wide-eyed, I ducked into the bathroom to rub my toes against my fuzzy bath mat. Outside, the city seemed to have surrendered itself to a single shade of gray, and though my feet were warming, I could feel the monochromatic January cold pressing its way through the metal window. I put on my architect’s (hard) hat and thought, “these are textbook examples of thermal bridging.” But aside from a chill or a draft here and there what’s the big deal? Well, let me provide a little insight.
Thermal bridging occurs when heat is lost through a less-insulated or more-conductive portion of a building’s exterior. On a frigid winter day, this means heat is lost where insulation is lacking, such as through a metal window frame or the floor slab in my apartment building. Ultimately, thermal bridging results in a less comfortable home that is more expensive to heat and cool.
Another hidden concern is condensation, which can be a consequence of thermal bridging. When warm air comes into contact with a cold spot on the floor or wall, water vapor in the air cools and collects as droplets on the colder surface. This can result in durability problems, as well as poor indoor air quality.
Thermal Bridging and Passive House
With the recent increase in Passive House design and construction in NYC and throughout the Northeast, there is a greater emphasis on continuous insulation. Think about getting dressed for a very cold day: a coat will keep you fairly warm; but wool socks, a scarf, gloves, and a hat in addition to that coat will keep you warmer, longer. Continuous insulation works in a similar way: as an uninterrupted blanket of insulation that extends across structural components, eliminating thermal bridges. Many buildings achieve continuous insulation by attaching insulating components to the exterior framed walls in order to meet increasingly rigorous code requirements.
This past fall, several SWarriors attended a presentation by Graham Finch, Principal of RDH Building Engineering Ltd., on how cladding attachments can minimize thermal bridging. Finch discussed how rather than simply more insulation, it is important to consider how insulation attachment contributes to total efficacy. For example, oftentimes, metal rail attachments connecting warm and cold surfaces can emanate lots of heat, while metal and fiberglass point attachments have a much more neutral impact.
What next?
Some soul searching. What are our projects installing to combat thermal bridging at exterior walls? What products are available on the market? What is available for projects to achieve a better and more cost-effective building?
The best first step is straightforward, thoughtful design.
The next step is to marry thoughtful design with cost-effective attachment systems. While many cladding attachments realize high thermal efficiency, they are often egregiously expensive or complex. Thus, to fill the gap, SWA created the High Performance Wall Guide to provide better access and information to the most available cladding and structural systems products in multifamily buildings in the Northeast. We compiled side-by-side comparisons of thermal efficiency, estimated cost, and product names of various cladding attachment systems for the wall types we see most often. We are currently performing advanced computer modeling of typical wall systems using these improved cladding attachments to better inform project team decision-making.
After having personally experienced the discomfort that thermal bridges can cause, it’s impossible not to notice the effect everywhere. The materials selected when designing buildings have major impacts on code compliance, cost effectiveness, durability and aesthetics. Our SWA team – armed with our High Performance Wall Guide – is prioritizing comfort and affordability alongside compliance when addressing building envelope systems. Our hope is that, in addition to enhancing the built environment, we’ll contribute to the overall reduction of chilly January feet.
Written by Joanna Grab, Senior Sustainability Consultant
