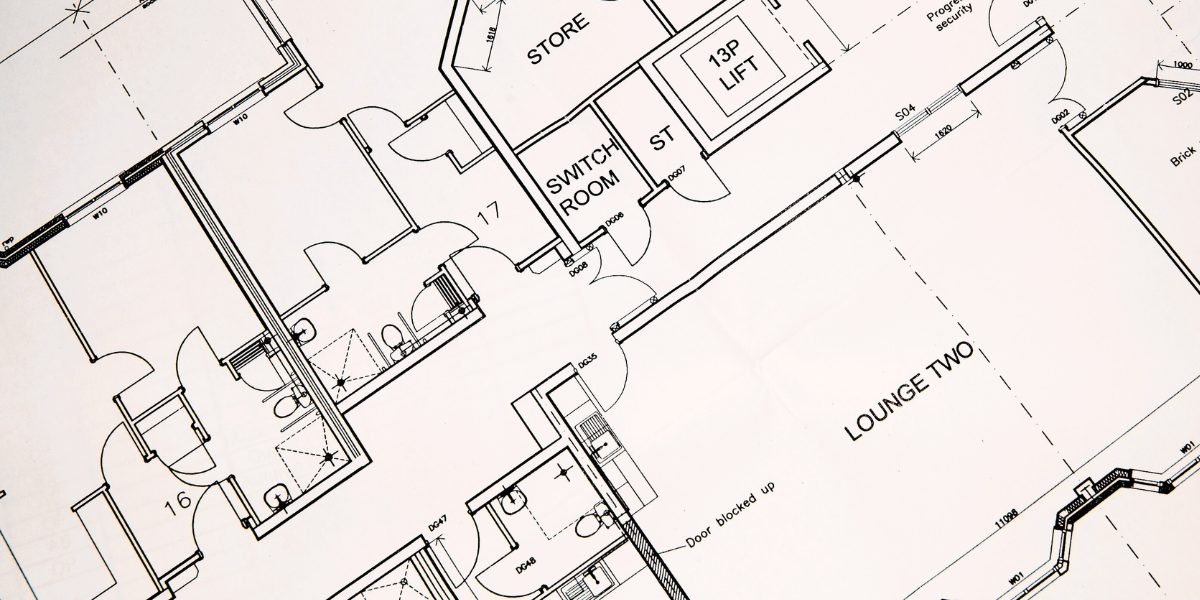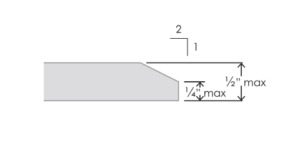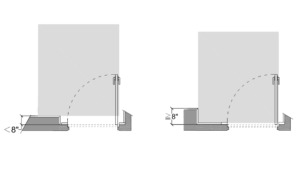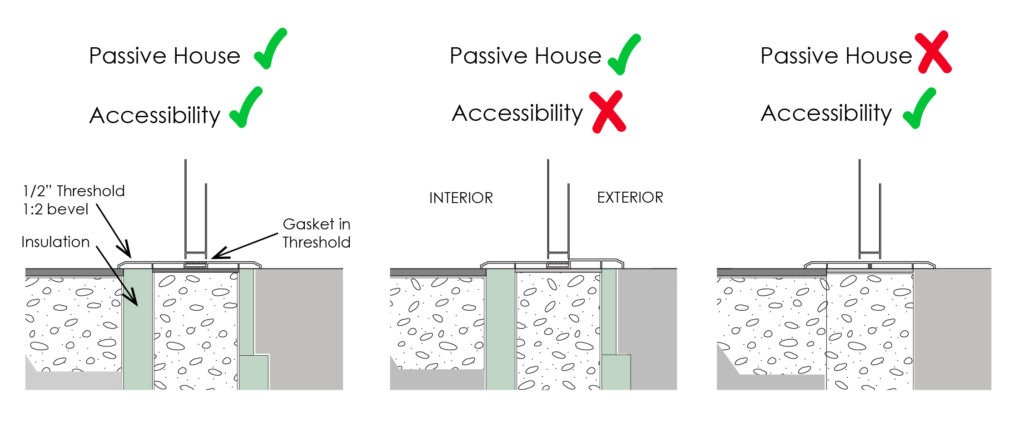

Blog
Projects targeting Passive House certification must comply fully with all applicable accessibility requirements.

The number of multifamily residential projects targeting Passive House certification has been rising steadily over the past decade, bringing along many exciting challenges.
This has been especially prevalent in New York City, where increasingly stringent energy standards and a desire for innovation have made designing to Passive House standards an attractive goal.
As the number of Passive House projects passing through our offices in New York City; Washington, DC; Boston; and Norwalk, CT continues to grow, we have seen some important overlaps with one of our other consulting services: accessibility compliance.
In the United States, multifamily new construction projects consisting of four or more dwelling units are subject to the Fair Housing Act, as well as state, city, and local accessibility laws and codes. Projects targeting Passive House certification must comply fully with all applicable accessibility requirements.
In this blog post, we will focus on projects in NYC—although most newly constructed residential projects across the country will be subject to some variation of the criteria discussed below, for both Passive House and accessibility standards.
This blog post was originally published on October 6, 2017. The authors reviewed for accuracy and republished on July 8, 2024.
Both standards pay close attention to details that have long-term impacts on building occupants. Passive House standards emphasize design details intended to improve occupant thermal comfort, focusing on air tightness, condensation potential, and thermal bridging. Accessibility laws and codes are intended to remove physical barriers to access, creating built environments that are usable by all people, with and without disabilities.
We find that the most successful projects focus on these details early and carry that attention to detail through every step of the design and construction process.
Our Passive House and Accessibility consultants have discovered many areas that overlap while collaborating on Passive House projects.
For this blog post, we have chosen to focus on one area where we frequently find problems—doors.
Door thresholds and jambs may be something that is often overlooked by the everyday user, but they have a massive impact on both accessibility and Passive House compliance.
The height of a threshold can make it nearly impossible for someone using a wheelchair to enter a building; a thermal bridge at a typical balcony door can cause substantial energy loss. As a result, Passive House and Accessibility standards heavily regulate details at thresholds and jambs, although they focus on different aspects of those details.

Thresholds at doors that are part of the accessible route must not exceed ½ inch in height with a bevel of no more than 1:2 and unbeveled level changes cannot exceed ¼ inch. This applies to all building entrances in NYC, doors to all amenity and dwelling unit terraces, and other doors along the accessible route throughout the building.
Many thresholds we have seen exceed these level change requirements with heights as great as 2 inches, and we have yet to see a sliding door threshold that works with a standard installation.
If a threshold with a height of more than ½ inch is used, it must be recessed into the floor assembly in order to comply, which comes with its own set of difficulties.

To enable a person using a wheelchair or other mobility aid to open and move through a door, certain clearances (MP4) are required beyond the latch and perpendicular to that door.
The specific dimensions of these clearances are dependent upon the direction from which the person approaches the door, but no matter the approach, the clearance can be pushed back from the face of the door a maximum of 8 inches. This means that doors set into thick partitions (e.g. CMU or other structural walls) are often not compliant.
If the partition thickness may result in a door that is recessed more than 8 inches, the best option is to install a jamb that centers the door within the thickness of the wall. For extremely thick partitions, a side lite or thinner wall type on the latch side of the door frame may be required to achieve compliance.
Frequently, this is an issue that we see come up late in the design phase or even after construction has already begun. Shifting door frame locations within wall assemblies after significant design decisions have been made (e.g. beyond 50% Construction Documents) may trigger the need for our Passive House consultants to reevaluate exterior door insulation strategies, which can result in critical delays.
Passive House standards require an air-tight building and a close examination of thermal bridging.
Thermal bridging occurs where building materials connect indoor and outdoor conditions, allowing heat loss and the potential for condensation to occur. These thermal bridge conditions inevitably occur where two materials meet, such as where a door frame connects to a wall.
Thermal bridges may exist on all four sides of a door frame: sill or threshold, jamb, and head. To minimize the impact of thermal bridging, think about the following:
Passive House buildings must pass rigorous air tightness testing, so door frames must connect to the building’s air-tight layer. Gaskets and weather stripping at the door-to-door frame connection prevent air movement between indoor and outdoor conditions.
Typical sliding doors will not satisfy Passive House standards; the inherent moving parts prevent a secure, air-tight seal.
Many Passive House projects in NYC use continuous rigid insulation on exterior walls. Over-insulating, where continuous exterior rigid insulation wraps from the exterior wall onto the jamb and overlaps the window frame, is another strategy to reduce thermal bridging at door jambs and heads.
Thermal continuity is trickier at door thresholds. Stem or foundation walls below grade often have rigid insulation on the interior or exterior, and this must be aligned and connected with the thermal boundary of the door. This leads to the next consideration: material choice.
The standard entry door threshold is a metal plate on top of a solid concrete stem or foundation wall structure. Is there a way to separate this metal plate from inside and outside? A handful of door manufacturers offer thresholds with both integral insulation and two thermally separate thresholds (indoor and outdoor) connected by a gasket or other less conductive joint.
Condensation forms when humid air turns into water droplets on a cold surface. A cold surface in a warm room is ripe for condensation, like a metal door threshold on a cold day.
Passive House consultants perform calculations to identify and reduce the condensation potential, especially at less insulated envelope portions like window and door frames. Where there is condensation there is the potential for mold growth and compromised durability.

Both Passive House and Accessibility standards can be satisfied with thoughtful design and meticulous execution during construction. While we have come across some specialized solutions (like these magnetized thresholds), these products often come with a hefty price tag.
Here are some best practices we recommend:
No Sliding Doors!
Conventional sliding doors can cause major problems from both Accessibility and Passive House perspectives.
Draw Simple Details
Details that are easily repeated throughout the building greatly improve the construction team’s ability to successfully implement the design. Complexity can lead to confusion.
Consider Specified Materials
Ensure that details at jambs and thresholds are thought through using the materials that will actually be used to construct them.
Change with Care
If anything changes (e.g., flooring materials are switched out in value engineering), then details must be revisited. Changes that may positively affect Passive House goals can negatively affect Accessibility compliance, and vice versa.
Bottom line? Pay attention to details and plan early!
Contact us to speak with our Accessibility and Passive House consultants.
Contributors: Joanna Grab, Sustainability Director; Theresa D’Andrea, Accessibility Consulting Director
Peter Stratton