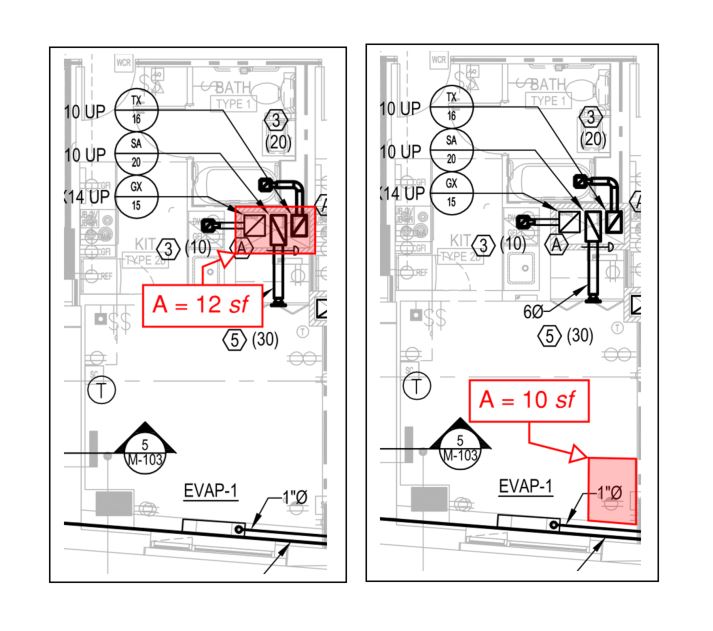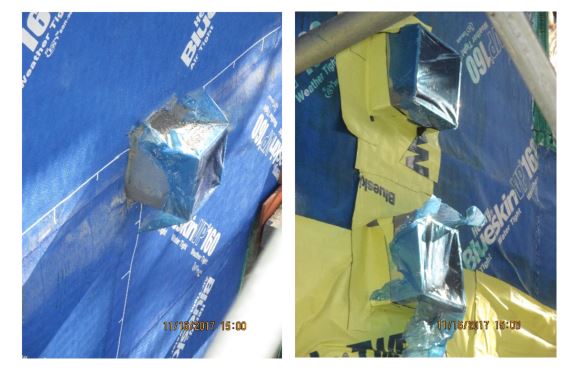

Blog
Project teams pursuing Passive House frequently ask, “Where do we locate the HRV/ERV?” The answer is complex when the Passive House concept is scaled to a multifamily program.

*click here to read Part 2 of this blog
Project teams pursuing Passive House frequently ask, “Where do we locate the HRV/ERV?” The answer is complex when the Passive House concept is scaled to a multifamily program. While there are two primary arrangements for HRV/ERV systems, the trade-off is dynamic and needs to be carefully considered as multifamily Passive House projects begin to scale. A low volume HRV/ERV unit ventilating an individual apartment is a unitized HRV/ERV. High volume HRV/ERV units ventilating multiple apartments and often servicing several floors, is referred to as centralized HRV/ERV.
As Passive House consultants we can attempt to address the system arrangement question with building science; however, in New York City rentable floor space is very valuable, so considering the floor area trade-off is of particular interest to project teams. When a unitized HRV/ERV system cannot be located in a drop-ceiling due to low floor-to-floor height, it is placed in a dedicated mechanical closet. This closet is typically no smaller than 10 ft2 and includes the necessary ductwork connections to the HRV/ERV unit. The alternative solution is to increase the floor-to-floor height to accommodate the HRV/ERV unit and horizontal duct runs in the ceiling. Centralized HRV/ERV systems, however, allow short horizontal duct runs but require floor space to accommodate vertical shafts. With supply and exhaust ducts coupled together the required floor area is about 8-12 ft2. As a result, centralized HRV/ERV systems may actually require more floor area than a unitized system.
Example: In the case of Cornell Tech, vertical supply and exhaust duct work for the centralized HRV/ERV system required 222.5 ft2 per floor, or 13 ft2 per apartment (see image 1 below). Unitized HRV/ERV mechanical closets would have required an estimated 170 ft2 per floor, or 10 ft2 per unit (image 2 on right).

In terms of cost effectiveness, building operating cost is of equal importance to floor area. Placing unitized HRV/ERV systems in apartments allows owners to include ventilation electricity on the residential electric meter, so the tenant pays for ventilation. In contrast, a central HRV/ERV’s electricity cost is absorbed by the building owner. Billing the tenants for ventilation may be attractive but there is a trade-off in maintenance costs. All HRV/ERV units require routine filter changes two to three times per year, and regular cleaning of exterior exhaust and intake vents. Building maintenance must be performed by the building management team. Multiply this by the number of apartments in the building for a unitized HRV/ERV system and the additional maintenance costs are likely to exceed any reduction to the owner’s utility bills. For a multifamily building, regular filter changes and exterior vent cleaning quickly becomes impractical. With the first cost of the unitized and centralized system types being comparable, teams must consider costs related to floor area and maintenance.
Now let’s discuss building science. One of the biggest challenges for a project team pursuing Passive House certification is complying with the stringent building envelope air leakage rate of 0.6 air changes per hour (ACH50). To meet this requirement, the air barrier system must be detailed carefully and installed continuously, so penetrations for HRV/ERV exterior exhaust and intake vents must be carefully incorporated into the air barrier system. For a unitized HRV/ERV system two penetrations per apartment are required for the exhaust and intake vents, while for a centralized system only two to six penetrations may be required for the entire building.
Example: Cornell Tech has 352 apartments, with a unitized ERV system this would amount to 698 additional penetrations through the air barrier system to accommodate the exterior exhaust and intake vents. With a centralized ERV system only six penetrations through the air barrier were required to accommodate the three ERV units.
According to code, these intake and exhaust vents must be separated by a minimum of 10 feet and should be two feet from window openings. Properly locating vents in a dense floor plan with a limited amount of exterior wall area per apartment is a challenge. With a unitized HRV/ERV system, any failure to correctly design or install the exhaust and intake vent detail impacts the whole building air leakage. In the field, installation of these small penetrations can be challenging and repetitive deficiencies have a large impact on an otherwise air tight building.
Example: Passive House International requires a whole building air leakage rate of 0.6 ACH50. Cornell Tech was tested with a whole building air leakage rate of 0.14 ACH50. If we assume four CFM of additional air leakage per apartment from two poorly detailed or installed HRV/ERV vent penetrations, the whole building air leakage rate increases to 0.19 ACH50, an 8% increase in total air leakage. This demonstrates the impact that multiple deficient penetrations have on whole building air leakage rates for a multifamily project, and a possible margin of certification failure for some Passive House projects.

HRV/ERVs have two ducts that run to and penetrate the exterior walls. Because of this, there are cold surfaces presenting condensation risk for each unit. Isolating the ducts between the HRV/ERV exterior walls requires careful installation of duct insulation and a vapor barrier. Simply put, the risk of additional air leakage, condensation, and poor installation scales with the number of HRV/ERV units installed in a unitized system.
Centralized HRV/ERV systems require their fair share of penetrations and additional detailing. There may be fewer air barrier penetrations, but each floor slab will be penetrated multiple times, requiring large fire rated shafts and duct sealing. Vertical distribution for centralized HRV/ERV systems increases the length of duct run from the HRV/ERV fan to the apartment registers. With long vertical duct runs, stack effect is increased and makes balancing more challenging. Long duct runs also increase static pressure, which results in higher fan energy than unitized systems. Any duct leakage in the system only exacerbates this problem. Aerosealing ducts is critical to combat stack effect, duct leakage, and to balance flow rates. This is an additional process wherein the ducts are sealed from the inside with a blown-in polymer. Furthering the installation complexity of large centralized HRV/ERV systems is the addition of control sequencing, and dampering to balance flows. In contrast, unitized HRV/ERVs are easier to commission as they may be controlled and balanced at the unit or the register. Considering systems control and commissioning is a key decision because maintaining balanced ventilation is critical in an air tight Passive House.
As the Passive House market grows and larger projects are constructed, project teams must consider HRV/ERV system arrangement. There is no simple answer. However, a centralized system’s operating cost and practical long term maintenance for a large multifamily building offers substantial benefits over a unitized system. Each project is unique and examining the pros and cons of both systems is an effective exercise to evaluate this design challenge.
*click here to read Part 2 of this blog
Contributor: Thomas Moore, Building Systems Analyst
Steven Winter Associates