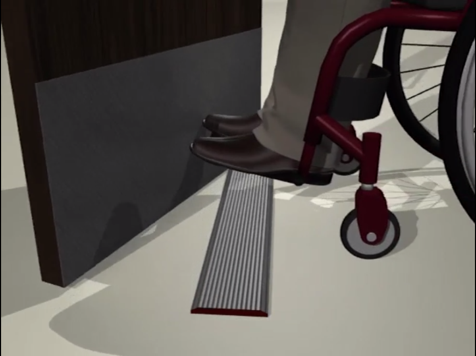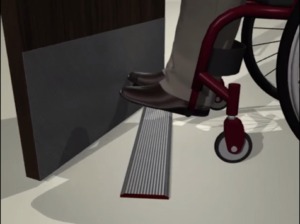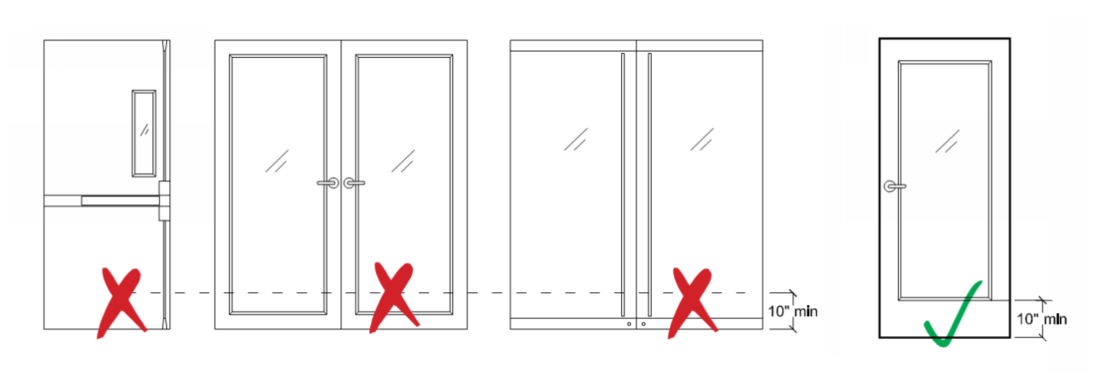

Blog
he 2010 ADA Standards and the A117.1 Standard for Accessible and Usable Buildings and Facilities require the bottom 10 inches on the push side of a door to be smooth and free from any obstructions for the full width of the door.

The 2010 ADA Standards and the A117.1 Standard for Accessible and Usable Buildings and Facilities require the bottom 10 inches on the push side of a door to be smooth and free from any obstructions for the full width of the door. While there are some exceptions (e.g., sliding doors or tempered glass doors without stiles), this requirement applies at the following locations:

The door surface provision is intended to ensure the safety of people with disabilities who require the use of a wheelchair, walker, cane, or other mobility aid. It is common to utilize the toe of the wheelchair or leading edge of another mobility device to push open a door while moving through it. The smooth surface allows the footrest of a wheelchair or other mobility device that comes into contact with the door to slide across the door easily without catching.
Frequently, violations of this requirement occur at glass doors with thin frames, doors with full height pulls, exit doors with surface mounted vertical rods, and doors where a door stop or other surface mounted device has been installed at the bottom of the door. It is important to review the hardware schedule and specified door types to ensure that bottom rails for all doors subject to this requirement are a minimum of 10 inches in height and do not contain any raised elements on the push side of any regulated doors.


Adding kick plates that are approximately as wide as the door and are installed within 10 inches of the floor will reduce wear on doors caused by common maneuvering devices, while still providing a safe and smooth surface to assist people with disabilities. If a kick plate is installed, ensure that it is securely fastened to the surface of the door and that its edges are flush with the plane of the door.
We’re here to help! Contact us to learn more about our accessibility consulting services.
Contributor: Theresa D’Andrea, Senior Accessibility Consultant
Peter Stratton