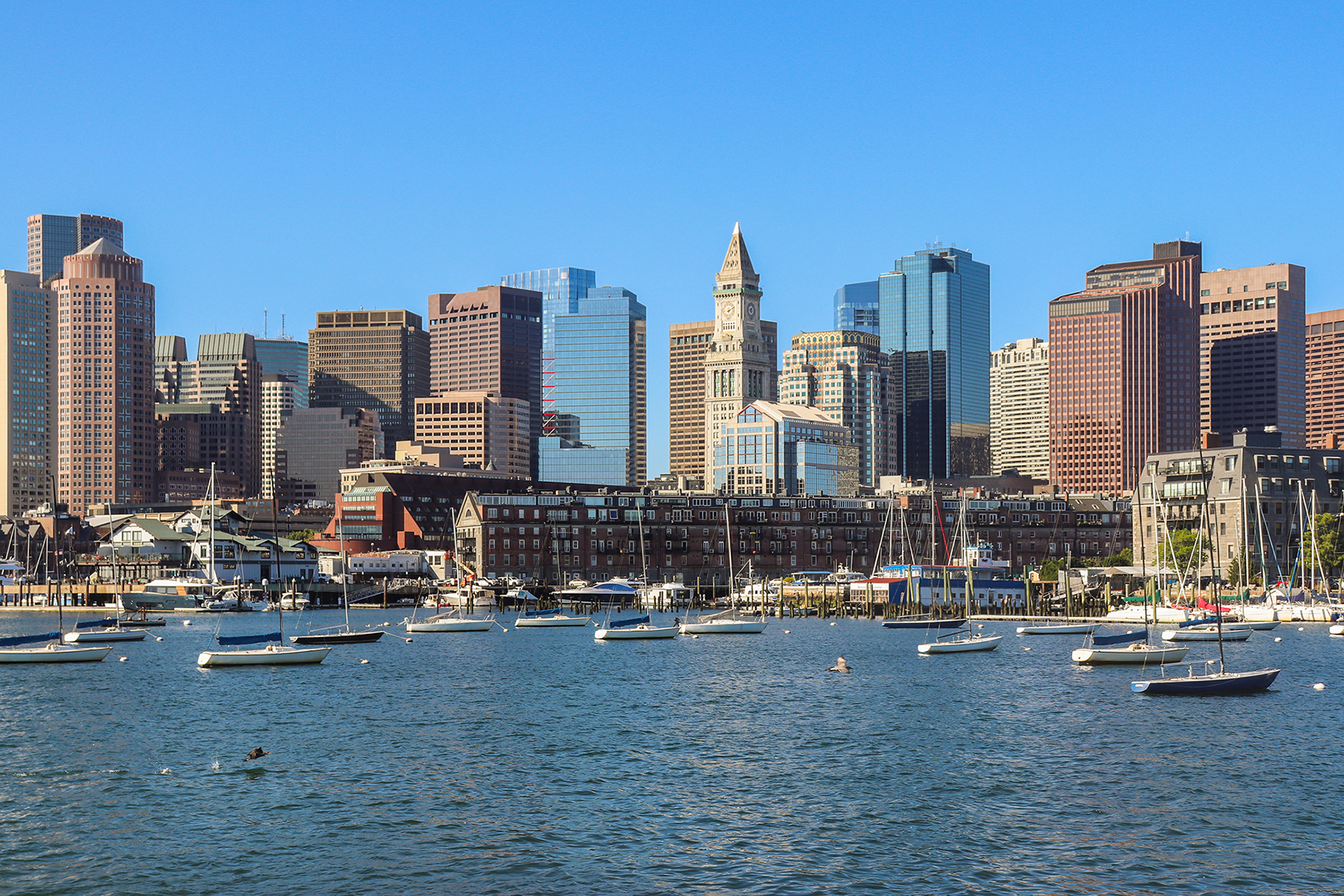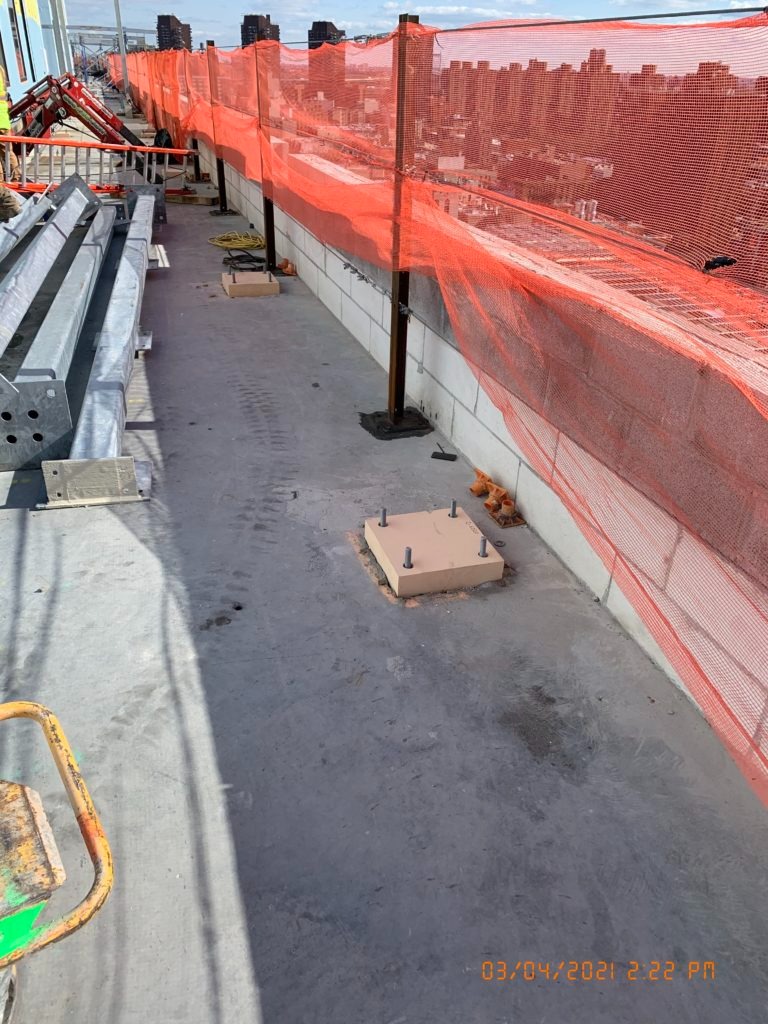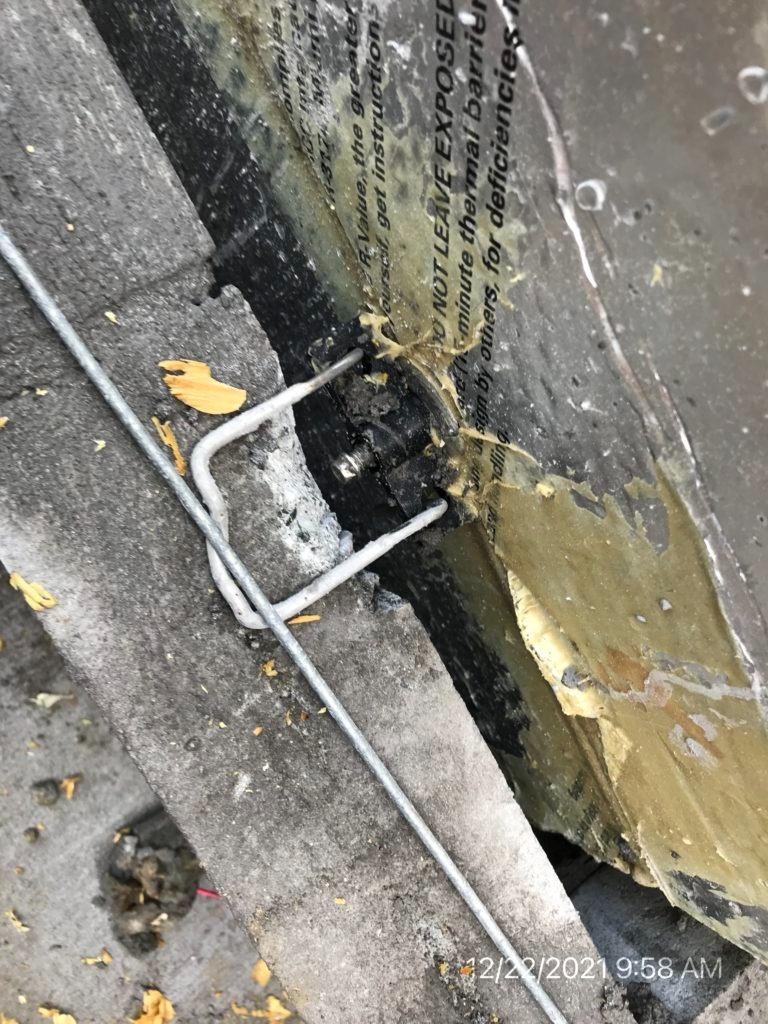

Blog
What if the city’s pathway to decarbonization had a single plan of action – to make New York City a Passive House City?
New York City: the city that never sleeps—and where buildings account for approximately two-thirds of greenhouse gas emissions.
In 2019, New York City Council passed Local Law 97 (LL97) to hold building owners responsible for carbon emissions. The goal is to reduce over time, eventually reducing emissions 80% by 2050. As it stands, the law applies to most buildings over 25,000 square feet, which is roughly 50,000 residential and commercial properties across the five boroughs.
One pathway to decarbonize New York City’s buildings is using the Passive House standard: a high-performance building standard that significantly reduces whole building energy consumption by up to 60-70% while providing superior comfort and indoor air quality. When coupled with renewable energy systems, Passive House makes net zero energy buildings more feasible.
There are about 65 Passive House projects in New York City, but that equates to less than 1% of the roughly 50,000 buildings that must reduce carbon emissions under LL97. Achieving 80 x 50 will require considerable action to scale up and bring emissions down. What if the city’s pathway to decarbonization had a single plan of action – to make New York City a Passive House city?
Buildings that meet the Passive House standard follow a set of design principles used to “optimize gains and losses” to attain a quantifiable and rigorous level of energy efficiency. They will comply with LL97, but also go beyond that and create a more comfortable, healthy, and affordable built environment.
What makes a building a Passive House? Here are the five principals of the Passive House standard:
The intent is to use enough insulation to minimize heat transfer through the building envelope. The result is a significant increase in the building’s thermal performance and other advantages, such as improved durability and greater resilience—including the ability to maintain interior temperatures for extend periods of time.
Better indoor comfort also minimizes the use of additional space-heating, which can result in catastrophic injury and even death.
Heat can also be lost through the envelope via air leakage. A building’s air barrier restricts the movement of air in and out of a building. It is more effective to control air exchange with the exterior by tightening the envelope and using balanced mechanical ventilation.
The result is a decrease in heating and cooling costs and the risk of localized condensation while providing better indoor comfort.
While the walls typically make up the largest area of a building’s façade in NYC, the windows and doors can have a bigger impact on the space-heating energy.
Due to their function—to provide light and visibility—they cannot be insulated to the same degree as the walls and are susceptible to solar heat gain. Some key characteristics of a high-performance glazing system are triple-pane windows with low-E coatings and insulated frames to balance the advantage of free heat from the sun while minimizing heat loss.
The ventilation systems’ air exchange with the outdoors removes moisture, carbon dioxide, and pollutants. Small airborne particles are among the most hazardous pollutants found indoors and are the cause of asthma, allergies, and other respiratory problems. The use of effective HVAC air filters (MERV 8-13) results in a significant reduction in the concentration of particulate pollution.
Passive House designs aim to minimize thermal bridging at critical junctures—foundation to wall, wall to roof, etc.—and any areas where building components penetrate the insulation such as balconies and parapets. This reduction of thermal bridging ensures the effectiveness of the envelope performance.
Examples of mitigating thermal bridging include over-insulating at certain locations or using special thermal break materials such as plastic shims at window surrounds and thermally broken brick ties.


To follow is a thought experiment for the future of New York City. Visualized thought experiments are a tool for exploring often impossible situations and predicting their implications and outcomes. “By creating an imaginary world, we can connect emotionally to the ideas and challenges of our future” said Liam Young, who presented a TED Talk on Planet City.
Let’s journey along the streets of New York City. A Passive House city.
Listen closely and hear the ringing of bicycle bells as they float across bustling streets.
Breathe in the sweet smell of caramelized, sugar-coated peanuts.
And gaze upon the red and orange hues of the morning sunrise as it advances over a new kind of urban landscape.
A city with all-electric buildings powered by an all-electric energy grid. Solar panels span the rooftops of local establishments—allowing buildings to generate their own emissions-free electricity—and solar installations elsewhere illuminate sidewalks and city parks.
Working waterfronts have been transformed into offshore wind staging sites. And when day turns to night, hydropower turbines hum in the moonlight as the tides push and pull.
Eighty percent of transportation is through sustainable modes. Revitalized streets have dedicated bike lanes, busways, and curbside electric vehicle charging plugs.
Residents of the South Bronx and Northern Manhattan—areas that once had the highest rates of childhood asthma—will no longer be triggered by environmental allergens while living and working in hygienic buildings with 100% fresh, filtered air.
Buildings not only have superior indoor air quality but can also maintain safe indoor temperatures. Sit comfortably at a windowsill sipping hot apple cider as you observe the season’s first snow. And if the gentle snowfall turns into a blistering storm, shelter in place with peace of mind.
Although this vision of New York City is speculative, it’s based on active policies such as LL97 and awarded projects like the Offshore Wind Port at the South Brooklyn Marine Terminal and others that are dedicated to making the city carbon neutral by 2050.
I encourage you to explore how cities can evolve and achieve net zero carbon emissions. What will it take? What will it look like?
Contact SWA anytime to speak with a Passive House expert.
Contributor: Alisia Colon, Building Systems Analyst, Passive House Services
Steven Winter Associates