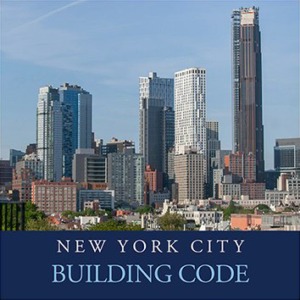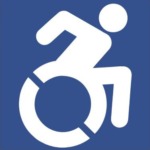

Blog
Our accessibility consultants share a list of updated accessibility requirements in the 2022 edition of the New York City Building Code.

As of November 7, 2022, the 2022 edition of the New York City Building Code is now in effect. As designers begin to work with the updated code, our accessibility consultants have been getting a lot of questions about what has changed from the requirements in the 2014 edition of the code.

While it is important to read through the new code in its entirety to ensure compliance with all updated criteria, we have compiled a list of some changes related to accessibility that designers should be aware of, below.
While the 2014 edition of the code was silent on specific requirements for electric vehicle parking, the 2022 edition provides scoping and technical criteria for charging stations and the parking spaces serving those stations. Where EV charging is provided for common use, at least 5%, but no less than one of each type of EV station must be accessible.
At each accessible electrical vehicle charging station, the parking space is required to comply with the criteria for van accessible parking spaces in ICC A117.1-2009 Sections 502.2 through 502.5.
At balconies, patios, and/or terraces greater than 24 inches in clear depth, maneuvering clearance is required on both the interior and exterior side of the door. Previously, where the dimensions of the balcony were less than the required maneuvering clearance, the exterior side of the door was exempted from clearance requirements.
Maneuvering clearance is required on both sides of bathroom and toilet room doors. Unless a Type A toilet and bathing room is provided in a Type B+NYC unit, all doors to toilet and bathing rooms are required to provide maneuvering clearance on both the exterior and interior side of the door. Previously, maneuvering clearance on the interior side of an Appendix P bathroom door was not required.
One of the most notable changes is the elimination of Appendix P, which previously contained the bathroom criteria for Type B+NYC dwelling units. The 2022 edition of the code has relocated the criteria previously contained in Appendix P within Chapter 11.
A 60 inch turning space is now required where dwelling unit closets are more than 48 inches in depth.
Scoping and technical criteria for destination-oriented elevators can now be found within Chapter 11. Requirements for accessibility function buttons, audio output, display screens, and other elements of destination-oriented elevators are provided.
Where cycle storage is provided, 10% of the total number, but not less than one, shall be a minimum of 86 inches long and 42 inches wide to accommodate the storage of an accessible cycle. Previously, 5% of storage spaces were required to be accessible, but no specific technical criteria for accessible bicycle storage spaces was provided.
Where seating or standing spaces are provided at fixed or built-in tables, counters, or work surfaces, at least 10% of the total number of spaces, but not less than one of each type, shall be accessible. Previously, 5% of seating or standing spaces were required to be accessible.
Specific technical criteria for trash rooms are now provided. Trash rooms must provide turning space, a clear floor space beyond the door swing, maneuvering clearance at the door, and accessible operable parts.
Exception: The alternative trash room design previously detailed in a DOB memo has been incorporated into the exception to trash room criteria. Trash rooms that have an automatic door with a 36 inch minimum clear opening width, an occupancy sensor, and all controls, chutes, and recycling bins within reach are not required to provide turning space or maneuvering clearance within the trash room.

At locations listed at this section, the dynamic accessibility symbol replaces the International Symbol of Accessibility (ISA).
Note that the dynamic accessibility symbol is required at refuse/trash rooms. The ISA was not previously required at trash rooms.
Contributors: Camilo Vasquez, Senior Accessibility Consultant at SWA; Theresa D’Andrea, Senior Accessibility Consultant at SWA
Steven Winter Associates