

Blog
These unintentional violations of accessibility requirements are common post occupancy and are often caused by untrained building staff.
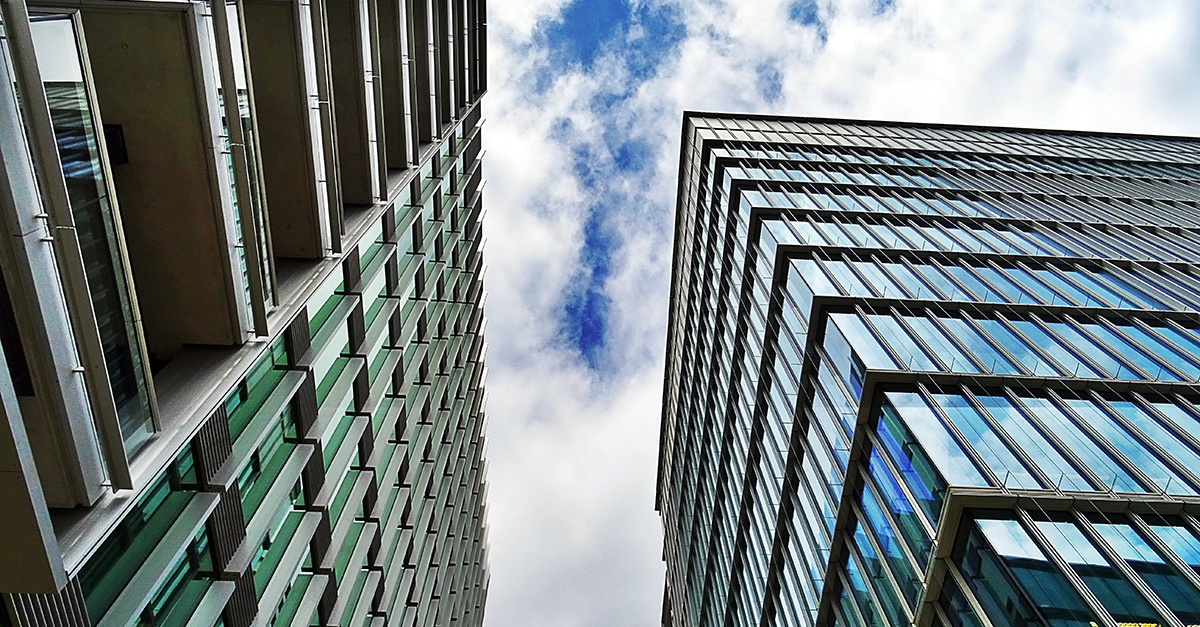
Our accessibility consultants work with design and construction teams to ensure that facilities are compliant with the architectural accessibility requirements of applicable laws and codes. But once the building is operational, and management and maintenance is turned over to an entity not involved in the design and construction process, unintentional violations of accessibility requirements often crop up post occupancy.
It’s not uncommon for litigation to result from observations of violations made by testers that are caused by unknowing operations and maintenance staff.
Once a facility is complaint with accessible design and construction requirements, it must remain so for its life, so it’s important for everyone to understand how to maintain compliance.
Here are some of the more common violations of accessibility requirements that occur post occupancy:
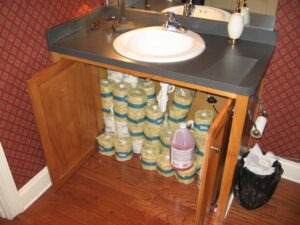
Open space below a bathroom sink (or other common-use sinks, such as one located in an employee breakroom) is necessary for a person using a wheelchair to be able to use the fixture. The person rolls the wheelchair forward into the open space and has easy access to the faucet and sink basin.
Too often we see the open space filled with storage items, thereby preventing use by people who use wheelchairs and creating a violation of accessibility requirements. Store items in closets, shelves, or in storage rooms and not in the required knee/toe clearance below sinks.
Common-use trash/recycle rooms are subject to requirements for turning space and maneuvering clearance at doors, among others. When bins within these typically small rooms prevent turning within the room or maneuvering at the door, a violation of the architectural accessibility requirements is created.
Where possible, avoid adding bins or shelves that obstruct use of trash rooms for people who use mobility devices, such as wheelchairs or walkers, who must be able to enter the room, turn around, and exit without obstruction.
Using the required lowered accessible counter space at hotel check-in areas, bars, etc., to position bric-a-brac renders the lowered counter useless. When lowered counters are obstructed, use by a person with a disability who might require a lowered counter to fill out paperwork, enjoy a meal or drink at a bar, etc., is compromised and a violation of architectural accessibility requirements. Keep lowered accessible work counters clear.
The space above grab bars must be kept clear of wall-mounted items such as paper towel dispensers. Wall-mounted items installed too close to grab bars obstruct their use and must be avoided. And wall mounted items that project beyond 4 inches are hazardous to people with low vision or those who are blind.
Whenever possible, install recessed dispensers so they are not hazardous protruding objects and don’t obstruct use of the grab bars.
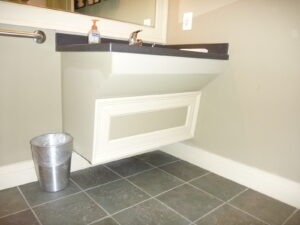
Because the open space below sinks is necessary for those who use wheelchairs, exposed plumbing must be properly covered to prevent people who have heat sensitivity from encountering warm/hot pipes. Pipe protection also prevents sharp or abrasive elements from cutting sensitive skin.
Common methods for pipe protection include flexible pipe guards or panels. Whatever method is used, ensure that it does not encroach into required knee/toe space.
Ensuring that everyone has a clear and safe path to negotiate outdoor routes is critical in areas prone to snow and ice. Maintain wide and clear paths along exterior routes to building entrance, parking, the public right-of-way, etc.
Pay particular attention to curb cuts where it is common for water to pool and ice to form. Slip-and-falls is one of the most common causes of injury so maintaining safe pathways is helpful for everyone.
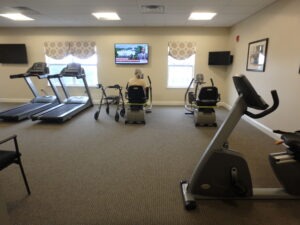
Architectural accessibility requirements that apply to fitness centers are designed to ensure easy access and safe use of fitness equipment. Place equipment so that it is easily reachable by an accessible route that is no less than 36 inches wide.
Consider how a person using a wheelchair might transfer from a wheelchair onto the equipment and provide a clear floor space that is no less than 30 inches x 48 inches at an intuitive transfer point. Access to and ample clearance at each type of equipment is essential so that all options for fitness can be enjoyed.
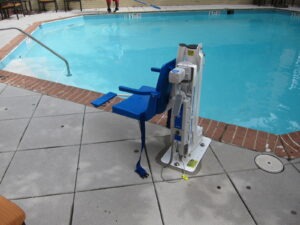
Architectural accessibility requirements specify access into pools. There are a number of ways to accommodate access into pools; installing a lift is the most common method.
When the pool is open, independent lift access must be available so that a person who requires the lift to access the pool is not required to call someone to operate the lift. Independence is key.
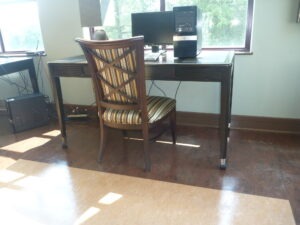
Accessible furniture is required in all types of facilities, including restaurants, community centers, theaters, bars, residential amenity areas, parks, etc. Provide options for accessible furniture that can be comfortably used by everyone.
Tables with pedestal legs are not easily used by a person who uses a wheelchair because the pedestal obstructs how far the person can pull under the table. Instead, opt for tables with four legs with ample clearance between them (no less than 30 inches).
Consider table height (no more than 34 inches AFF) and the height of the clearance below (no less than 27 inches from the floor to the bottom of the table/apron). If high-top tables are available for patrons, then install lowered tables to provide options for everyone.
It is common courtesy to refer to someone by putting the person before the disability. Instead of ‘a disabled person,” use “a person with a disability.” Instead of “wheelchair user” opt for “a person who uses a wheelchair.”
Using people-first language goes a long way to make us all feel a sense of respect and belonging. When posting signs and/or announcements or when sending electronic (or other) communication, consider people-first language.
Have questions about what accessible design and construction requirements apply to your project? Get in touch with a member of our accessibility team.
Peter Stratton