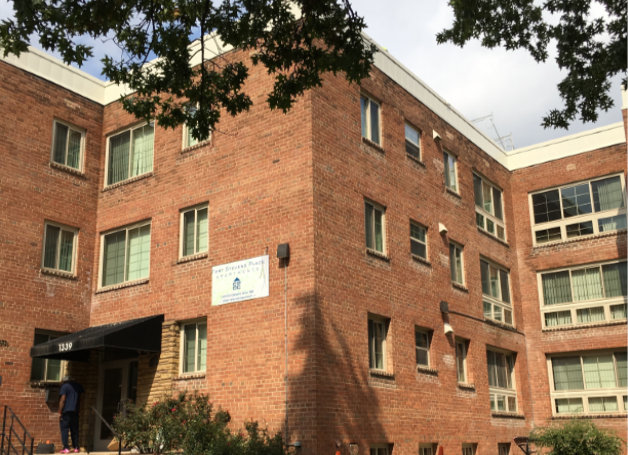Fort Stevens Place
Washington, DC
Efficient and healthy affordable development

Project Overview
The Fort Stevens Place Apartments feature 59 newly renovated apartment interiors with upgraded kitchens, baths, and flooring—all at affordable rates. The apartment complex includes amenities such as a community center, an on-site laundry facility, reserved parking, an elevator, and 24-hour emergency maintenance. Tenants can choose between studio, one, and two-bedroom homes in a peaceful, urban neighborhood conveniently located within walking distance to Rock Creek Park and Sligo Parks.
From design to final construction, SWA’s scope included monitoring water efficiency, energy efficiency, and approval of green products—from paints to flooring and more—to promote indoor environmental quality. SWA also ran tests to ensure that there is minimal air leakage and quality fresh air in every unit to optimize the comfort and health of occupants.
Building Details
- 579,278 SF
Project Team
- Developer & Owner: Enterprise Community Development
- Architect: Miner Feinstein Architects LLC
Services Provided
- High-Performance Building Consulting
- Third-Party Testing
Certifications

Enterprise Green Communities
Sustainability Features
- High efficacy LED light fixtures and Dark Sky approved exterior lighting
- ENERGY STAR appliances
- Heat recovery ventilation provides continuous pre-conditioned, filtered fresh air while exhausting stale air
- Low-flow, WaterSense labelled fixtures including bath and kitchen faucets, showerheads, and toilets
- Low emitting volatile organic compounds (VOCs) in the paint and sealants used on site
