

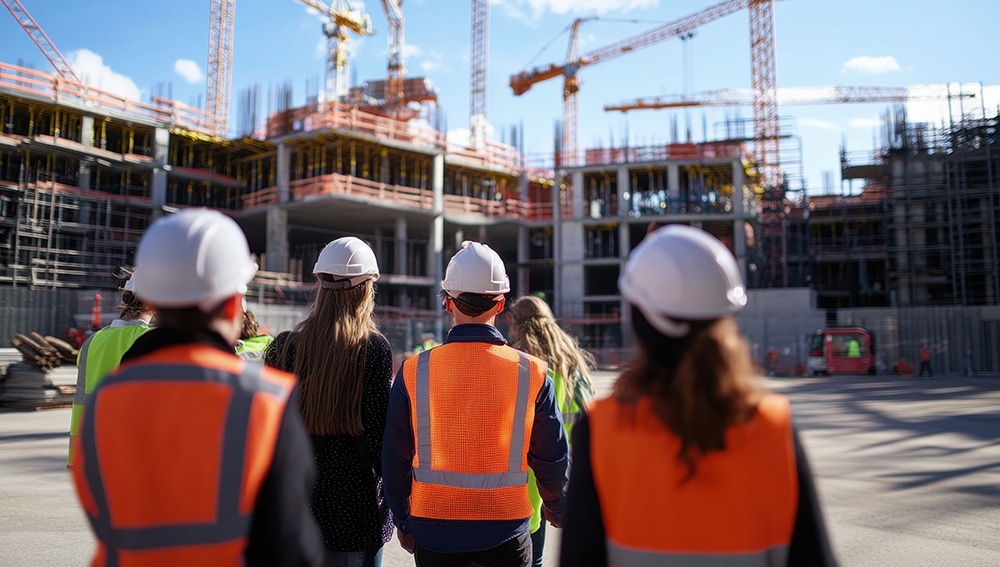
There is no one-size-fits-all solution to achieve net-zero buildings. In fact, the definition of net zero varies from project to project. Net zero can focus on net energy use over the course of the year with the inclusion of renewable energy, or it can encompass embodied and operational carbon emissions. Regardless of the definition, net zero is about improving building performance and reducing the impact of our building stock.
For over 50 years, we’ve guided thousands of project teams to meet their energy efficiency goals when there was no standard solution. Today, one of the best pathways we see to get to net zero is the Passive House standard.
Passive House is the high-performance building standard that significantly reduces whole building energy consumption while maintaining occupant comfort and optimal indoor air quality. When coupled with renewable energy systems, Passive House makes net-zero-energy buildings a practical and achievable goal.
Our net zero building approach always incorporates an air-tight envelope, continuous insulation, high-performance windows and doors, and continuous mechanical ventilation with heat recovery. We balance these factors with life cycle assessments to arrive at the lowest total carbon solution, resulting in smaller HVAC equipment, reduced new construction materials, fewer greenhouse gas emissions, and lower energy costs for owners and residents.
Many cities and municipalities are setting goals to reach net zero energy to reduce carbon emissions from their building stock—whether it’s with incentive programs or carbon mandates. We find the net zero and Passive House standards to be an effective framework to stay ahead of local efficiency requirements.
A pillar of our higher performance buildings is occupant health and comfort. Mechanical ventilation systems with high filtration maintain optimal indoor air quality by introducing fresh, filtered air and removing moisture, carbon dioxide, and other pollutants. High-performance building enclosures help maintain ideal indoor temperatures and humidity levels across seasons.

Partnership
When you work with SWA, you get a partner from pre-design to construction completion. We look at your whole building when crafting solutions and solving problems. You will not work with consultants that just email recommendations or approach issues in isolation.
We will work with you side by side to ensure your building is deigned and constructed to net zero and/or Passive House standards and collaborate with your project team to address roadblocks that come up along the way.
SERVICES
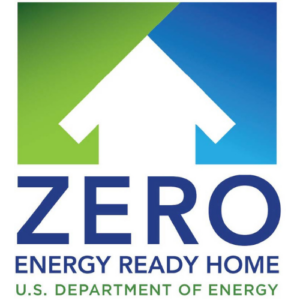
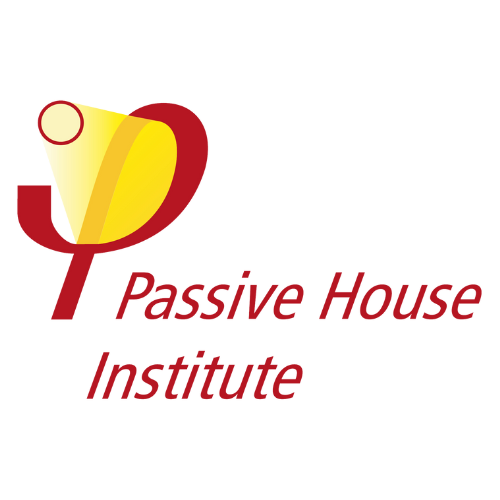




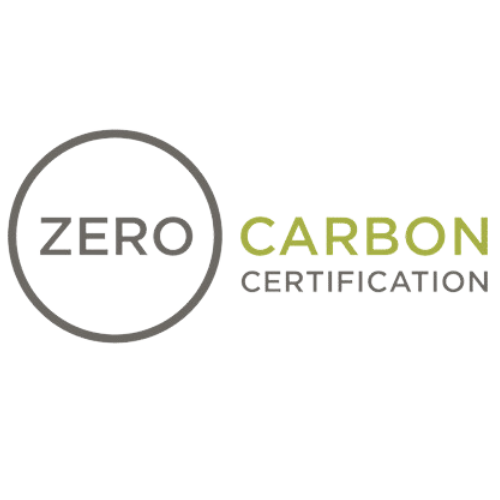
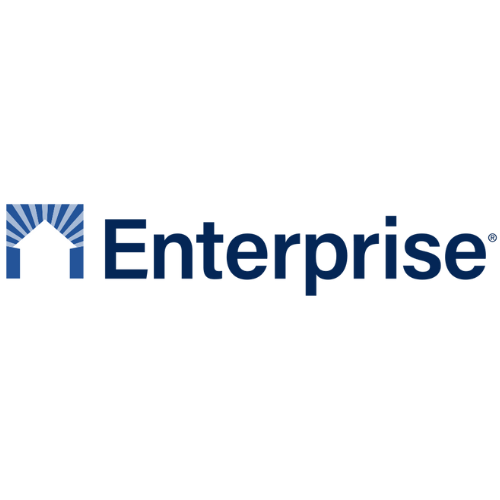
PROJECT SPOTLIGHT
After it was left vacant for two decades, the brutalist Pirelli Building designed by architect Marcel Breuer in 1967 has transformed into a net-zero, all-electric boutique hotel and conference facility named after its original designer.
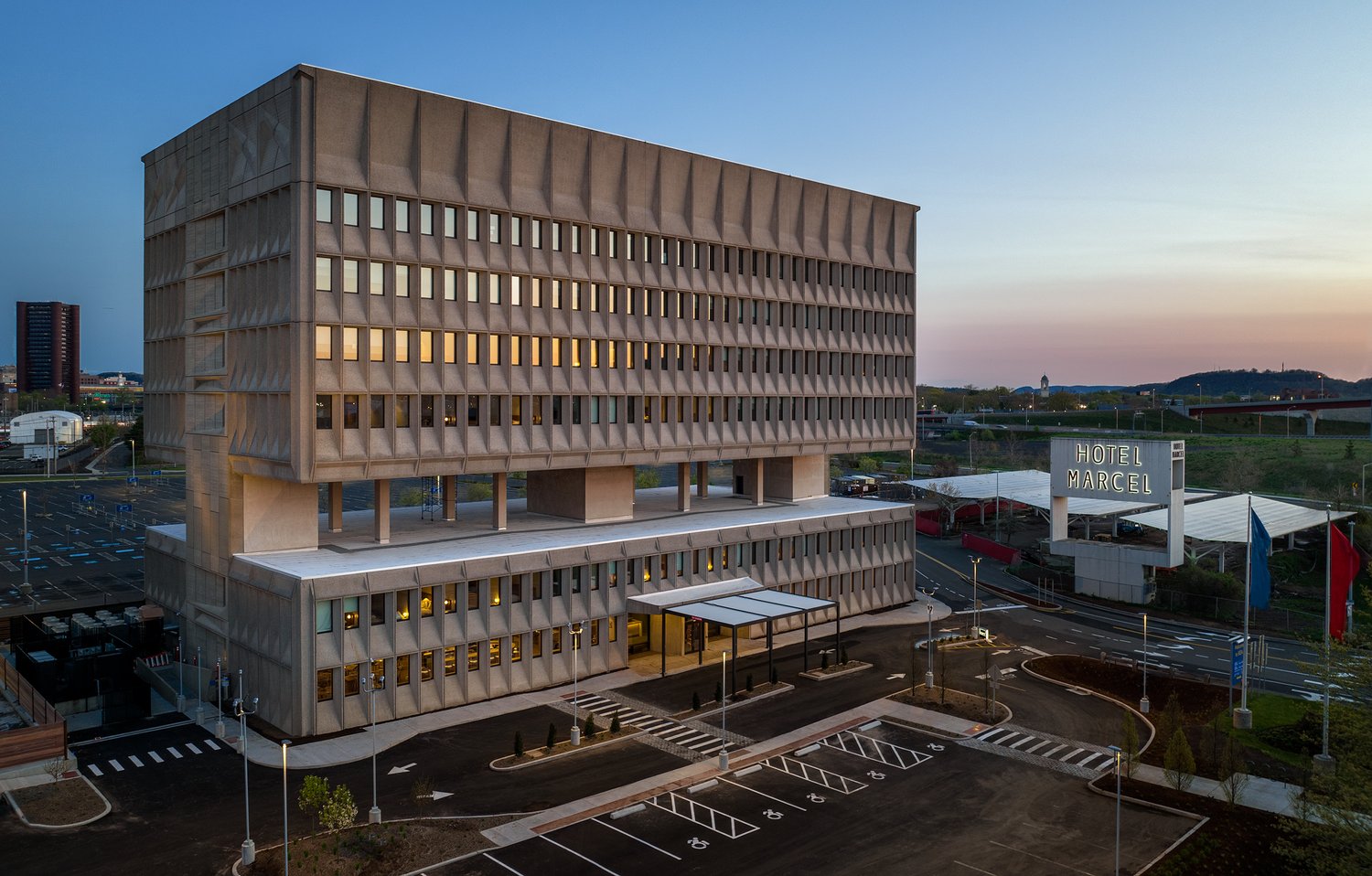
On-site, rooftop, and carport photovoltaic systems offset 100% of the building’s greater energy loads, working toward the net-zero operation.
KNOWLEDGE HUB