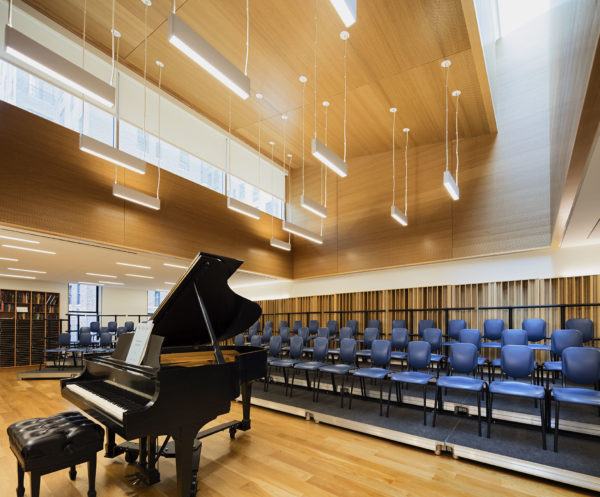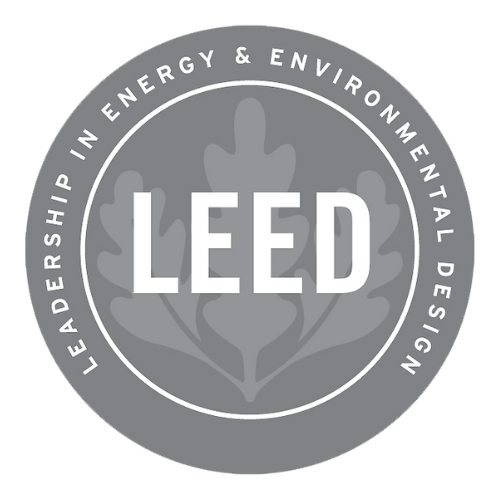The Buckley School
New York, NY
Creating a sustainable arts and sciences building at The Buckley School in the Upper East Side of Manhattan

Project Overview
The Buckley School is an independent day school for boys grades K-9. Two 5-story townhouses located directly across the street from the school’s existing building were renovated to accommodate a dedicated Arts and Sciences Building. The historic façade was restored and the interior now features new music rooms, science labs, and art studios.
The $14 million renovation earned the LEED® for Schools™ v2009 Silver certification.
Building Details
- 15,000 SF
Project Team
- Developer/Owner: The Buckley School
- Architect: Sage and Coombe Architects
Services Provided
- Certification Consulting Services
- Commissioning
- Energy Modeling
Certifications

LEED
Sustainability Strategies
- Water-efficient plumbing fixtures were installed, which are anticipated to reduce annual water usage by 45%
- Whole Building Energy Simulation was performed and calculated 21% annual energy cost savings
- Enhanced Commissioning verified that the project’s energy-related systems were installed and calibrated, and are performing to the Owner’s requirements and Construction Documents
- Sound-absorptive finishes were installed in core learning spaces to sufficiently limit background noise and reverberation in classrooms
- New operable windows and skylights with insulated, low-E-coated glazing were installed to help reduce solar heat gain and allow for natural ventilation
- Green roofs, which do not require permanent irrigation systems were located at the terraces to decrease potable water consumption;
- Approximately 76% of the existing structural Walls, Floors and Roof elements were reused.
