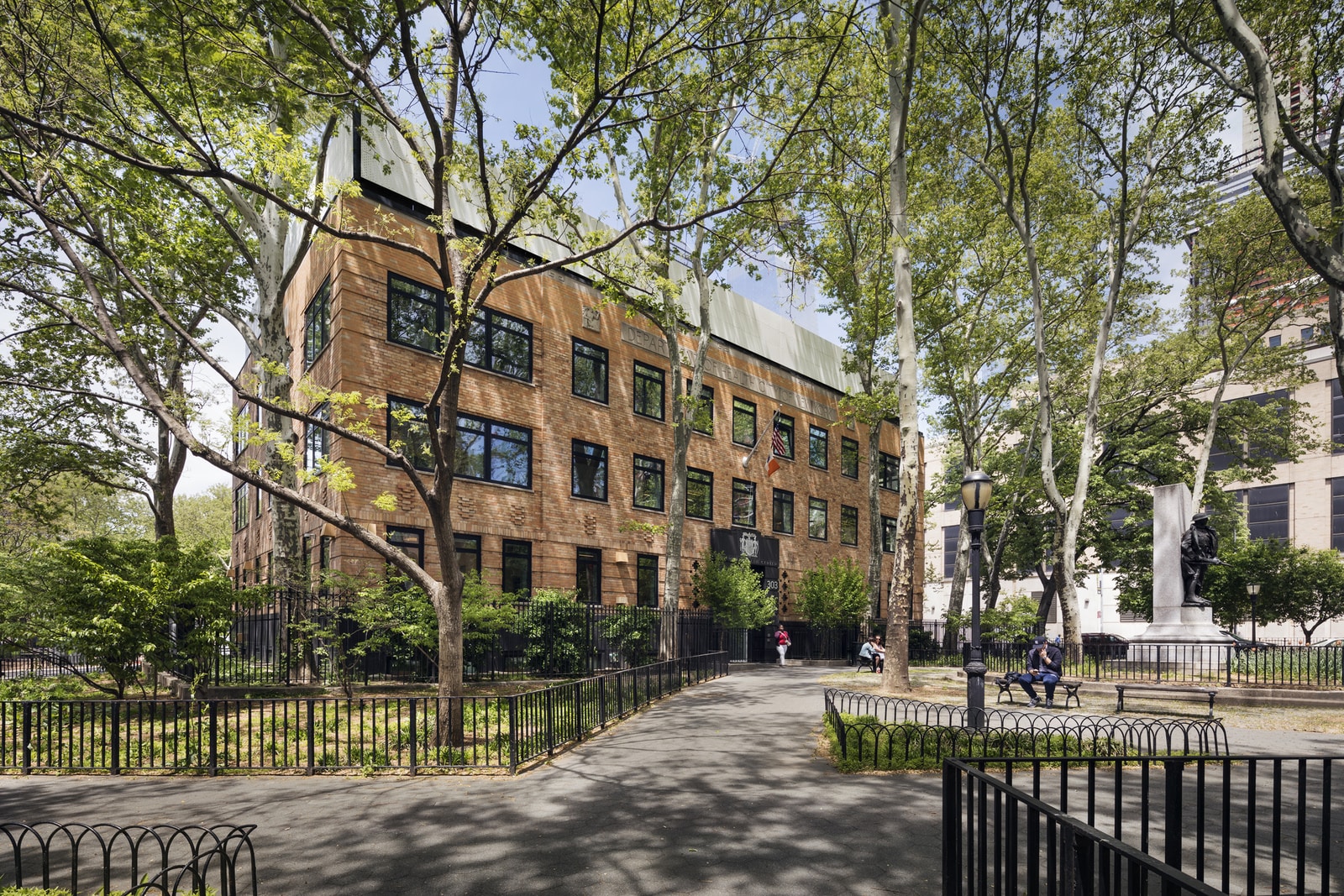Chelsea District Health Clinic
New York, NY
A gut renovation project achieving LEED Gold for Commercial Interiors

Project Overview
The City of New York Department of Health and Mental Hygiene conducted a major gut renovation of the cellar, first, and second floors of the Chelsea District Health Center Building. This modernization included a new lobby, state-of-the-art STD clinic, administrative offices, new MEP/FP infrastructure, new elevators, a renovated accessible entrance with interior lift, replacement of an existing stair, and a new rooftop mechanical screen.
SWA provided sustainability advising and consulting during design and construction, and energy efficiency consulting to aid in the achievement of LEED Gold for Commercial Interiors.
Building Details
- 111,000 GSF
Project Team
- Developer/Owner: The City of New York Department of Health and Mental Hygiene
- Architect: Stephen Yablon Architect PLLC
Services Provided
- Energy Efficiency Consulting
- Sustainability Consulting
Certifications

LEED
Project Features
At the West elevation, the existing park-facing facade was given a new dramatic focus with a vertical strip of curtain-wall, using clear low-E glass, with light grey glass spandrels for increased energy efficiency.
Other energy saving measures included a new reflective roof and interior side insulation at existing exterior walls, 15% reduction in lighting power density, and installation of efficient equipment and appliances throughout.
Materials with high recycled content are used throughout, including Corian, steel, aluminum and concrete. The design team intends to install low-flow faucets, high efficiency toilets, and low flow urinals.
Awards
2019 Best of Design Award winner for Interior— Healthcare
