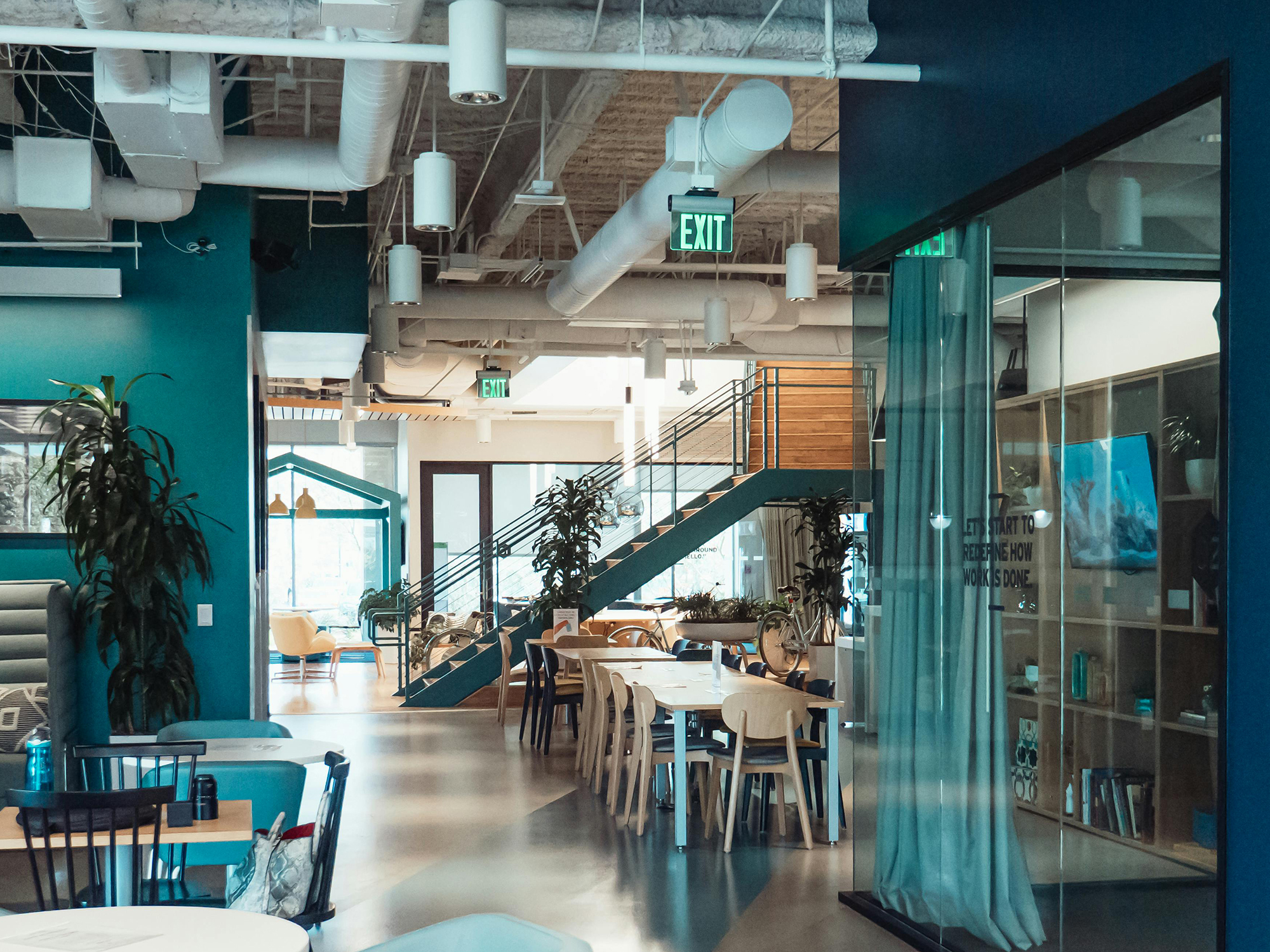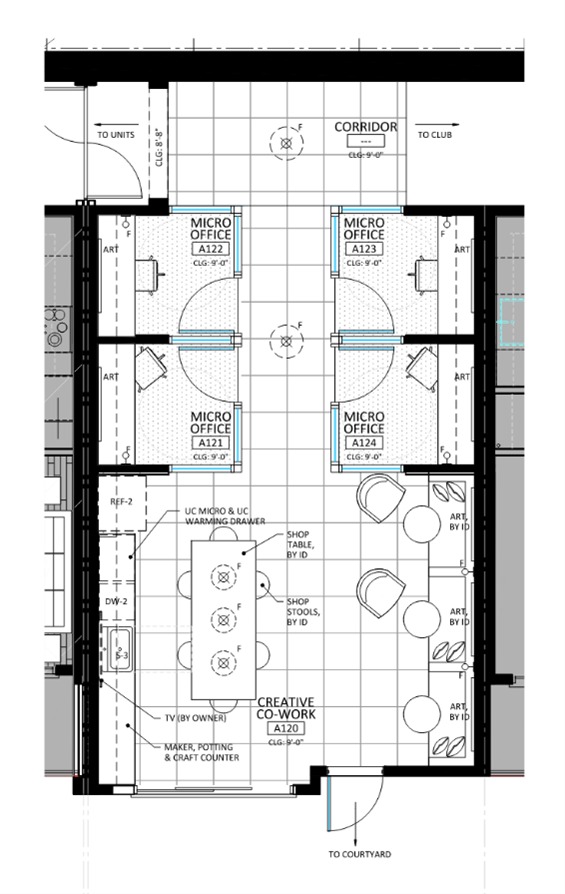

Blog
In office and coworking spaces provided as an amenity in residential buildings, what accessible design requirements apply?

The rise in remote and hybrid work throughout the COVID-19 pandemic has created a demand for spaces in multifamily buildings where residents can work from home. Developers are seeking to meet this demand by providing office and coworking areas as an additional amenity in residential buildings. In these coworking spaces, what accessible design requirements apply?

Coworking spaces are a valuable amenity for building residents who prefer to work from home, but want separate environments for their professional and personal lives. Designing communal areas that are accessible to all individuals ensures that these spaces can be used to their fullest potential.
As an amenity provided to residents, coworking spaces in multifamily buildings must be designed to provide equitable access for people with disabilities, many of whom have seen a pronounced benefit because of the ability to work remotely.
Coworking spaces vary in design but share many of the same features, including private offices—sometimes called pods or phone booths—and open or communal seating.
Here are some key requirements that designers need to know when creating coworking spaces as a resident amenity:
Where private offices, pods, or phone booths are provided, at least one of each type must be accessible:
At least 5% of seating spaces provided must be accessible. Accessible seating spaces must be dispersed among all types of tables provided (e.g., communal table, banquette seating, counter seating) with no less than one of each type provided.
Our accessibility team can help with your next project! Contact us here.
Contributor: Noelle Piontek, Accessibility Consultant at SWA
Steven Winter Associates