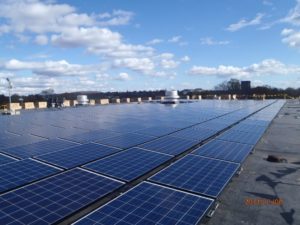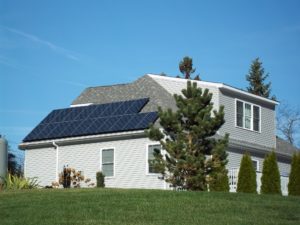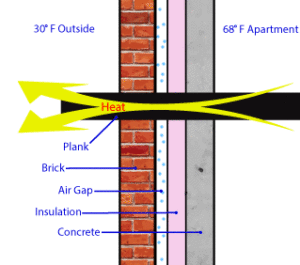- May 10, 2017
- 0 Comments
- In Certifications & Programs
- By Steven Winter Associates
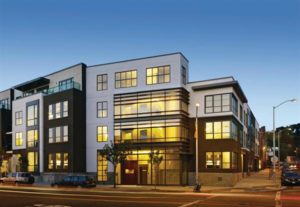 Here’s a question our clients often ask: “I’m building a new residential building, should I use LEED for New Construction (NC) or LEED for Multifamily Midrise?” The answer isn’t exactly simple, especially with the introduction of new credit requirements in LEED v4 and the fact that USGBC allows project teams to choose between the two rating systems. Ultimately, it’s often a difficult decision based on the goals and final design of the project. So, in an effort to help clear up the confusion and possibly make the decision a little easier for you, we decided to break down a few scenarios that highlight key differences between the rating systems that may not be apparent upon first glance. In this first installment, we’ll start with a smaller multifamily building to get a sense of the essential differences between the rating systems and begin to understand the critical decision-making points.
Here’s a question our clients often ask: “I’m building a new residential building, should I use LEED for New Construction (NC) or LEED for Multifamily Midrise?” The answer isn’t exactly simple, especially with the introduction of new credit requirements in LEED v4 and the fact that USGBC allows project teams to choose between the two rating systems. Ultimately, it’s often a difficult decision based on the goals and final design of the project. So, in an effort to help clear up the confusion and possibly make the decision a little easier for you, we decided to break down a few scenarios that highlight key differences between the rating systems that may not be apparent upon first glance. In this first installment, we’ll start with a smaller multifamily building to get a sense of the essential differences between the rating systems and begin to understand the critical decision-making points.

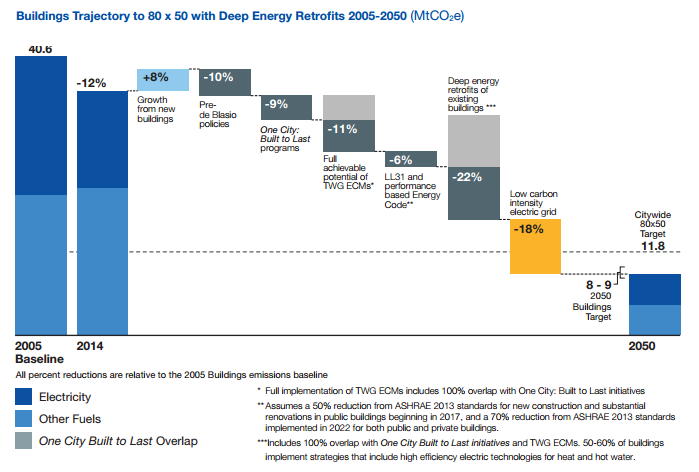
 Common laundry rooms are typically provided in market rate and affordable multifamily buildings. Because there are no ventless clothes dryers available for commercial use in North America (such as condensing or heat pump dryers), Passive House (PH) projects must make do with standard coin-operated, conventional vented clothes dryers. With a conventional electric or gas vented dryer, ambient air from the laundry room is heated and blown into the dryer’s drum as it tumbles. This air picks up the moisture from the laundry and is exhausted – sending hot moist air and lint particles to the outside. For any dryer that exhausts more than 200 cfm and in common laundries that have several dryers, make-up air must be supplied to the room so the dryers have enough air to operate properly. This make-up air must then be heated or cooled and therefore, increases the building’s energy demand.
Common laundry rooms are typically provided in market rate and affordable multifamily buildings. Because there are no ventless clothes dryers available for commercial use in North America (such as condensing or heat pump dryers), Passive House (PH) projects must make do with standard coin-operated, conventional vented clothes dryers. With a conventional electric or gas vented dryer, ambient air from the laundry room is heated and blown into the dryer’s drum as it tumbles. This air picks up the moisture from the laundry and is exhausted – sending hot moist air and lint particles to the outside. For any dryer that exhausts more than 200 cfm and in common laundries that have several dryers, make-up air must be supplied to the room so the dryers have enough air to operate properly. This make-up air must then be heated or cooled and therefore, increases the building’s energy demand.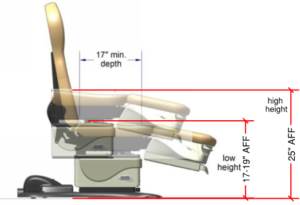 The United States Access Board recently issued new standards under Section 510 of the Rehabilitation Act of 1973 for Medical Diagnostic Equipment (MDE). The
The United States Access Board recently issued new standards under Section 510 of the Rehabilitation Act of 1973 for Medical Diagnostic Equipment (MDE). The 