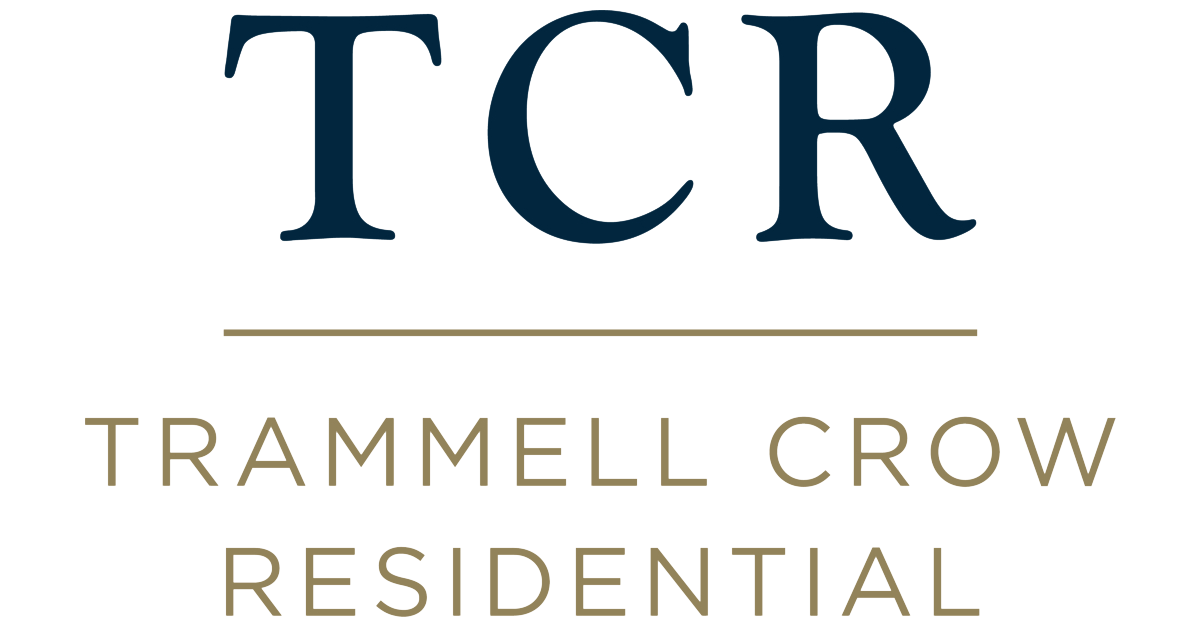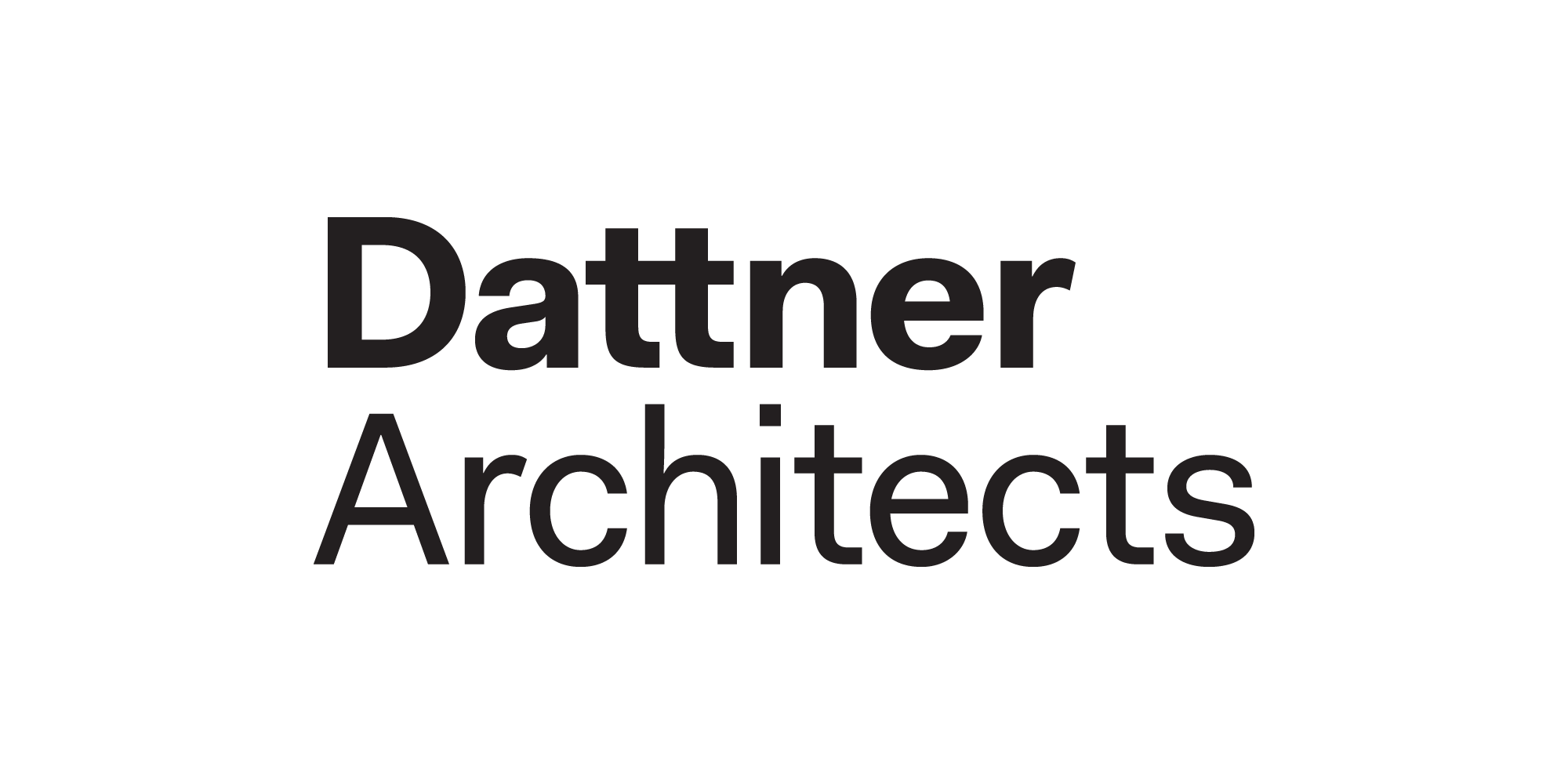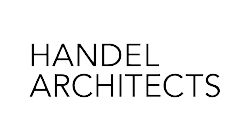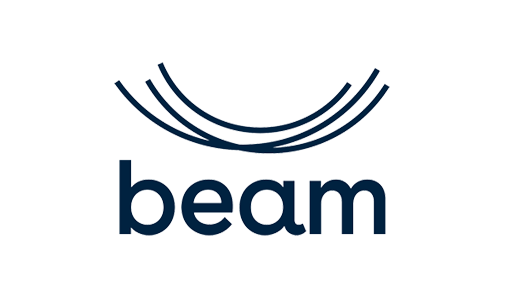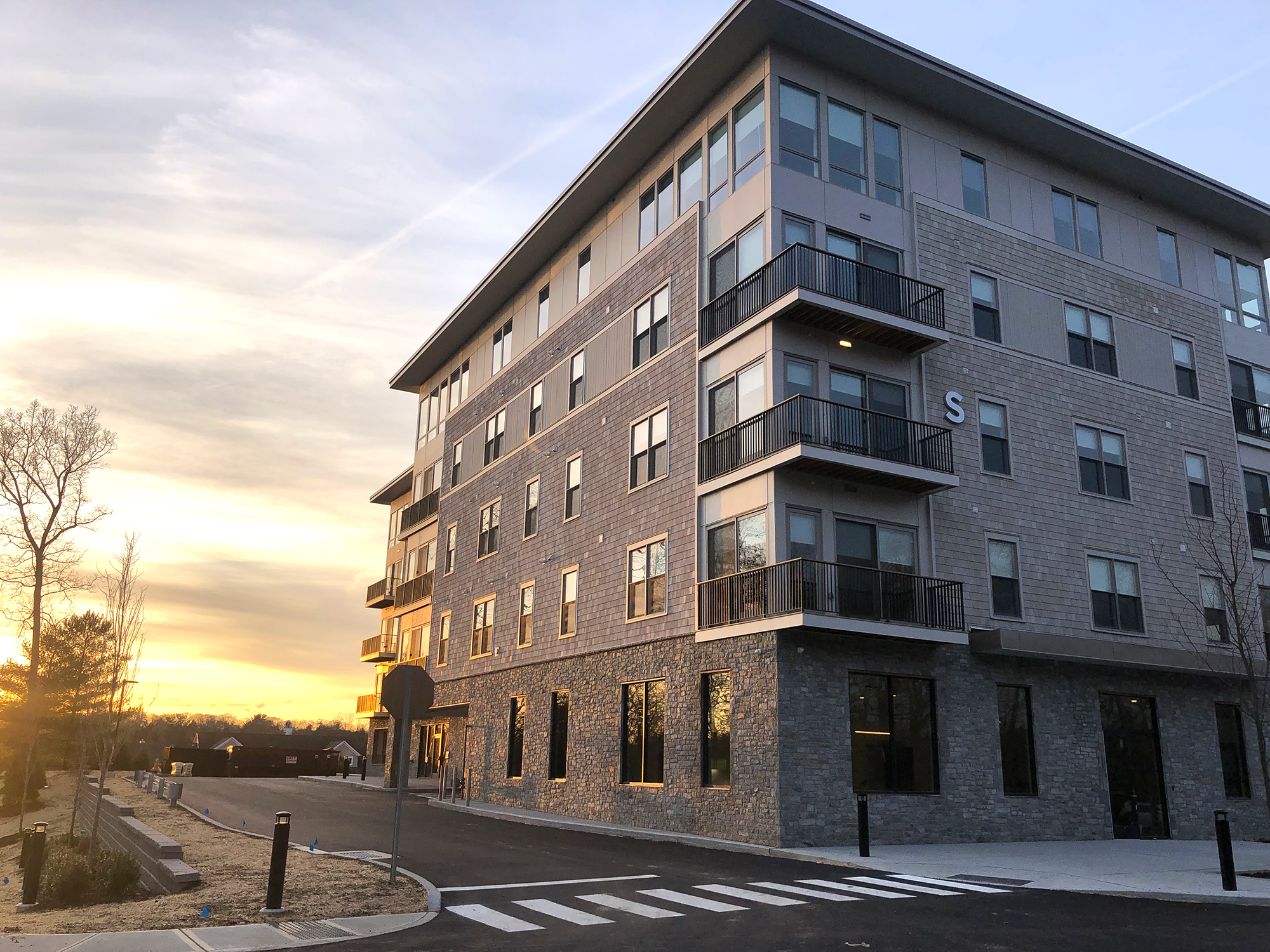
Canaan Parish
Rebuilding a community with affordable, comfortable, and energy-efficient…
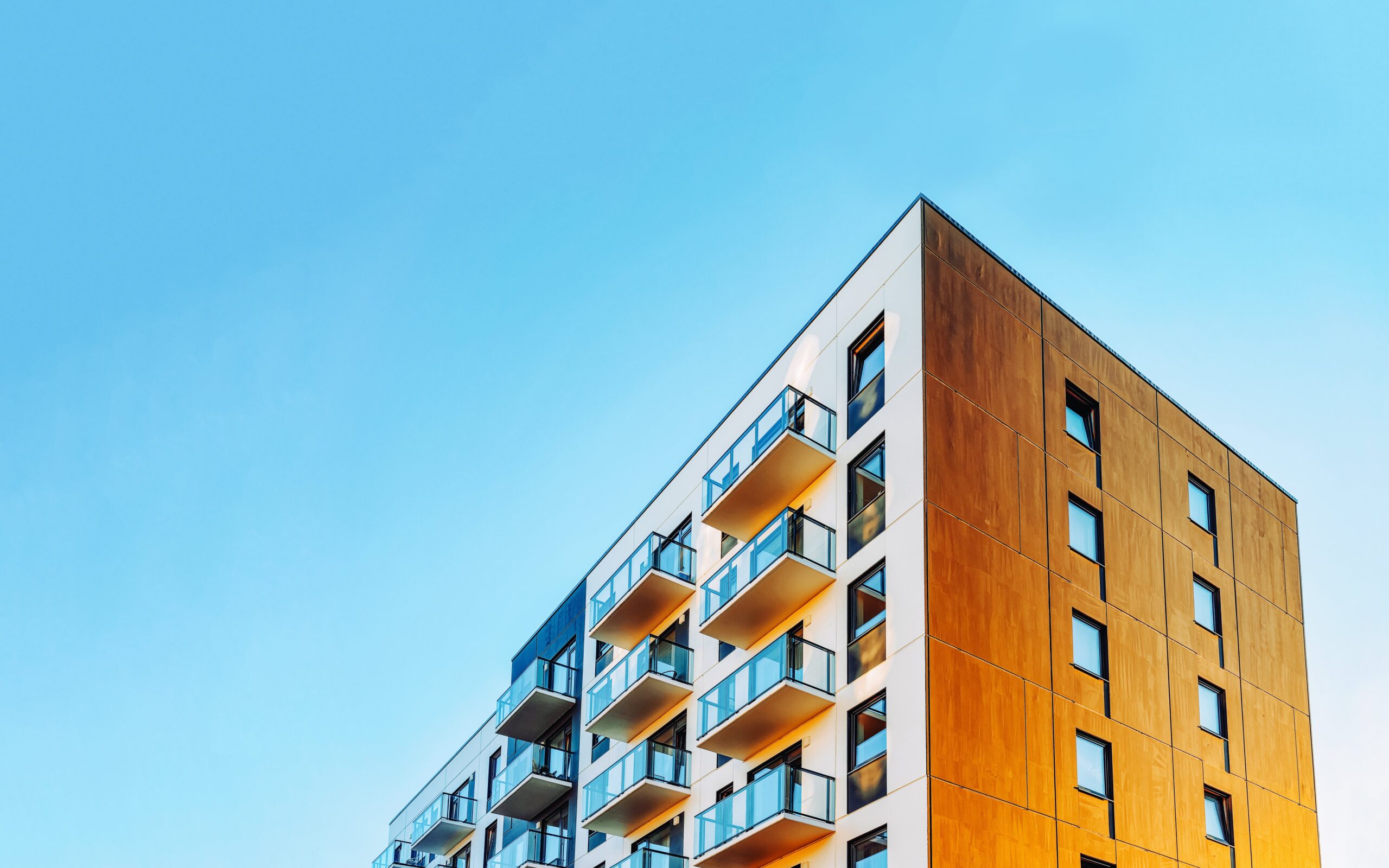
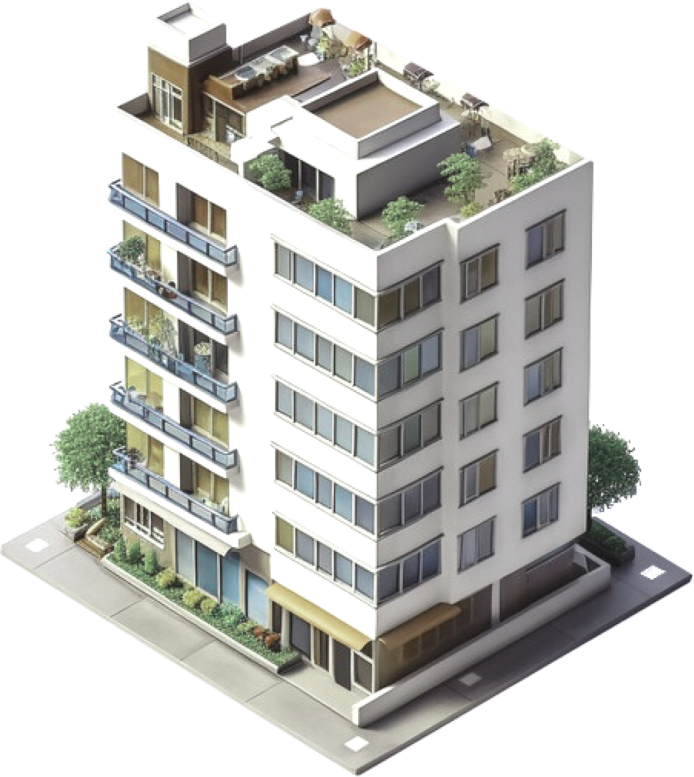
For over five decades, we’ve been at the forefront of transforming the built environment to be more energy efficient, accessible, healthy, and resilient.
Our consulting services are designed to help you achieve your climate, compliance, equity, and financial objectives. We help you create low-energy buildings that perform well today and provide long-term resiliency.
Around 80% of the buildings that will exist in 2050 are already built. Our team helps clients to analyze and improve the systems and operations of these buildings so they can meet the performance requirements and mitigate climate impact.
Our team ensures that every project meets all code and regulatory requirements for accessible design and construction—now and for the lifespan of a building—preventing costly retrofits that can result from potential litigation.


