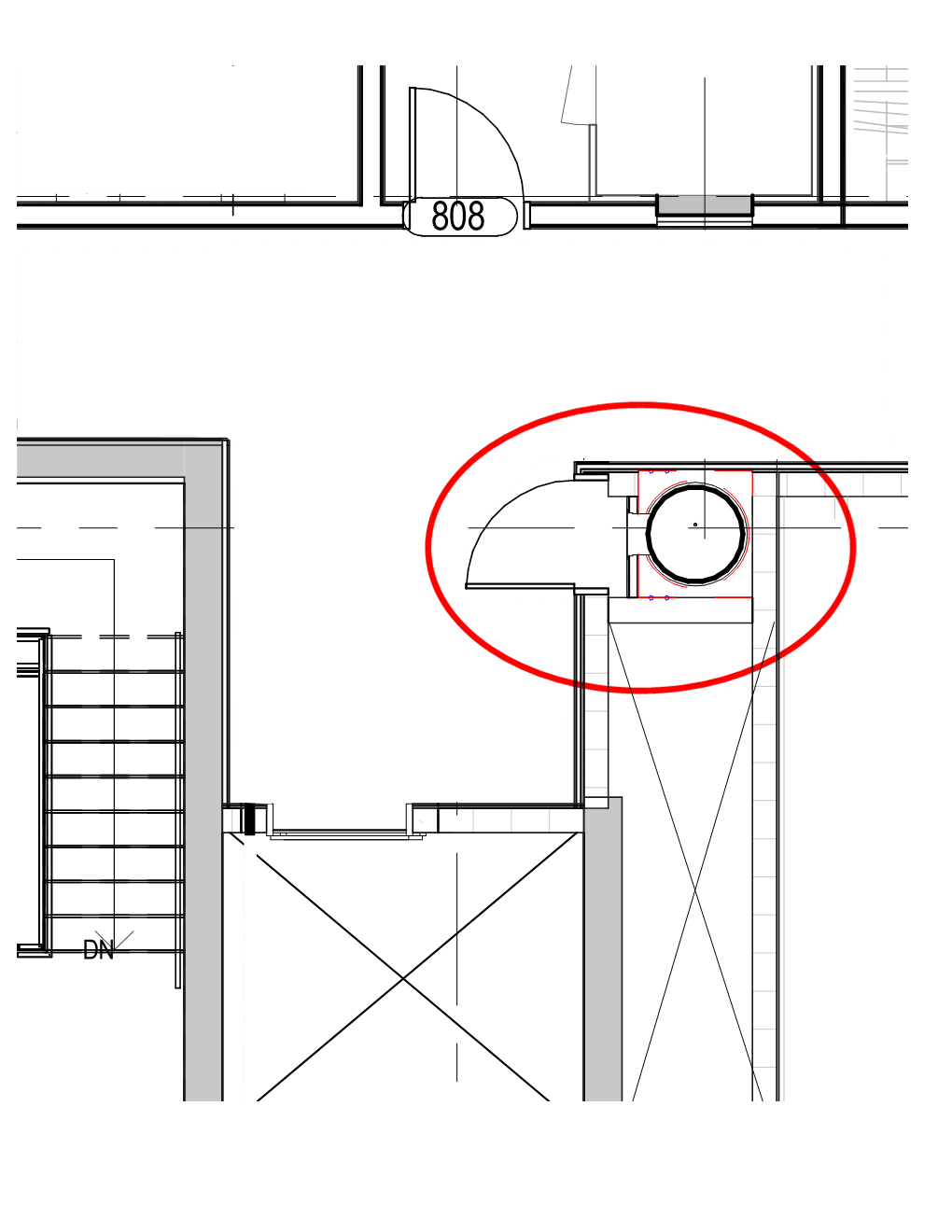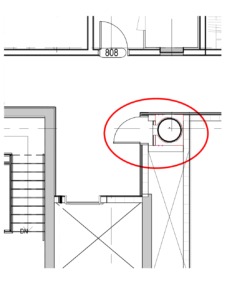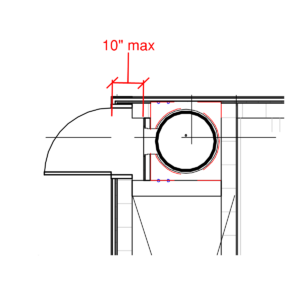

Blog
Evaluating the hopper/closet design to ensure that it’s accessible is more complex than one might imagine. Let’s go through how we would conduct an evaluation of the hopper/closet design.

As an amenity provided to building occupants, hoppers—otherwise known as trash chutes—are required to be accessible. Most commonly, hoppers are included in conventional trash rooms and not located in closets like the one depicted in the image below. The hopper/closet design is uncommon, but we do see it in a fair number of projects.
Evaluating the hopper/closet design to ensure that it’s accessible is more complex than one might imagine. Let’s go through how we would conduct an evaluation of the hopper/closet design.

The image on the left depicts a trash chute closet (circled in red) in a residential building that’s accessed from a common hallway. The hopper is revealed when the conventional swing door is opened.
First, we’d think through how the conventional swing door is operated and used. We know that the door must be opened, which triggers requirements for maneuvering clearance on the common side of the door. Ample maneuvering clearance must be provided to support its use by those who might use a wheelchair or other mobility aid.
Accessible hardware—e.g., lever-type opening hardware—must be provided so that tight grasping, pinching, and twisting of the wrist is not required to use the opening device.
In the hopper/closet design, a person isn’t expected to pass through the doorway, so we would not evaluate for compliant clear width provided by the door to accommodate user passage. And, maneuvering clearance on the interior-side of the door is not required.
Because the swing door is probably fire rated, it will likely include a closer. Depending on the approach direction to the door that one would make from the common hall, a door closer will trigger the requirement for increased maneuvering space. This ensures that users have more area in front of the door in which to maneuver while counteracting the added opening pressure created by closers.
When the swing door depicted in the image above is outfitted with a closer, one hand holds the swing door open so that it does not close onto the wheelchair or other mobility device and potentially create a trap condition, and the other hand reaches to open the hopper.
If one hand holds one door open while the other hand is used to open the hopper, then which hand is used to throw the trash down the hopper? Trick question? Keep reading!
Requirements for operable parts apply to the hopper itself:

There is a lot of debate over whether the hopper door itself is subject to the maximum force requirements—some say “no,” others say “yes.” Best practice is to evaluate the hopper door and the opening device to the 5 lb. max opening force; it’s just the smart thing to do.
The problem: In this scenario, even if the hopper meets all requirements, the hopper/closet design does not comply with the requirement for one-hand operation due to the door closer. One hand must hold the door open while the other opens the hopper, which means throwing trash down the hopper is not possible unless two hands are used.
A potential solution: One way to achieve compliance is to install an automatic door operator and an occupancy sensor to keep the door open while the hopper is in use, like in the video below. This allows the person to position in front of the hopper without obstruction by the swing door, freeing up both hands to use the hopper and dispose of trash.
We’re here to help! Contact us to learn more about our accessibility consulting services.
Peter Stratton