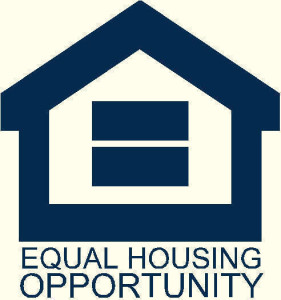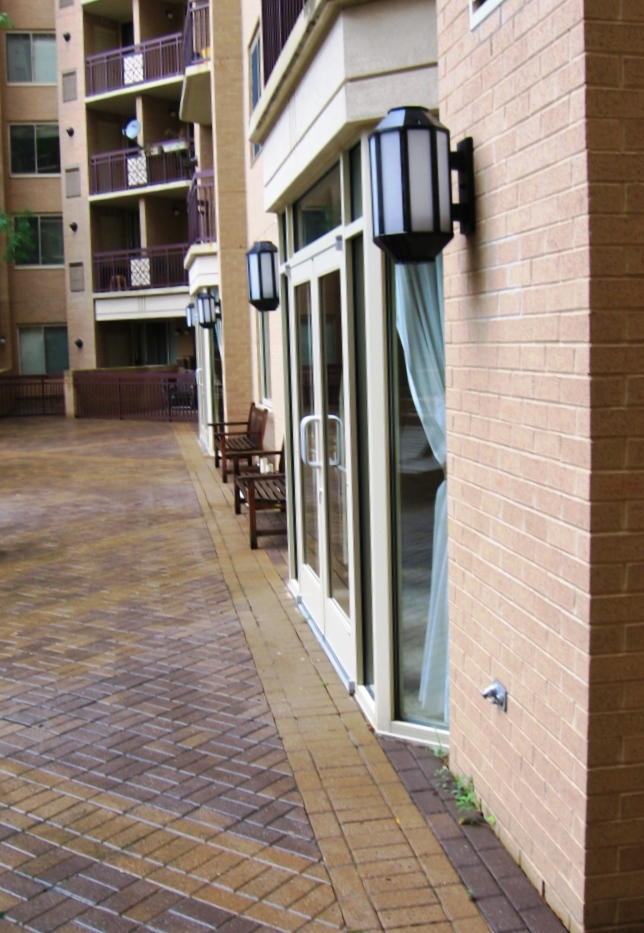- April 10, 2015
- 0 Comments
- In Accessible Design and Construction
- By
 Happy Fair Housing Month! This April marks the 47th anniversary of the Fair Housing Act. On April 11, 1968, President Lyndon B. Johnson signed the FHA into law, making it illegal to discriminate in the sale or rental of housing, among other transactions, based on race, religion, color, sex, and national origin. However, it wasn’t until 20 years later (1988) that the FHA was amended to include protections for people with disabilities, which instituted a host of accessibility regulations that are still the standard for multifamily housing design today.
Happy Fair Housing Month! This April marks the 47th anniversary of the Fair Housing Act. On April 11, 1968, President Lyndon B. Johnson signed the FHA into law, making it illegal to discriminate in the sale or rental of housing, among other transactions, based on race, religion, color, sex, and national origin. However, it wasn’t until 20 years later (1988) that the FHA was amended to include protections for people with disabilities, which instituted a host of accessibility regulations that are still the standard for multifamily housing design today.
As our country and politics evolve, I wonder how an additional 20 years will change the face of accessible housing. There are many initiatives that challenge us to look beyond the current standards written into federal laws and building codes. The Visitability Movement, for example, led by Eleanor Smith, champions a modest level of accessibility for single family homes, which currently are not required by federal law to meet any level of accessibility (see SWA staff present with Ms. Smith at the 2015 AIA National Convention). In addition, the U.S. Access Board and American National Standards Institute (ANSI), two parties responsible for writing accessibility standards, continue to expand on accessible design, particularly as the disability rights movement continues to shape public policy, allowing for increased levels of accessibility.
 We are also seeing a trend in the voluntary incorporation of accessible features in design initiatives such as Universal Design, which promotes usability for all ages and abilities, as well as aging in place initiatives. SWA has been compiling an accessible product directory (to be released soon) that features a wide range of sleek and modern products that enhance accessibility without compromising style. We’ve also been on the cusp of ventures that address health and wellness through design, such as the WELL Building Standard, which promotes accessibility as a main component of a building occupant’s health and wellbeing.
We are also seeing a trend in the voluntary incorporation of accessible features in design initiatives such as Universal Design, which promotes usability for all ages and abilities, as well as aging in place initiatives. SWA has been compiling an accessible product directory (to be released soon) that features a wide range of sleek and modern products that enhance accessibility without compromising style. We’ve also been on the cusp of ventures that address health and wellness through design, such as the WELL Building Standard, which promotes accessibility as a main component of a building occupant’s health and wellbeing.
We at SWA will certainly celebrate this Fair Housing Month and all the progress made towards housing that is inclusive to all; however we would be remiss if we didn’t think about what’s in store for accessible design in the future. We look forward to learning and growing with our clients and partners as we continue to bring accessibility to the built environment.
Let us know how the Fair Housing Act has made a positive impact on your life and what you hope to see in the future. Follow us on Twitter and use #FairHousingMonth to follow and contribute to the conversation!


