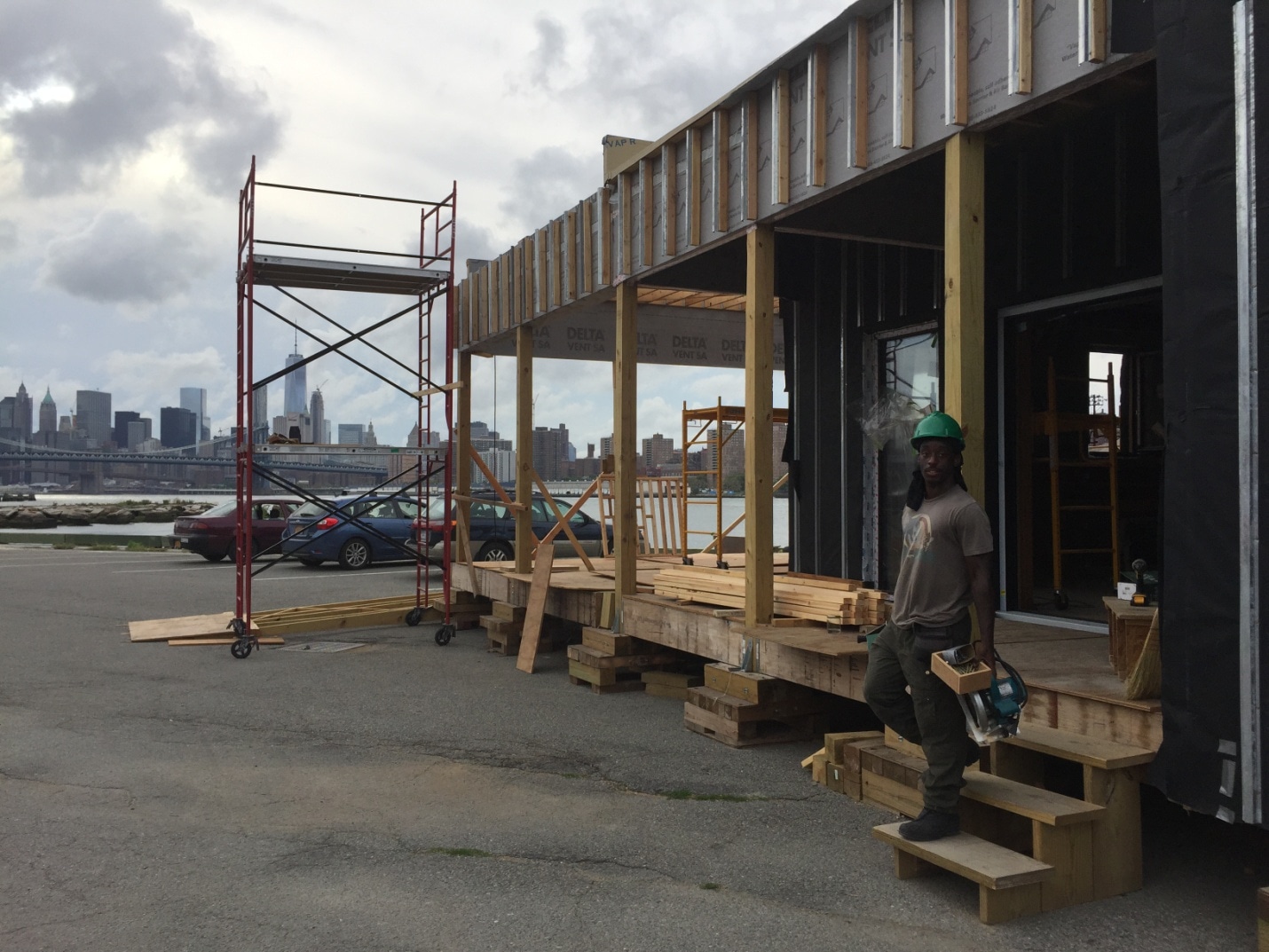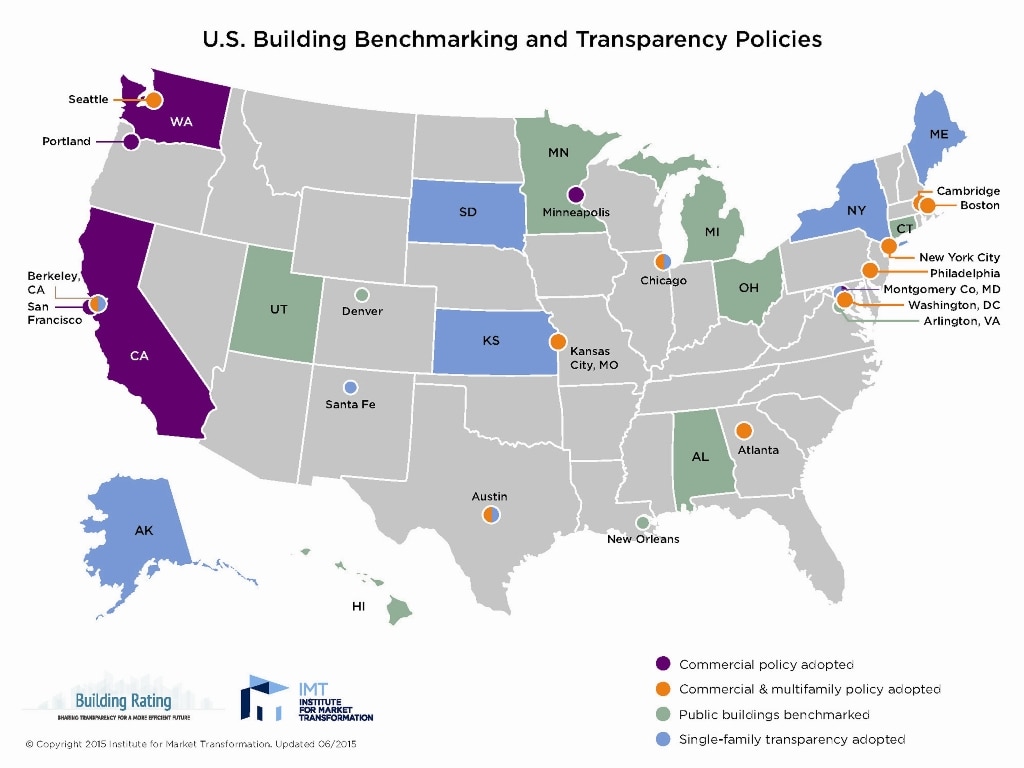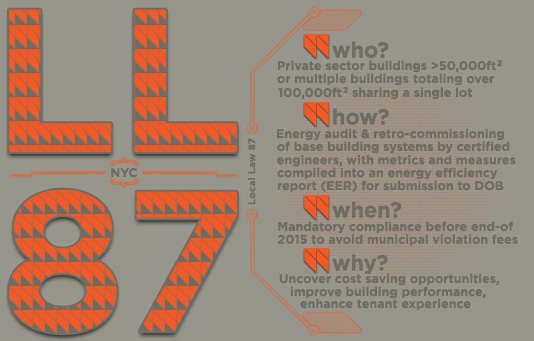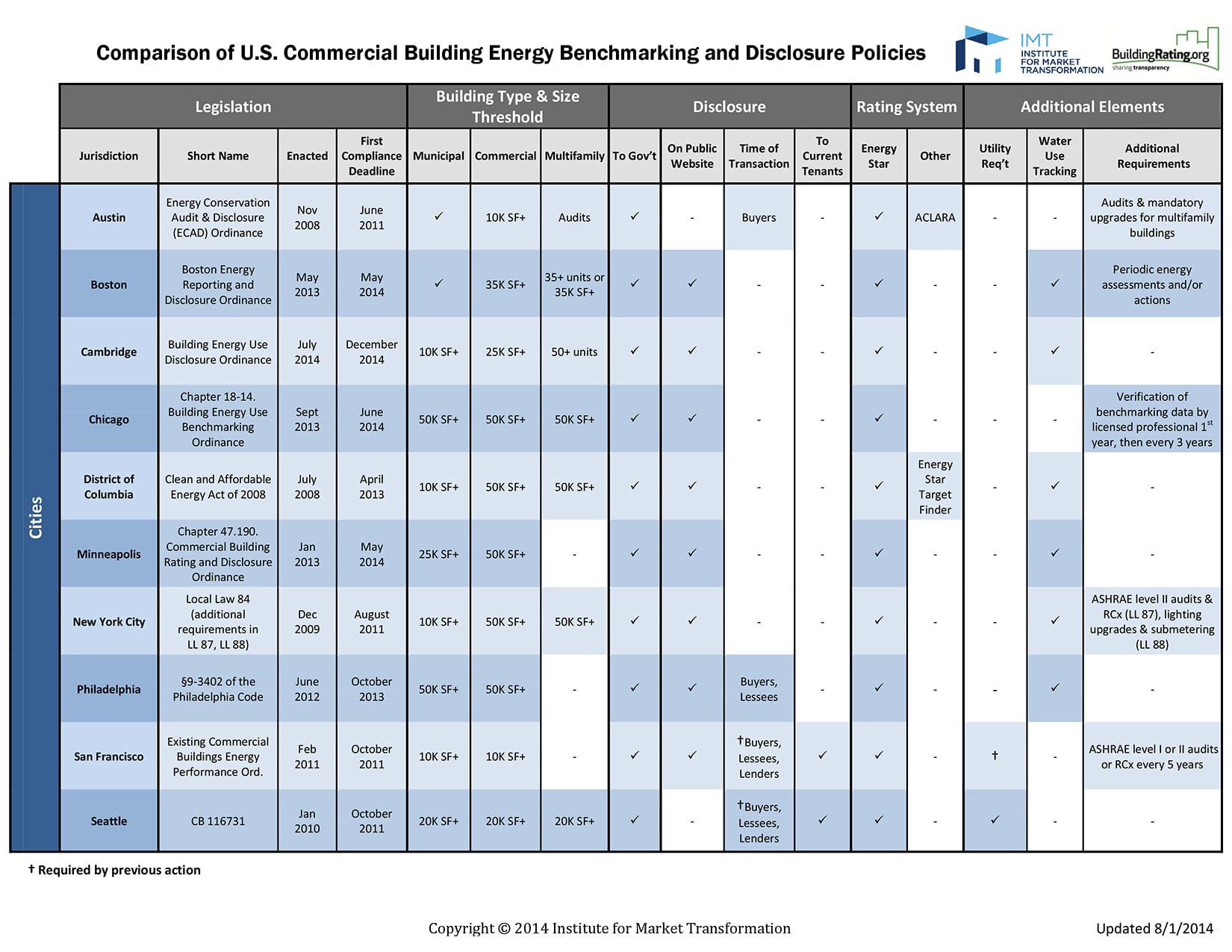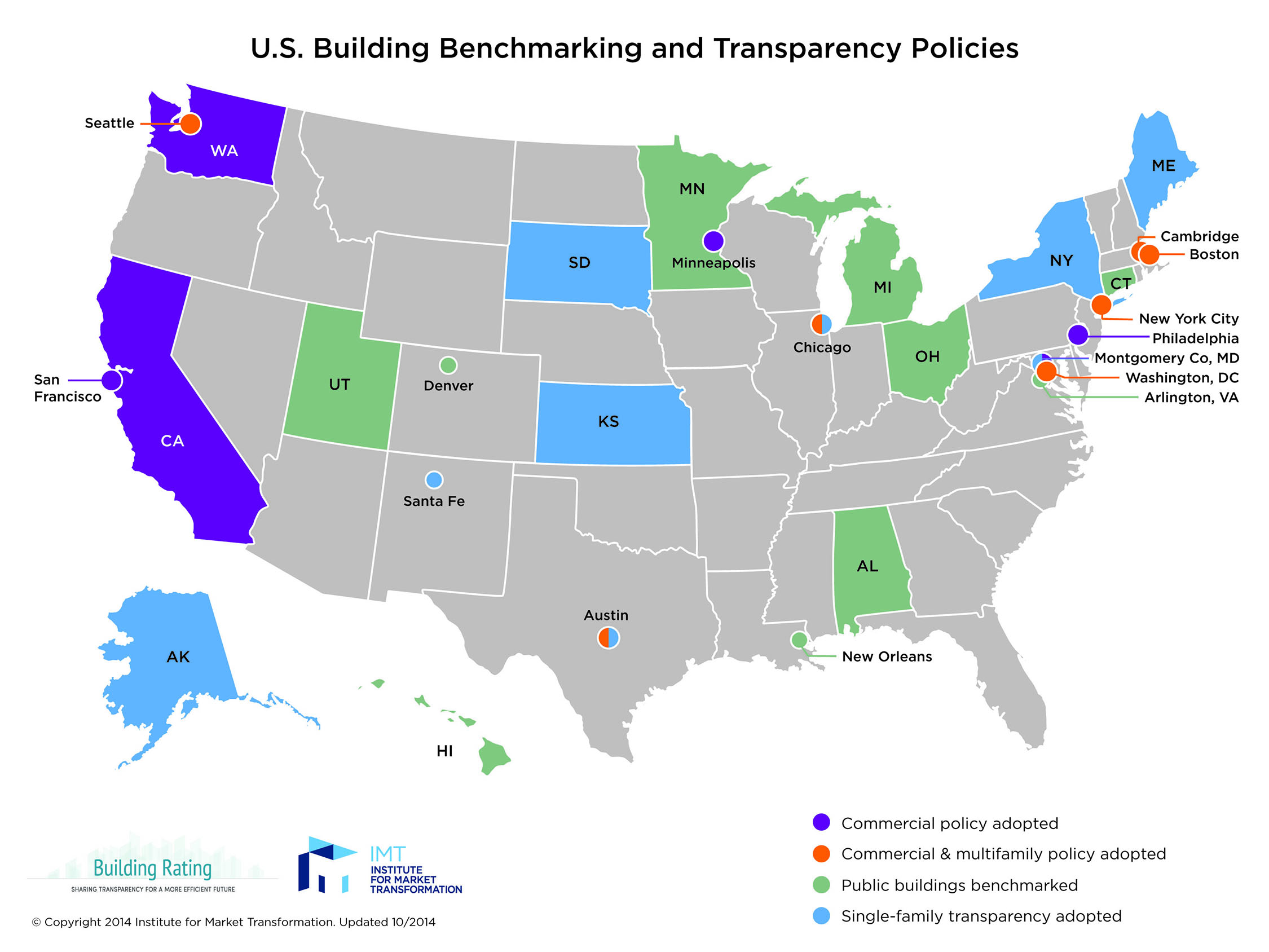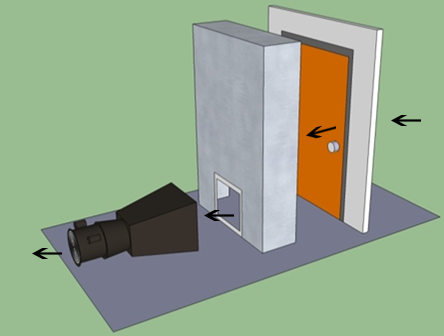
Properly Sizing Mechanical Systems in Multifamily Buildings
Multifamily buildings can be a unique challenge when it comes to selecting effective heating and cooling systems. In the Washington, DC region’s mixed-humid climate, humidity control becomes a central challenge because of a couple inescapable realities.
- There is a lot of moisture added per square foot from cooking, bathing and even just breathing due to the dense occupancy.
- The small exterior envelope areas mean the air conditioner won’t kick on very often, and thus won’t have a chance to remove moisture.
High humidity can lead to complaints over comfort, condensation on registers and exposed duct work, and even mold. To effectively remove moisture, the air conditioner should run for long stretches. This means properly sizing mechanical system. Unfortunately many project teams exacerbate the problem by selecting grossly oversized cooling equipment that runs even less frequently.
Steps to Right-Sizing Mechanical Equipment
- Perform accurate calculations using the Manual J process to estimate peak heating and cooling loads
- Consult the manufacturer’s performance data at design conditions, and
- Select the smallest piece of equipment that will meet the load.
Common Problems When Sizing Mechanical Systems
“Can’t I just use the worst-case orientation?”

Large windows in a corner unit can change the equipment sizing needs compared to interior units
No. In most cases the largest envelope load in apartment units is the windows. A unit with floor-to-ceiling windows facing west will have very different loads than the same unit facing north, so be sure that the load calculation reflects the actual orientation. If the same unit type occurs in more than one orientation calculate the loads for each orientation and make selections accordingly. This may require different selections and duct layouts for different orientations.
“Can I use commercial software?”
Yes, but you have to be careful. Commercial load software like Train TRACE and Carrier’s HAP are primarily geared towards non-residential space types that have very different use profiles. For instance, in an office setting you would expect lighting and equipment to be 100% on during the peak afternoon cooling hours. However, in a residential setting few if any lights are on during the day.
The commercial programs also like to include more outdoor air than you actually see in apartments. A reasonably well-sealed apartment will have very little natural outdoor air infiltration (remember only 1 or 2 sides of the apartment “box” are actually exposed to outside) and mechanical ventilation should only be about 20-35 CFM depending on the size of the unit. It is not uncommon for loads to drop by half once those inputs are corrected.
“Will small systems have enough power to get the air to all the rooms?”

Smaller systems don’t mean less power
Absolutely. First of all, the smallest split systems available are 1.5 tons, which is really not that small. Second of all, 1.5 tons air handlers are rated to 0.5 IWC external static pressure just like 2 and 2.5-ton systems. If that sounds like gibberish it means 1.5 ton systems have the exact same “power” to push air through long runs as larger systems.
The blower motor is smaller only because it’s pushing less air, just like a motorcycle has a smaller engine than a car but can still accelerate as quickly. We have seen 1.5 ton systems used in 1500+square feet 2-story homes. If you can’t get air to a 900 square foot apartment you have a duct sizing issue, which would be a problem no matter what size the air handler.
“Doesn’t each room need 100 CFM of airflow for comfort?”
Well, maybe. Is 100 CFM what the load calculations show is needed? There is no such thing as a minimum airflow threshold for each room. The amount of air required is in direct proportion to that room’s heating and cooling load. If the calculations show a small load and only 40 CFM required you should supply 40 CFM. In fact, oversupplying 100 CFM will actually cause discomfort since that room will always be a few degrees off from the rest of the apartment. Sitting under an oversupplied register could be loud and drafty as well.
“But can’t I just size by bedroom count?”
No, rules of thumb don’t cut it anymore. For buildings built to 2009 or 2012 code in our climate zone (CZ4), most apartment units will have loads less than 1.5 tons, no matter how many bedrooms. There may be a few 2-ton or (rarely) 2.5-ton systems for larger apartments on the corner or top floor, but those are the exception.
If your mechanical plans show 1.5 tons for all 1 bedrooms and 2 tons for all 2 bedrooms it probably means
- Accurate sizing procedures were not followed, and
- A lot of those 2 bedrooms actually only need 1.5 ton systems
The only way to know for sure is to perform the calculations.
Conclusion
Most of these issues are the result of a very natural instinct to be conservative in the face of uncertainty. The truth is there are a lot of variables that will change the real-world heating and cooling load in a unit: how many people are in the apartment, when they are cooking, are they using blinds. The problem is in this case “conservative” means designing for temperature control at the expense of humidity control. Every extra ½ ton capacity means less dehumidification – that’s a fact. The only way to control both temperature and humidity is to perform accurate calculations, resist the urge to add extra safety factors, and size the equipment strictly according to the calculated loads.
As an added benefit, smaller equipment requires smaller electric service capacities. Especially in a rehab situation with existing service, choosing right-sized equipment is more likely to allow the use of existing service instead of requiring expensive service upgrades.

