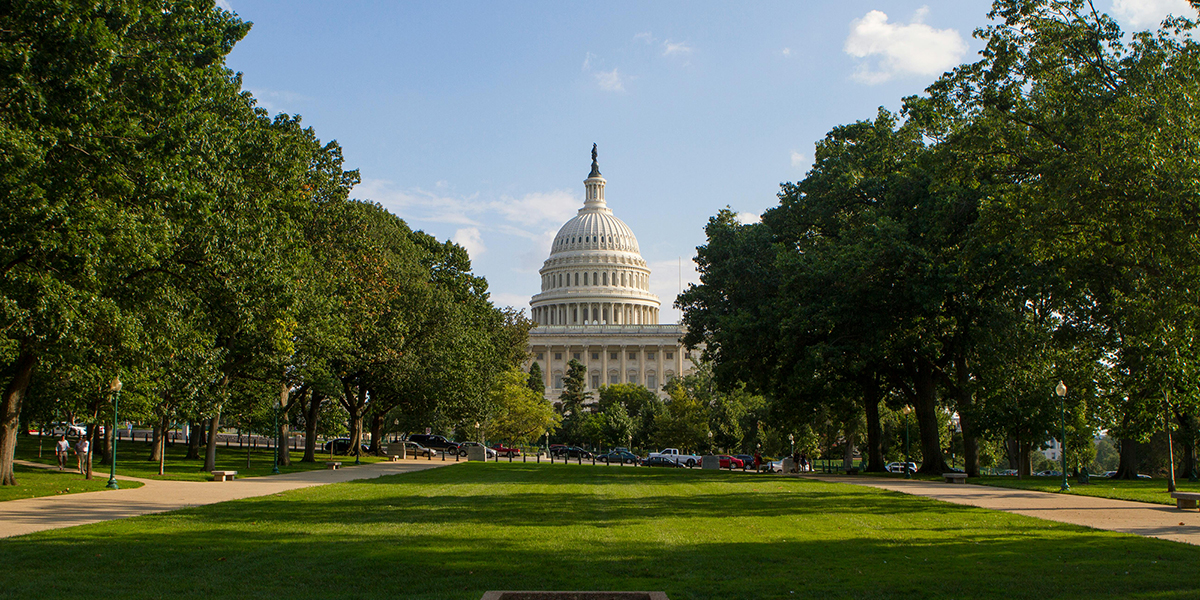

Blog
Ensure compliance with the accessible design and construction requirements of the Fair Housing Act by selecting one of 10 HUD-approved safe harbors.
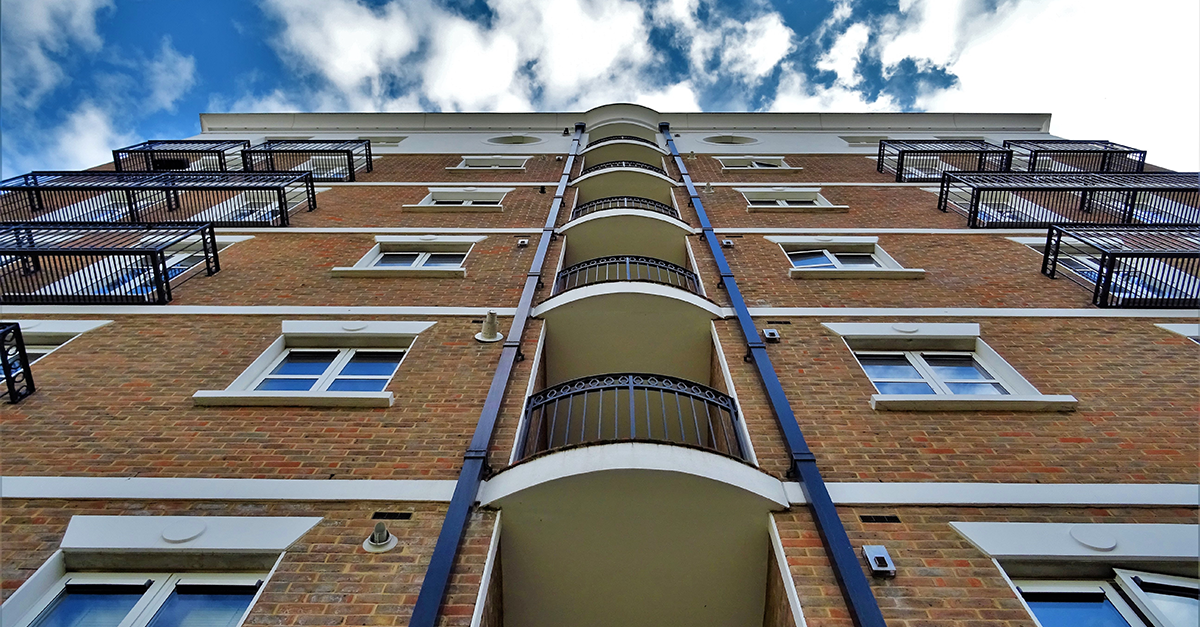
This blog post was originally published on March 23, 2020. It was updated on April 24, 2022 to provide the latest, most accurate information on HUD-approved safe harbors for FHA compliance.
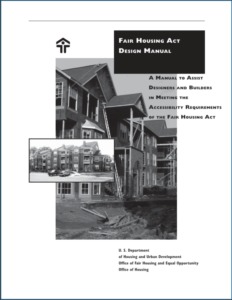
Compliance with the accessible design and construction requirements of the Fair Housing Act (FHA), a federal civil rights law, has significantly improved since the early 1990s when the regulations were promulgated. Unfortunately, a quick search of recent news articles will reveal that noncompliance with basic FHA requirements continues to be a problem in newly constructed multifamily projects nationwide. Owners, developers, architects, and others are still cited for noncompliance with the FHA’s seven design and construction requirements even though it has been more than 30 years since those requirements went into effect.
Based on our experience, one of the contributing factors in continued noncompliance is the common misconception that following the accessibility requirements of a building code will result in compliance with the FHA. It is important to note that if the accessibility requirements of one of the HUD-approved safe harbors are not incorporated into the design of a multifamily development, and the project complies only with the accessibility requirements of a building code, the risk of noncompliance exists.
Throughout the 1990s and early 2000s, many building codes fell far short of FHA compliance. For example, many developers in New York City relied on compliance with NYC’s Local Law 58 of 1987, believing that they would also be compliant with the Fair Housing Act. Unfortunately, this resulted in widespread noncompliance. LL58 permitted step up terraces and small bathroom layouts with in-swinging doors, among other design elements that did not satisfy FHA compliance. The problem has certainly become less pervasive in more recent years as the ICC and local jurisdictions have become aware of shortcomings in their code requirements, but there are still some FHA criteria that have fallen through the cracks in even the most up-to-date building codes.
To ensure compliance with the accessible design and construction requirements of the FHA and the local code, be sure to comply with both. To avoid the risk of noncompliance, SWA recommends selecting one of the HUD-approved ‘safe harbors’ and applying it to the entire project. When weighing the requirements of the local code against those of the FHA, follow the most stringent criteria. By implementing this best practice, industry professionals will achieve compliance with the FHA regulations.
Before March 8, 2021, there were ten HUD-approved safe harbors for FHA compliance:
And, as of March 8, 2021, the following safe harbors have also been approved:
The final rule published in the December 8, 2020 edition of the Federal Register states that HUD has reviewed the updated editions of the IBC and found that it “found that the accessibility provision of these IBC editions [2009, 2012, 2015, and 2018] are consistent with the requirements in the Act, HUD’s regulations, and the Guidelines.” And, that it “…did not find any provision that it believes provides less accessibility than what is required in the Act, the regulations, and the Guidelines.”
This is great news for any project teams located in jurisdictions that adopt Chapter 11 of an approved edition of the IBC without exception as it eliminates a lot of the confusion caused by contradictory requirements between FHA and building code criteria.
For project teams in jurisdictions that do not adopt Chapter 11 of the IBC or adopt it with exceptions, the chosen safe harbor for FHA compliance must still be thought through carefully.
For example, in Massachusetts, 521 CMR Section 42.5 requires a 30×48 inch clear floor space positioned for a parallel or forward approach to a water closet in Group 1 dwelling unit bathrooms (see image on left, below). No minimum dimension exists for the distance between the water closet rear wall and an opposing wall or fixture.
Unless a HUD-approved FHA safe harbor is also applied to the project, a noncompliant clearance at the water closet may be provided. The Fair Housing Act Design Manual, the safe harbor we most recommend for projects in Massachusetts, requires a minimum clearance of 56” perpendicular to the water closet rear wall for a side approach to the fixture and 66” for a front approach (see image on right, below).
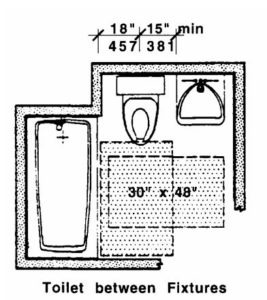
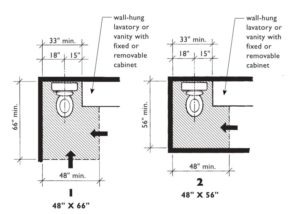
We are still working with designers to determine which safe harbor makes the most sense for a given project. Please stay tuned for updates and insights from our consultants. In the meantime, before you embark on your next project, don’t forget to ask yourself, “What is my safe harbor?”
Contributors: Theresa D’Andrea, Senior Accessibility Consultant; Peter A. Stratton, Senior Vice President, Managing Director, Accessibility Services
Peter Stratton