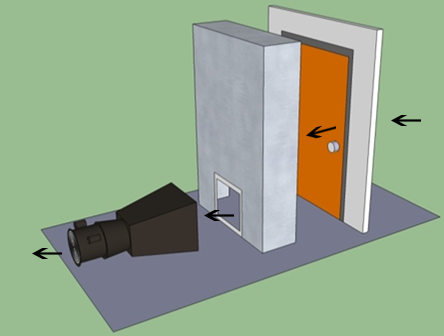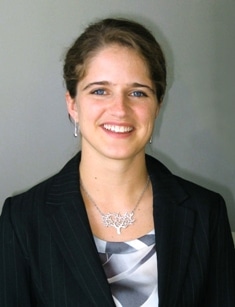In multifamily buildings, particularly in the Northeast, exhaust ventilation strategies are the norm as a method for meeting both local exhaust and whole-unit mechanical ventilation. We can easily measure that air is exhausted. What we don’t know is where the make-up air is coming from…
Is it “fresh” from outside, from the neighboring apartment, from a pressurized corridor, or the parking garage via the elevator shaft?
Well-intentioned design teams are providing fresh air in many forms, ranging from fully-ducted systems that deliver air directly to apartments, to more passive systems utilizing designed penetrations in the envelope such as trickle vents or fresh air dampers. With funding from DOE’s Building America program, SWA is conducting field research in several multifamily buildings with different types of mechanical ventilation systems to assess how make-up air is provided under the variable pressure conditions that can occur throughout the year.
The Approach
Even though it does not comply with fire codes in at least some jurisdictions, SWA‘s approach is to leave a gap under the apartment door to allow make-up air to enter from the corridor. The general strategy is to pressurize the corridor using outside air and depressurize the apartments through local exhaust. This strategy is being assessed in a 3-story, 78 unit building, where the design called for 5,250 CFM of supply air to the corridors and common areas and a total of 4,980 CFM of exhaust from janitor’s closets, and trash rooms, and continuous exhaust (30-50 CFM) from each apartment.
Measuring the Airflows
In order to extrapolate airflow measurements based on the varying conditions in the building, SWA measured airflows across the apartment door under normal operating conditions for eight apartments. Our team also monitored the pressure differential between the corridor and apartment over a two-week period for five apartments in the building.

Measurement system for determining air flow across door as a function of pressure difference.
Here’s a “Snapshot”
The measurements in the eight apartments showed that while exhaust fans were measured to continuously exhaust 30-40 CFM, the flow into the apartments through the doors ranged from 0 CFM to only 28 CFM. When bathroom exhaust fans in the apartments were activated to their “high” setting ( ~90 CFM each), the flow through the doors increased to an average of 37 CFM, still indicating that a majority of the make-up air is not from the corridor.
The long-term measurements in the five apartments showed airflow across the door into one apartment to max out at 24 CFM. The other four exhibited net airflow from the apartment into the “pressurized” corridor, as much as 40 CFM! Why?! One potential reason: measured supply and exhaust flows in the corridors showed that the supply systems were 25% lower than design and exhaust from the trash rooms was 25% more than design.
Stay tuned for a future post on our findings and recommendations.


