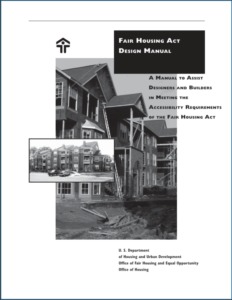- October 20, 2022
- 0 Comments
- In Accessible Design and Construction
- By Peter Stratton
The Americans with Disabilities Act (ADA) was passed more than 30 years ago, but architects and designers still struggle with misconceptions about complying with the accessible design and construction requirements included in the ADA.
Our accessibility team works on a wide variety of projects across the country to ensure that buildings are designed to comply with the ADA (and other regulatory and building code requirements). Each project comes with its own unique set of challenges, and it is common for even our most experienced accessibility consultants to encounter a design problem we have never seen before.
However, there are design issues that we see again and again and again; these common accessibility oversights are not difficult to avoid if they’re accounted for early enough in the design process.
In this post, we explain how to avoid the top 10 accessible design mistakes that our consultants find in…hotels.
This blog post was originally published on August 08, 2019. It was updated on October 20, 2022 to ensure that the guidance and design requirements provided are up to date. (more…)

 Compliance with the accessible design and construction requirements of the Fair Housing Act (FHA), a federal civil rights law, has significantly improved since the early 1990s when the regulations were promulgated. Unfortunately, a quick search of recent news articles will reveal that noncompliance with basic FHA requirements continues to be a problem in newly constructed multifamily projects nationwide. Owners, developers, architects, and others are still cited for noncompliance with the FHA’s seven design and construction requirements even though it has been more than 30 years since those requirements went into effect.
Compliance with the accessible design and construction requirements of the Fair Housing Act (FHA), a federal civil rights law, has significantly improved since the early 1990s when the regulations were promulgated. Unfortunately, a quick search of recent news articles will reveal that noncompliance with basic FHA requirements continues to be a problem in newly constructed multifamily projects nationwide. Owners, developers, architects, and others are still cited for noncompliance with the FHA’s seven design and construction requirements even though it has been more than 30 years since those requirements went into effect.