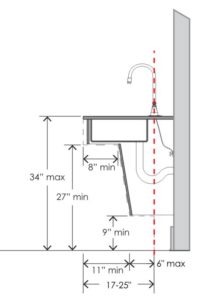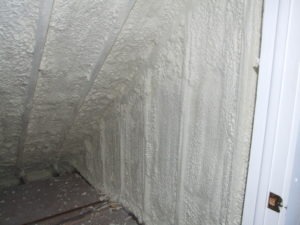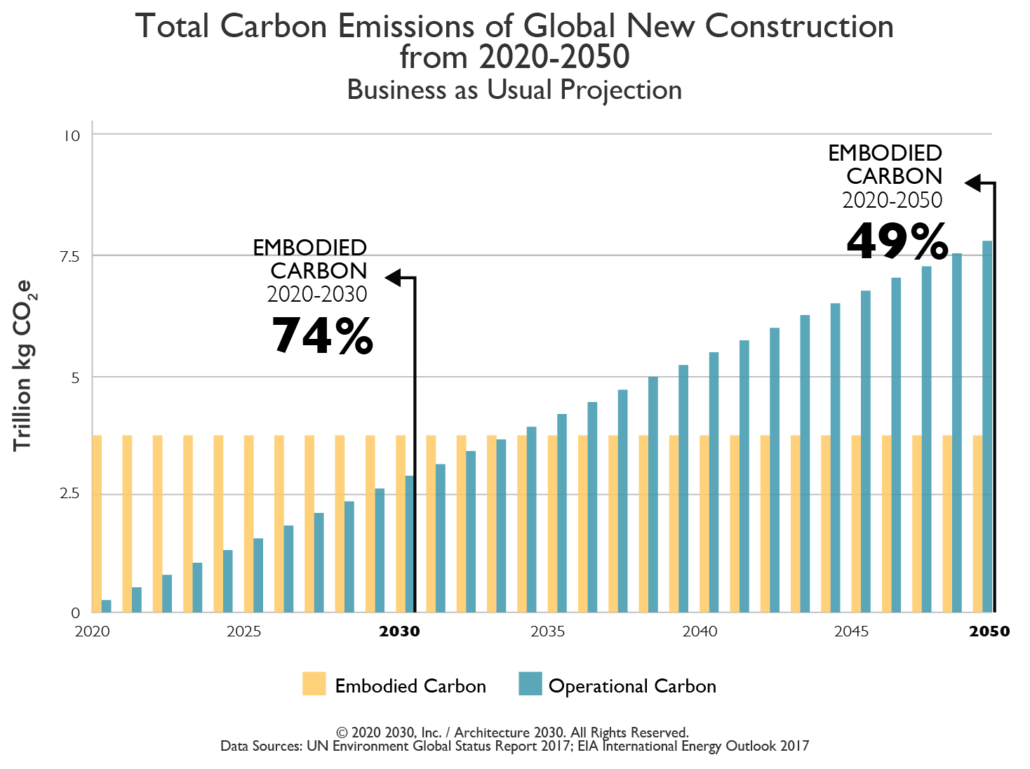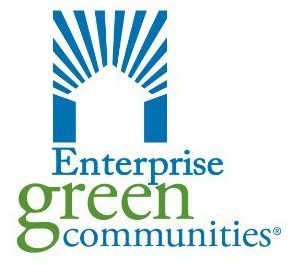- December 07, 2021
- 2 Comments
- In Accessible Design and Construction
- By Peter Stratton
As an amenity provided to building occupants, hoppers—otherwise known as trash chutes—are required to be accessible. Most commonly, hoppers are included in conventional trash rooms and not located in closets like the one depicted in the image below. The hopper/closet design is uncommon, but we do see it in a fair number of projects.
Evaluating the hopper/closet design to ensure that it’s accessible is more complex than one might imagine. Let’s go through how we would conduct an evaluation of the hopper/closet design.
How to Evaluate for Accessibility Compliance
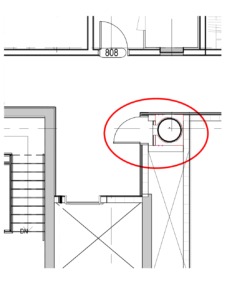 The image on the left depicts a trash chute closet (circled in red) in a residential building that’s accessed from a common hallway. The hopper is revealed when the conventional swing door is opened.
The image on the left depicts a trash chute closet (circled in red) in a residential building that’s accessed from a common hallway. The hopper is revealed when the conventional swing door is opened.
Step 1: Isolate the swing door
First, we’d think through how the conventional swing door is operated and used. We know that the door must be opened, which triggers requirements for maneuvering clearance on the common side of the door. Ample maneuvering clearance must be provided to support its use by those who might use a wheelchair or other mobility aid. (more…)

