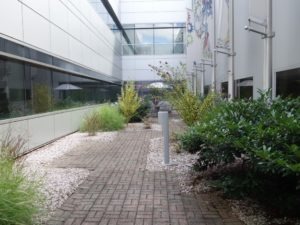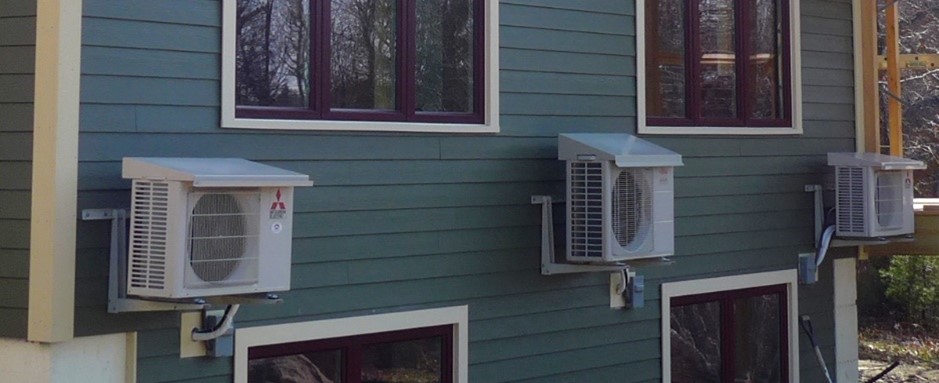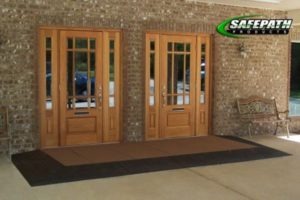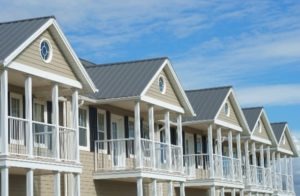- July 19, 2021
- 0 Comments
- In Residential Home Performance
- By Robb Aldrich
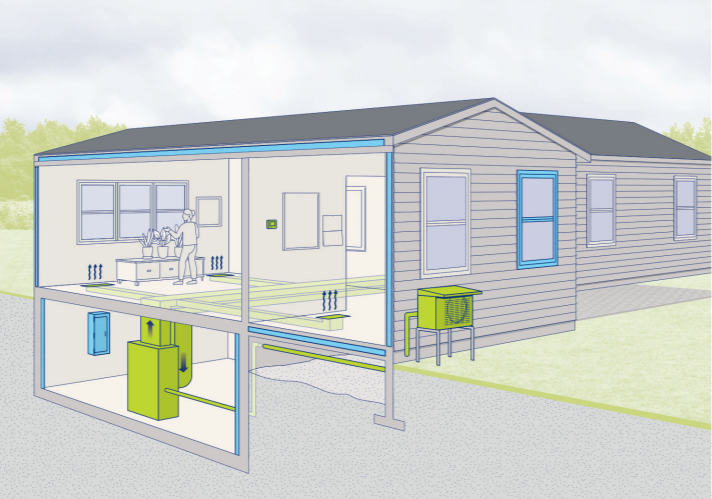
Image from NYSERDA Heat Pump Planner
This is part of a series; see the first post here.
Building new homes that are all electric makes TONS of sense. I’ve written about that before. Electrifying existing single-family homes, however, is not necessarily straightforward. Many state and utility programs in the Northeast[1] offer hefty incentives for air-source heat pumps (ASHPs), but fuel-fired systems are often left in place and used as the primary heating system. Clearly, when that’s the case, carbon emissions are not reduced much. Other programs are pushing completely electrifying homes and removing fossil fuels, but these programs are not gaining all that much traction.
This may seem obvious, but it’s important to consider homeowners’ goals and desires when installing heat pumps in homes. I don’t necessarily see this considered by policy makers and electrification programs, and I think it’s a big disconnect. Programs and policies are focused on the big picture (appropriately) and generally want to reduce/eliminate fossil fuels to help meet carbon reduction goals. What homeowners want can vary like crazy.

