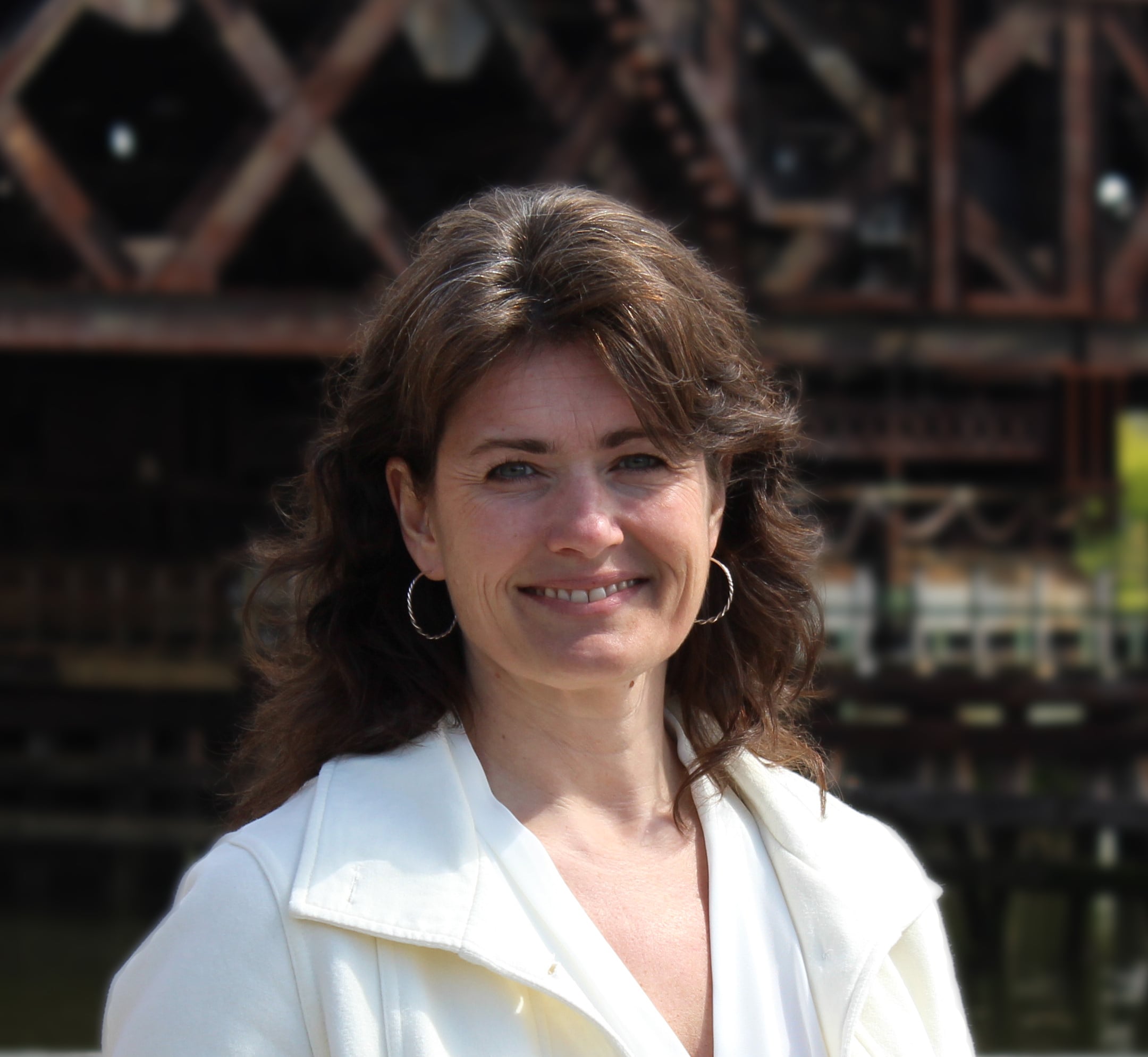- July 14, 2015
- 0 Comments
- In Certifications & Programs High-Performance Construction
- By Steven Winter Associates
SWA’s Senior Mechanical Engineer, Lois Arena, P.E., is one of the leading Passive House (PH) specialists in the country.  She is regularly asked to speak about PH at conferences, after-hour educational events, and to firms seeking to increase their knowledge about the subject. For SWA’s clients, she provides a full suite of PH services including energy modeling and consulting to optimize energy efficiency and ensure that projects are designed and built to meet the rigorous Passive House Standard, as well as field testing throughout the construction process to aid the team in achieving the strict PH air leakage requirements.
She is regularly asked to speak about PH at conferences, after-hour educational events, and to firms seeking to increase their knowledge about the subject. For SWA’s clients, she provides a full suite of PH services including energy modeling and consulting to optimize energy efficiency and ensure that projects are designed and built to meet the rigorous Passive House Standard, as well as field testing throughout the construction process to aid the team in achieving the strict PH air leakage requirements.
In addition to working on multiple projects in the tri-state area, she is currently contributing to the groundbreaking Passive House project for Cornell’s new technical campus on Roosevelt Island. When completed, the residential tower will the tallest and largest Passive House building in the world!
The project has earned a lot of media coverage, from a groundbreaking ceremony that was attended by both NYC’s current Mayor Bill de Blasio and former Mayor Michael Bloomberg to an article in the New York Times and other media outlets. And of course now, on our Party Walls blog, where I was able to get the inside scoop on the project straight from the source!
Was Passive House certification Cornell’s initial goal for this project or was it recommended based on efficiency goals set by the owner or developers?
Lois Arena: Cornell’s vision was to create a state-of-the-art sustainable campus; this was a top priority for them. With that in mind, the project developers (The Hudson Companies and The Related Companies) proposed to construct the residential academic tower to the Passive House Standard; the strictest energy efficiency building standard in the world.
Arianna Sacks Rosenberg from The Hudson Companies told us that they selected SWA as their PH consultants based on our “outstanding track record in the field with site supervision and monitoring,” and “knowing [we] had staff that were well trained in Passive House”.
What was the project kick-off like?
LA: The very first step was to educate the other project team members on the Passive House design requirements and implementation details. We discussed what it means to be PH certified and how to achieve it, as well as issues they might encounter. We also conducted an initial modeling study and made our initial recommendations based on those results.
How did the design and construction of this building differ from other projects that you’ve worked on?
LA: At the time (over a year and a half ago now), the high-rise tower was a different building type than I was used to working with. Until then, I had primarily consulted on low-rise multifamily buildings and single-family homes. The use of a curtain-wall system, a pre-fab wall unit with windows built-in, was one of the biggest changes from other passive house projects that I’ve worked on. This type of construction offers unique challenges for air sealing and managing thermal bridges.
Another difference is that multifamily dwellings with very dense populations pose particular challenges for meeting the Passive House cooling demand. Even though the project is located in a heating dominated climate, this building type is cooling dominated, so the focus on the design recommendations was on reducing cooling demand.
Was that the most significant challenge you encountered during this project?
LA: Whenever you are working on something that is the first of its kind, there will always be plenty of challenges. One of the biggest is the lack of Passive House certified building components and HVAC equipment in the US, which makes meeting the requirements difficult. This is changing rapidly however; in the last five years alone I’ve seen a significant increase in the number of window manufacturers in Canada and the US that provide PH compatible products. We are hopeful that the same will happen with energy recovery ventilators and heating and cooling equipment; currently the most challenging components to get in the US.
What types of projects do you typically recommend Passive House for?
LA: Any building type in any climate zone can be constructed to meet the rigorous Passive House Standard, but that doesn’t mean it’s right for every project. It depends where our client is in the design process, the type of construction, site restrictions, their goals and other factors. For example, if a building is oriented such that it is predominantly facing east/west with little south facing glazing and the analysis shows that to reach the PH heating energy demand we would need to insulate the roof to R-120 (I have seen this in small residential buildings), I would not recommend they try to achieve certification. Cost-effectively it would make no sense. However, if the certification was very important to them on a personal level, then we would work with them to proceed. Often, projects are just too far along by the time they approach us. The changes the team would need to make to their current drawings usually prove to be too cost prohibitive.
If you have any questions you would like to ask Lois about this project or Passive House in general, please leave it in the comment section below – we look forward to your feedback!

