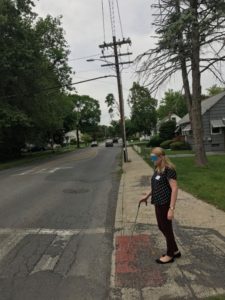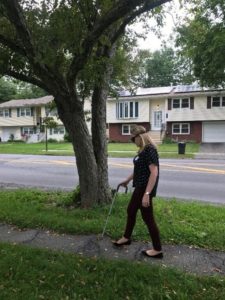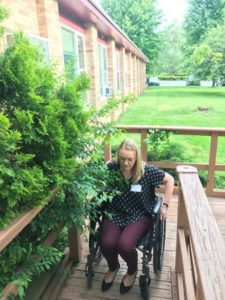- July 21, 2017
- 0 Comments
- In Accessible Design and Construction
- By Peter Stratton

Katie negotiating a curb ramp and crosswalk with the aid of a cane while wearing vision-altering goggles.
Written by Katie Chevalier, Accessibility Specialist
Last month, I had the opportunity to attend a training session entitled “Shifting Your Perspective: Experience and Plan for Accessibility Challenges,” which was hosted by the Dutchess County Planning Federation. The course syllabus was broken down into two components: experiential and site planning. The goal of the experiential portion of the course was to provide attendees with a variety of simulated sensory and ambulatory challenges and have them navigate the built environment. While the course was primarily geared toward local municipal planning boards, there were valuable lessons to take with me, both in my role as an Accessibility Specialist and as a county resident interested in learning first-hand the challenges that people with disabilities face every day.
The course began with each attendee taking turns trying to navigate the built environment with different simulated physical impediments. My first task was to traverse a narrow sidewalk while wearing vision-altering goggles that mimicked a retinal detachment condition, using a cane to assist.

Uneven asphalt sidewalk conditions are difficult to maneuver through with low vision, even with the aid of a cane.
Wearing the goggles was very disorienting because I could only see my surroundings out of several pin sized holes in the goggles. It was immediately apparent that this was not an easy task, and as a result I had to slow my pace. The sidewalk had several cracks and frost heaves, typical of asphalt in the northeast, that were difficult to detect even using the cane. Trying to walk down the sidewalk with a simulated visual impairment was challenging and I lost my balance several times. This experience gave me a new appreciation for my visual abilities, something that many of us may take for granted.
My next task was to get myself to the top of a ramp using a wheelchair. While the ramp appeared to have a compliant slope of 1:12, I still had extreme difficulties reaching the first landing. Using a wheelchair requires significant upper body strength, and you must keep a steady pace of travel to avoid popping a wheelie and tumbling backwards in the wheelchair. Additionally, there was an overgrown bush adjacent to the ramp that increased the difficulty of navigating the slope.

Despite a technically compliant slope, navigating a ramp is very difficult, made more challenging by overgrown bushes creating a barrier.
Having the chance to negotiate the built environment with different physical abilities revealed several lessons. This experience offered perspective and revealed the meaning behind the regulations that we deal with on a daily basis as Accessibility Specialists. While several laws and their associated technical standards have played a major role in ensuring equal access for all, designing to the minimum requirements can still impose limitations on many individuals. There is added value to all users in designing above and beyond the minimum requirements. For example, designing a ramp with a slope of less than 1:12 not only provides tolerance for field conditions, but also provides an opportunity to someone with a mobility impairment to get around with a bit more ease. There are countless ways in which designers can go beyond the minimum requirements to make our environments equitable for a wide range of abilities.
