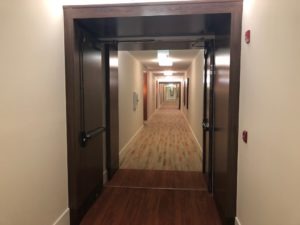Getting out of a building during a smoke or fire event can be traumatic for anyone. But, just imagine how traumatic it can be for a person who uses an assistive device, such as a wheelchair? If proper maneuvering clearance is not provided at doorways, then a person can become trapped.
Building code requirements for accessible means of egress have been developed to ensure that people with disabilities can exit buildings safely in the event of a fire. These requirements, found in chapter 10 of the International Building Code (IBC), establish proper maneuvering clearances at certain doors to safeguard against the potential for entrapment. Horizontal exit doors are an example of such doors.
Horizontal Exit Doors
 We’ve all seen them; in a hospital corridor, at the school cafeteria, or near the elevator lobby in a high-rise apartment building. They are doors that are held open most commonly by magnetic locks, which are connected to the building’s fire alarm system. When the building’s fire alarm is triggered, the magnetic hold-open device releases, and the doors close to contain smoke and flames.
We’ve all seen them; in a hospital corridor, at the school cafeteria, or near the elevator lobby in a high-rise apartment building. They are doors that are held open most commonly by magnetic locks, which are connected to the building’s fire alarm system. When the building’s fire alarm is triggered, the magnetic hold-open device releases, and the doors close to contain smoke and flames.
The 2015 IBC defines a horizontal exit as:
“An exit component consisting of fire-resistance-rated construction and opening protectives intended to compartmentalize portions of a building thereby creating refuge areas that afford safety from the fire and smoke from the area of fire origin.”
