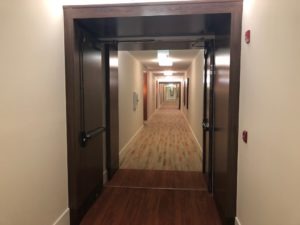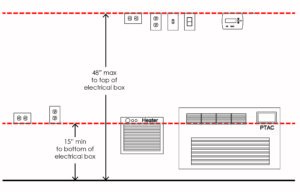Work equipment is exempt under Titles II and III of the Americans with Disabilities Act (ADA), but it is important to find opportunities to make emergency equipment accessible to people with disabilities wherever possible. An eyewash station provided for worker safety is just one type of emergency equipment that should be accessible to all workers.
Under Title I of the ADA, workers with disabilities are entitled to reasonable accommodations. As noted by the U.S. Access Board’s guidance on the 2010 ADA Standards for Accessible Design: “Designing employee work areas to be more accessible at the outset will eliminate or reduce the need for more costly retrofits in providing reasonable accommodations for employees with disabilities.”
Below, we’re sharing the technical specifications for creating an accessible eyewash station. (more…)


