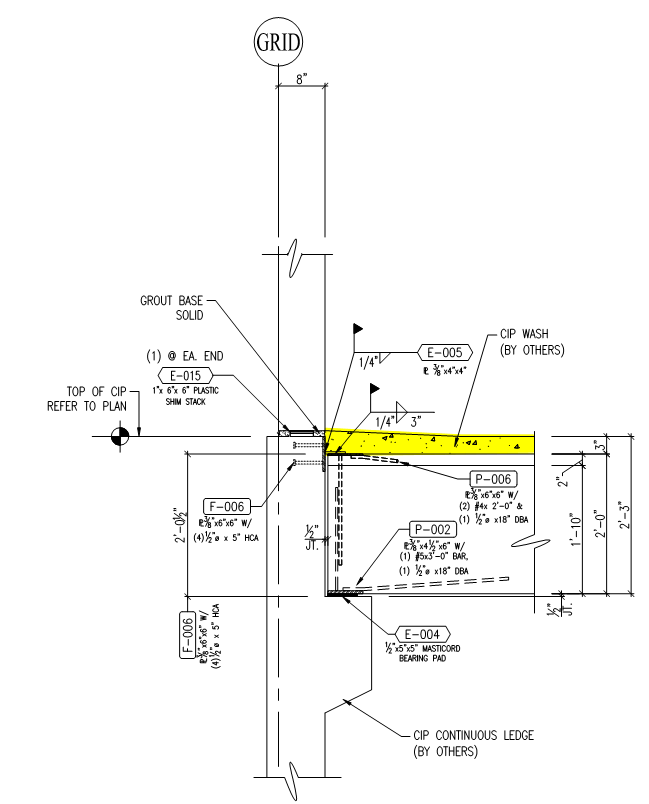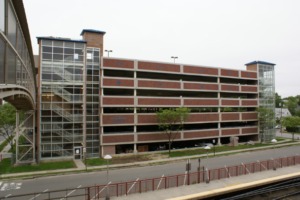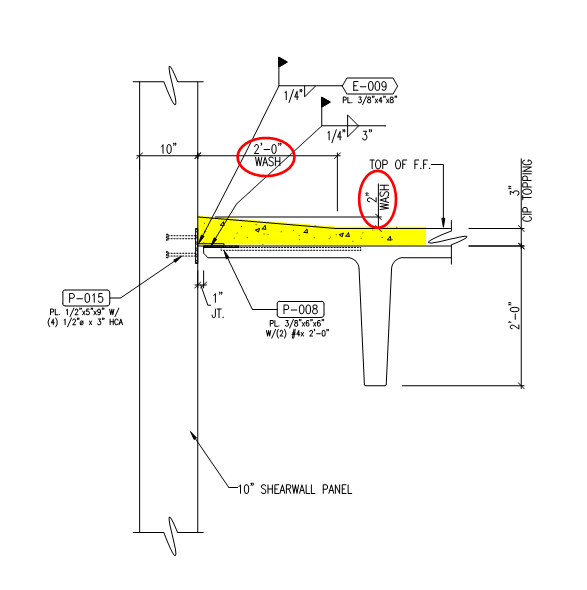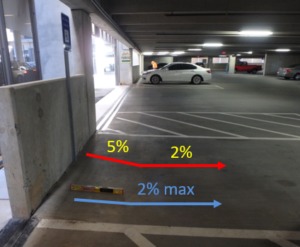

Blog
At parking structures and precast garage systems, we have found that important details and coordination needed to achieve compliant ground surface slopes are often overlooked.


When designing accessible parking spaces, it is important to remember that the slope of the ground surface for the entire parking space and adjacent access aisle must not exceed 2% in any direction. We frequently see noncompliant slopes at accessible spaces, especially when the ground surface is asphalt or permeable pavers. The slope along the perimeter of spaces at curbs or gutters is frequently more than 2% at up to 5%, which requires careful detailing and planning on the part of the architect, civil engineer, and on site contractors to ensure that a compliant slope is achieved at the accessible parking spaces. At parking structures and precast garage systems, we have found that important details and coordination needed to achieve compliant ground surface slopes are often overlooked.

In parking structures, it is common for an area along the perimeter of the slab (adjacent to walls or parapets) to slope in excess of 2% for drainage purposes. In some cases, this slope is embedded into the precast system. As a result, accessible parking spaces must be located away from the sloped edges during the initial design phase.
In other cases, noncompliance results from the application of a cast in place (CIP) wash applied to the top of the precast slab. In the detail shown below, note the slope condition at the CIP topping. The wash is often indicated only in section details on the precast drawing set, making it easy to miss if designers are not specifically looking for how these details affect accessible parking spaces. The entire project team involved in the design and/or construction of the garage must be made aware of where accessible parking spaces are located and understand the specific slope requirements to ensure that details are properly coordinated.


Once the garage is constructed, it is nearly impossible and very costly to fix noncompliant slopes at the head of accessible parking spaces. In some garages, we have been able to solve the problem by shifting the striping at accessible parking spaces. This results in the steeply sloped ground surface being located fully outside of the parking space and access aisle. The problem is that this solution is dependent upon whether the spaces can be shifted without compromising the minimum required width of the drive aisle or obstructing access to other parking spaces.
To avoid costly delays and imperfect fixes late in the construction process, project teams must pay close attention when coordinating drawing sets to ensure that compliant slopes at accessible parking spaces are achieved. We highly recommend to our clients that they submit precast garage drawings to us for review early in the design phase so that details can be ironed out before fabrication begins.
We’re here to help! Contact us to learn more about our accessibility consulting services.
Contributor: Theresa D’Andrea, Senior Accessibility Consultant
Peter Stratton