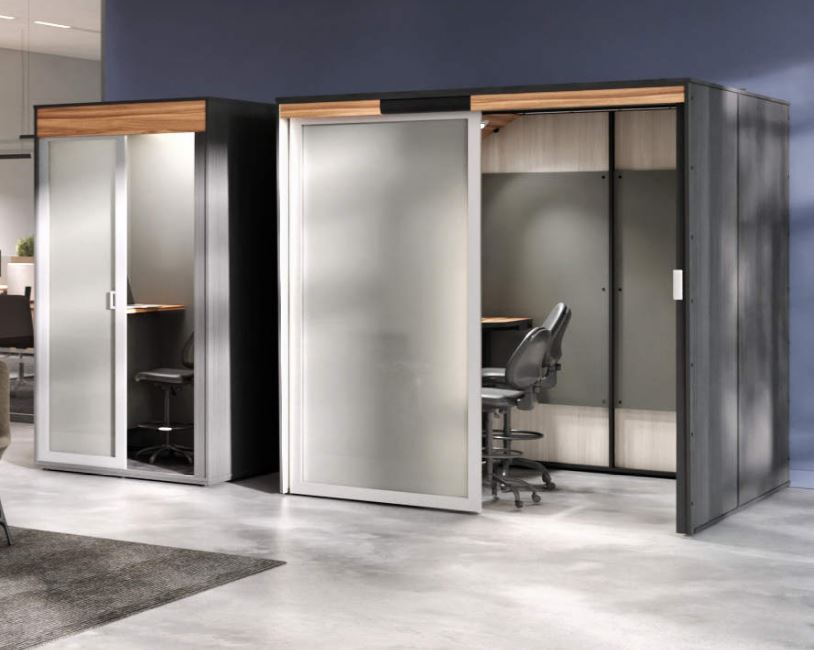

Blog
Building code requirements for accessible means of egress have been developed to ensure that people with disabilities can exit buildings safely in the event of a fire.
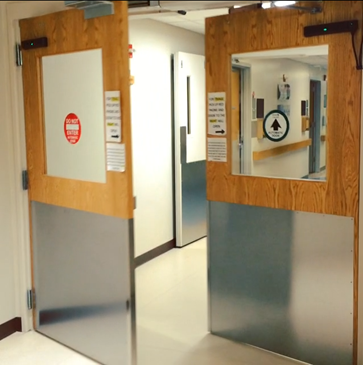
Getting out of a building during a smoke or fire event can be traumatic for anyone. But, just imagine how traumatic it can be for a person who uses an assistive device, such as a wheelchair? If proper maneuvering clearance is not provided at doorways, then a person can become trapped.
Building code requirements for accessible means of egress have been developed to ensure that people with disabilities can exit buildings safely in the event of a fire. These requirements, found in chapter 10 of the International Building Code (IBC), establish proper maneuvering clearances at certain doors to safeguard against the potential for entrapment. Horizontal exit doors are an example of such doors.
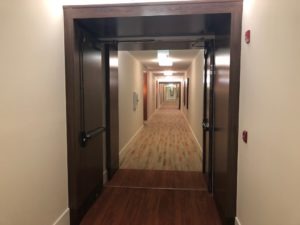
We’ve all seen them; in a hospital corridor, at the school cafeteria, or near the elevator lobby in a high-rise apartment building. They are doors that are held open most commonly by magnetic locks, which are connected to the building’s fire alarm system. When the building’s fire alarm is triggered, the magnetic hold-open device releases, and the doors close to contain smoke and flames.
The 2015 IBC defines a horizontal exit as:
“An exit component consisting of fire-resistance-rated construction and opening protectives intended to compartmentalize portions of a building thereby creating refuge areas that afford safety from the fire and smoke from the area of fire origin.”
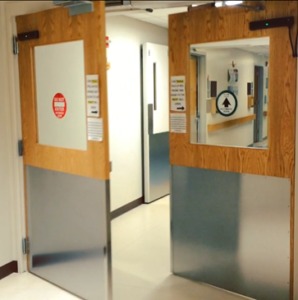
Most horizontal exits consist of two doors that swing open in opposite directions (see image left). When the doors are closed and appropriately sized, occupants on opposite sides of the doors exit by pushing one of the two doors open; there is never a need to pull a door open. Many designers choose to recess the doors to achieve a streamlined look. Recessed doors are permitted, if compliant clearance that supports maneuvering through the doors by people with disabilities is provided; specifically, for those who use wheelchairs.
When we assess fire doors for compliance with accessibility requirements, we look for doors that provide a clear width of at least 32 inches on each side, measured between the face of the door and the opposing stop when each door is open 90 degrees, and compliant maneuvering clearance on the “push” side of each door. However, when assessing doors that are recessed as shown in the image below, a clear opening of no less than 32 inches will result in a distance greater than 32 inches when measured to the face of the recessed door. The bottom line is that building occupants must be able to pass through an opening that is unobstructed and no less than 32 inches, regardless of whether the door is recessed.
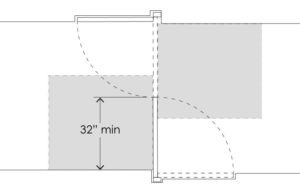
Doors at horizontal exits are typically much wider than the standard 36 inches to accommodate occupant load. Maneuvering clearance requirements are included in A117.1 Section 404.2.3. A minimum clearance of 48 inches is required to be provided perpendicular to the door and, because the fire door has a closer and a latch, a minimum clearance of 12 inches is required beyond the latch of the door. No elements are permitted within the clearance on the push side of the door.
Other items to consider when assessing fire exit doors for accessibility compliance include the threshold, hardware, and vision lights, also required by A117.1 Section 404.
SWA consultants look at all components of egress and ensure that requirements for accessible means of egress are applied properly so that people with disabilities have a safe way out.
We’re here to help! Contact us to learn more about our accessibility consulting services.
Peter Stratton