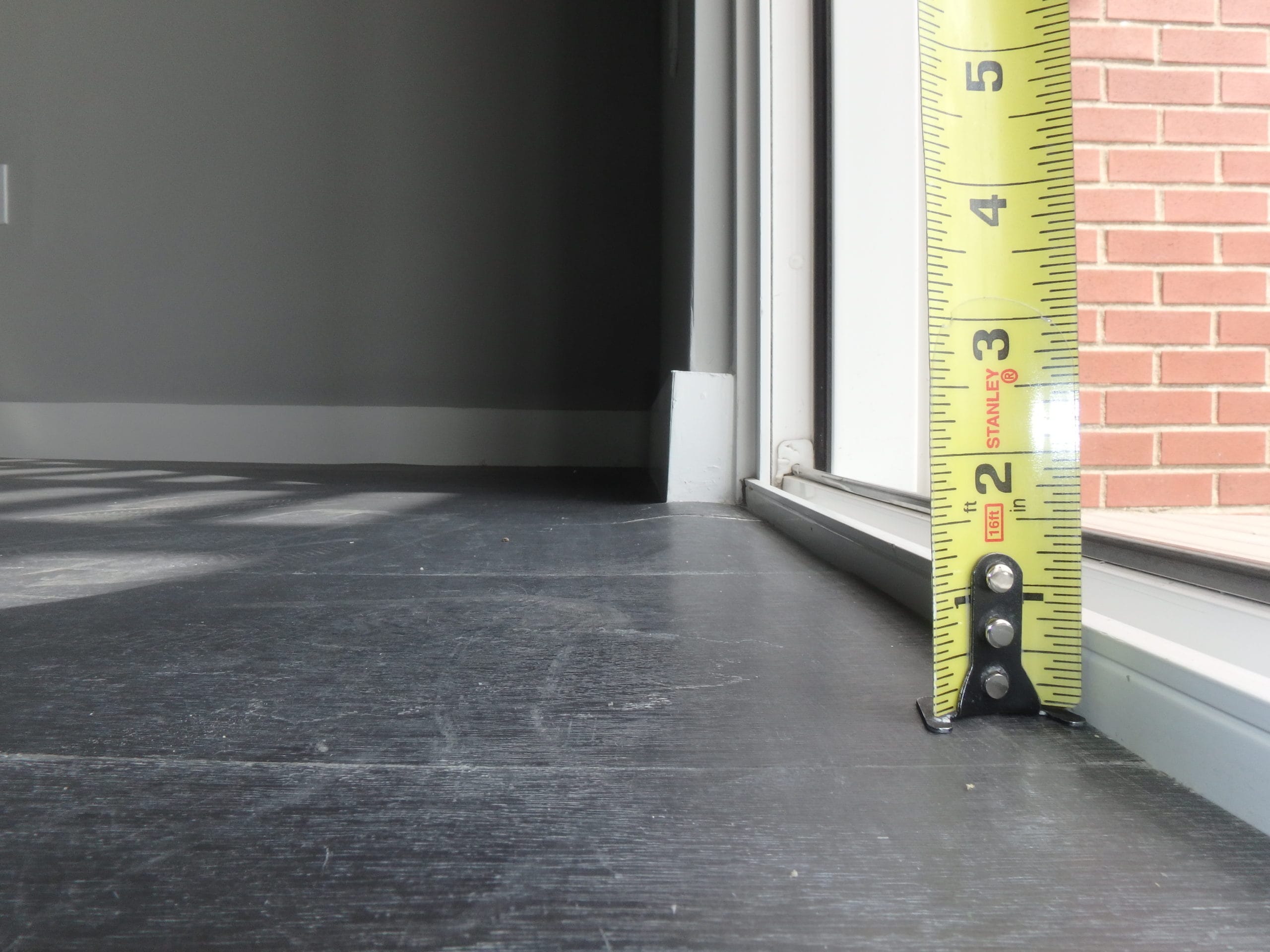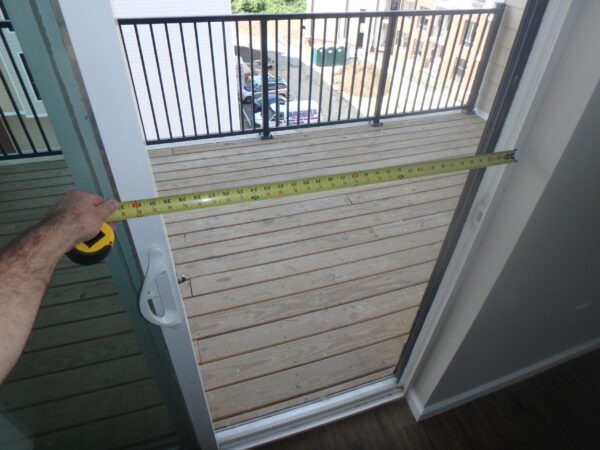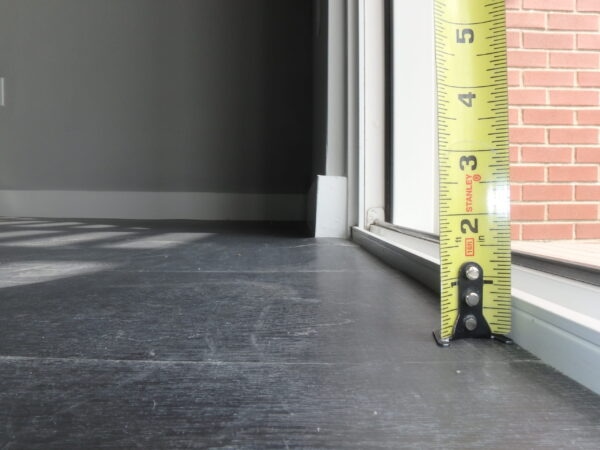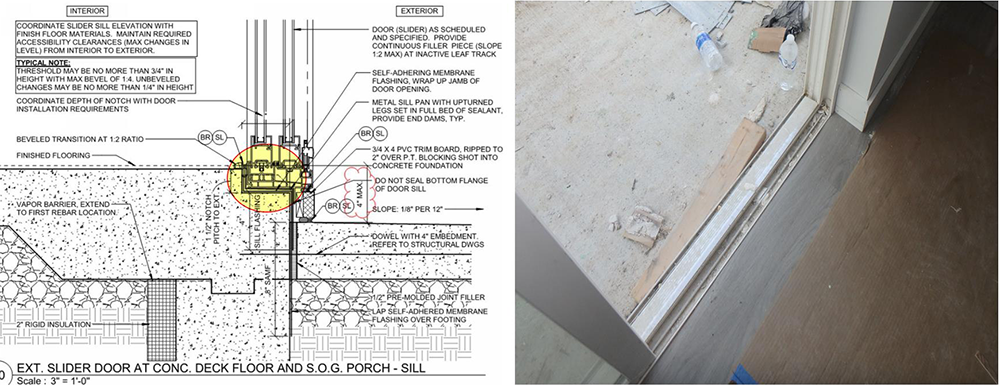

Blog
For designers looking to incorporate sliding doors to balconies, it is important to note a few specific accessibility considerations..

Private outdoor space is a desirable amenity for apartment dwellers, especially as COVID-19 restrictions have led to more time spent at home. Balconies and terraces accessed directly from multifamily residential dwelling units are increasingly popular with many of our clients, a trend we expect to see continue in the coming years. For designers looking to incorporate this feature, it is important to note that secondary exterior doors from dwelling units have specific accessibility considerations.
One of the most common problem areas that our accessibility consultants see in multifamily housing units are noncompliant secondary exterior sliding doors. The Fair Housing Act (FHA), as well as most building codes, strictly regulate these doors, from clear width and thresholds to door hardware at certain unit types. Our consultants highly recommend that swing doors are used in lieu of sliding doors at secondary exterior locations; however, if a sliding door is preferred, it is vital to consider the following requirements, among others:

The operable leaf at the sliding door must provide compliant clear width. Frequently, a stop placed at the header of the sliding door track or the handle on the exterior side of the door will prevent the door from opening fully. It is important to consult the codes and standards that apply to dwelling units in your project to ensure that the minimum required clear width is achieved. For example, the FHA requires a minimum clear width of 31⅝ inches while the International Building Code requires a minimum clear width of 31¾ inches in Type B Units and 32 inches in Type A Units.

With traditional installation techniques, an off-the-shelf exterior sliding door typically includes an integral, noncompliant threshold. At most unit types, an accessible threshold at patios or balconies can be no more than ¼ inch in height if unbeveled or up to ¾ inch in height with a bevel not exceeding 1:2. Thresholds greater than ¾ inch must be ramped with a slope not exceeding 1:12 (8.33%). Sliding door tracks are typically 1-2 inches above the finished floor surface, which would require a ramped transition to extend 12-24 inches into the dwelling unit.
To achieve a compliant threshold condition with a typical sliding door, the track must be recessed into the slab or subfloor during construction. This requires careful detailing and coordination between the architectural and structural design teams and clear communication with the construction team to ensure that implementation and installation is carried out as designed. It is important to consider the height of the specified sliding door track as well as the thickness of the finished flooring to ensure that the distance between the top of the floor and the top of the sliding door track results in a compliant threshold height.

Private outdoor space is a valuable amenity and should be equally accessible and enjoyed by all, regardless of age or ability. Before choosing to install a sliding door at a dwelling unit balcony or patio, be sure to consult all applicable laws and codes to ensure compliance with accessibility requirements. While specific requirements for a multifamily residential building may differ between jurisdictions and projects, it is likely that every sliding door from a dwelling unit to a private outdoor space will be required to be accessible.
We’re here to help! Contact us to learn more about our accessibility consulting services.
Contributor: Theresa D’Andrea, Senior Accessibility Consultant
Peter Stratton