

Blog
Providing accessible controls for window shades and blinds at healthcare facilities gives patients and family members an active role in recovery.
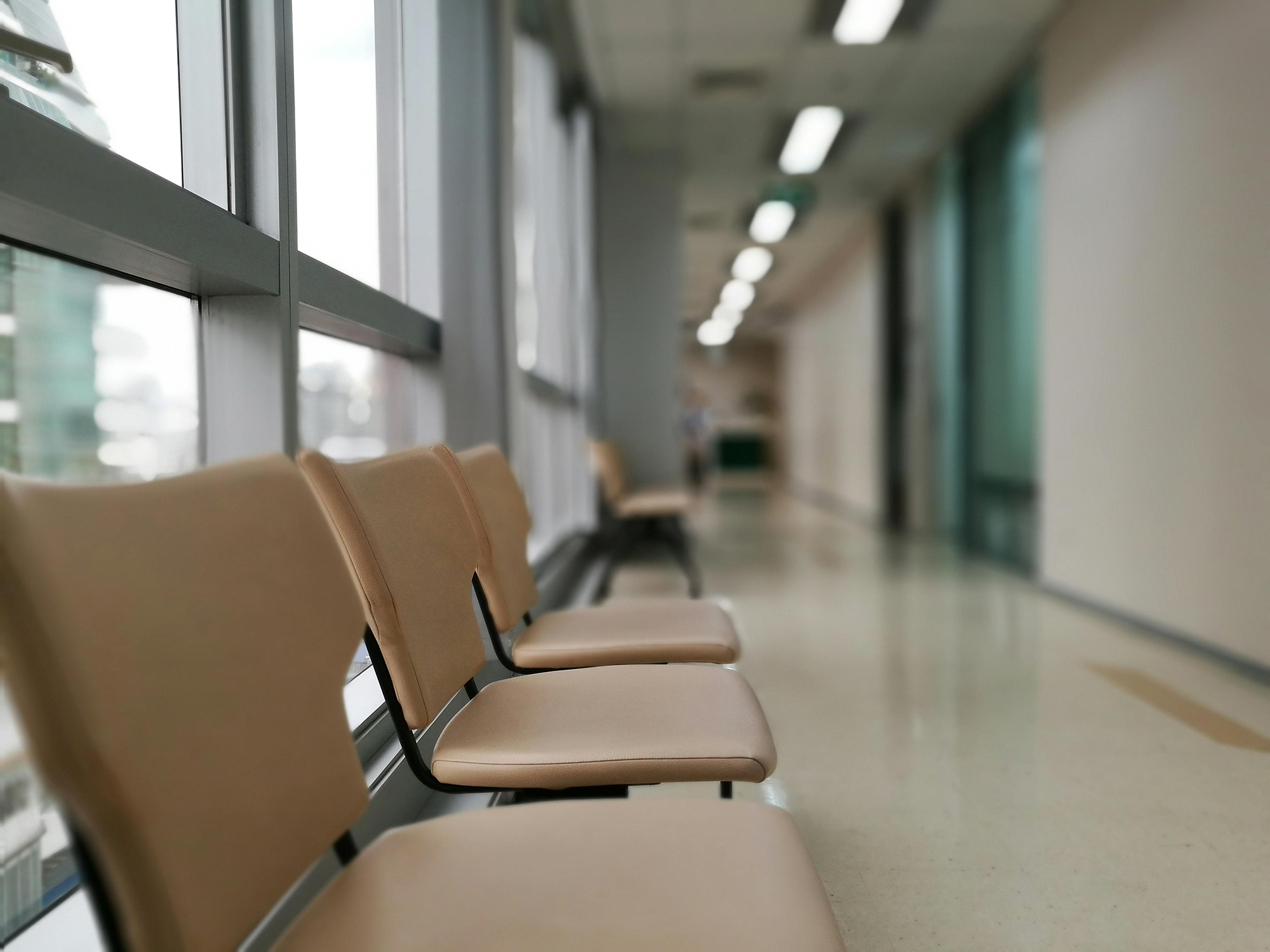
“Trends in Healthcare” is a recurring series that focuses on exciting new designs and technologies we’re seeing in healthcare projects and provides best practices on how to ensure that these latest trends are accessible to persons with disabilities. We build on the wealth of knowledge we gain from working with healthcare design teams, construction crews, and practitioners to provide practical solutions for achieving accessible healthcare environments.
Access to exterior views and natural light can influence outcomes in healthcare settings. Therefore, it is vital that window treatments available for use by patients and visitors are easily operable and accessible to people with disabilities.
As discussed in our last Trends in Healthcare post, visual access to nature is known to promote healing and improve mental and physical wellbeing. Access to natural light through windows in hospital lounges and sleeping rooms has also been linked to improved patient outcomes, including reduced anxiety, shorter length of stay, improved sleep, and lessened pain.
The most common window treatments used in hospitals are roller shades, blackout shades, and horizontal and vertical blinds. Shades and blinds are provided for several reasons—to allow daylight in to help set circadian rhythm, to reduce sun glare, to darken rooms to improve rest or sleep, and to provide comfort for patients who cannot tolerate light following optical surgeries or procedures that leave eyes sensitive to light.
Providing accessible window treatment controls gives patients and family members an active role in recovery.
Whether installing blind and shade controls as part of a new construction project or alteration, or looking to increase accessibility in an existing facility, it is important to consider the products being selected, the installation method, and the design of the space as a whole. Below, we expand on each of these aspects.
Under the Americans with Disabilities Act, shade and blind controls intended to be operated by patients or visitors must be accessible in common use areas and rooms. Compliant controls must be provided in patient lounges and sleeping rooms as they are intended for patients and family members to operate.
The ADA does not require controls within employee work areas or portions of areas used only by employees and only for work to be accessible (2010 ADA Standards Section 203.9). For example, in waiting rooms or exam rooms where only staff are permitted to operate the roller shades, the controls are exempt from compliance with operable part criteria under the 2010 ADA Standards.
Controls in staff lounges or break areas, which are considered common use areas and do not fall under the employee work area exemption, are also required to be accessible.
It is also important to note that as shades and blinds are replaced over time as part of alterations to existing healthcare facilities, the new operable hardware must be accessible. What is altered must be brought up to compliance.
To ensure that access is provided to operable window shade controls, considerations must be made early in the design process. The size and layout of the room, planned furnishings, and PTAC or baseboard configurations can impact which hardware design solution is implemented.
Accessible Route: A 36 inch minimum wide route must be provided to the clear floor space adjacent to the window shade controls.
Clear Floor Space: A 30×48 inch space must be provided adjacent to the window shade control. If controls are within an alcove or maneuvering is necessary between the bed and the window shade controls, a 36×48 inch or 30×60 inch space is required, depending on how the space is configured.
Unobstructed Reach: Controls must be fully mounted 15 inches to 48 inches AFF.
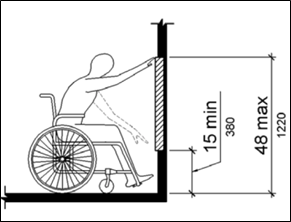
Obstructed Reach: Where controls require reaching over an obstruction like a deep windowsill, baseboard, or PTAC unit, additional considerations are required:
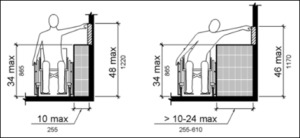
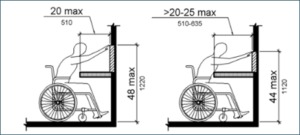
Controls must comply with the following:
Typically, controls that can be operated using one finger or a closed fist can be considered accessible.
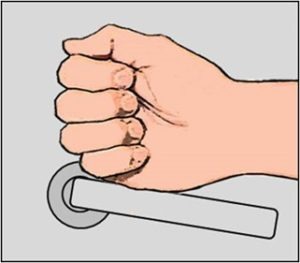
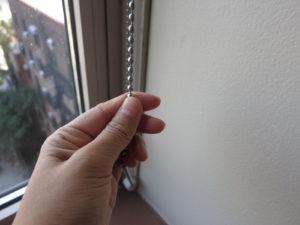
New construction projects or substantial alterations allow the opportunity to provide integrated, manual controls or implement automated, motorized shade and blind controls. These options can be included within existing, hardwired control systems and provide sturdier hardware options that can endure wear and tear.
Pillow Speakers: One of the most successful solutions our consultants see is to integrate the window shade controls into the pillow speaker, which is located on the side of the patient bed. These remotes typically include nurse call buttons and television controls and can be customized to include options to control lighting, temperature, and window shade controls. When selecting this option, it is critical to confirm the make and model that are used by the healthcare system to ensure compatibility.
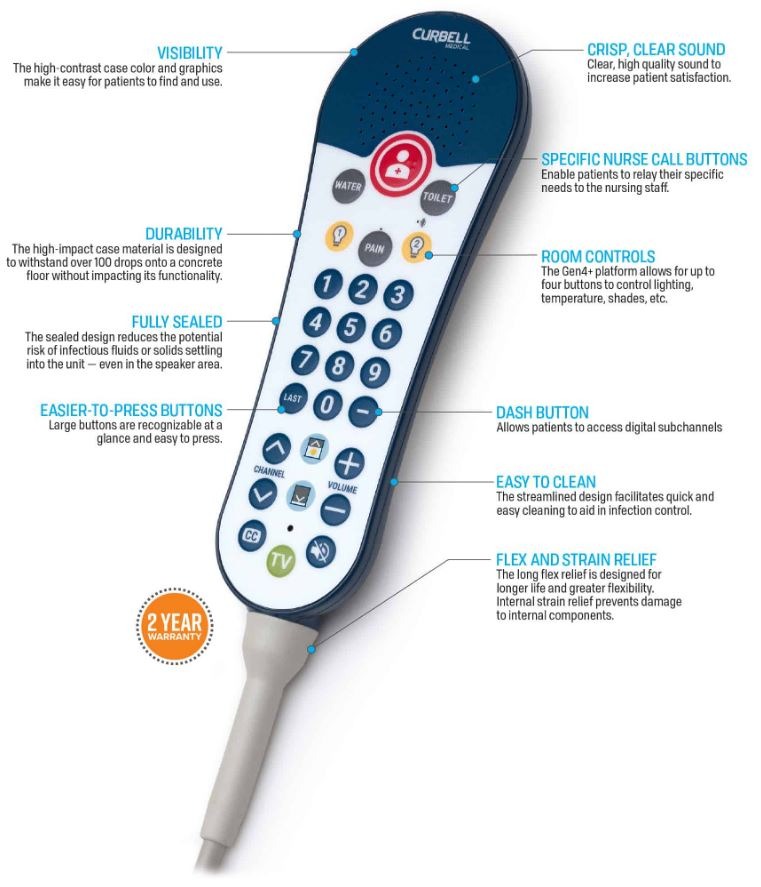
Manufacturer Solutions: Some manufacturers are willing to provide alternate hardware solutions for their products, which will avoid the need to automize controls. In the example below, Oldcastle offered a T-shaped handle as part of their window blind system. The accessible blind control is attached to the access panel at an accessible height and can be operated with ease, allowing full opening/closing of the blinds.
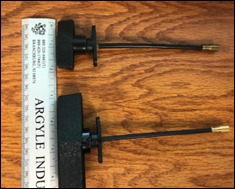
The best way to provide accessible window treatment controls is to install motorized shades. However, as hospitals are working to improve patient access and remove barriers in existing facilities, it may not be feasible to automate blind controls where spaces are not currently scheduled for renovation.
Below are some potential product and design solutions for healthcare facilities seeking to improve access in the interim before spaces are scheduled for alterations.
Zemismart: Typical bead chain controls are not accessible because they require pinching and tight grasping to operate. This add-on window shade product secures the beaded chain into the device and provides up and down buttons to operate the shade. There is a solar capture portion that can attach to the window with suction cups and connects to a wall plug for power. While we have yet to find a commercial version of this product, these devices are a low-cost option to transform existing beaded chains into accessible controls.
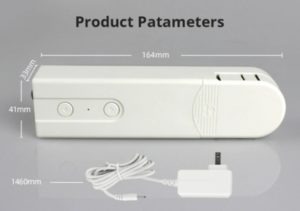
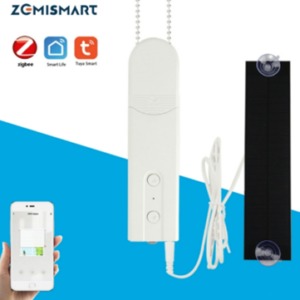
Roll-A-Shade: Although not as frequently seen in healthcare settings, blinds and shades that operate sideways with wand controls can use the Roll-A-Shade remote automation, which does not require hardwiring. This is a common solution for hotel retrofits but could also be used in healthcare facilities.
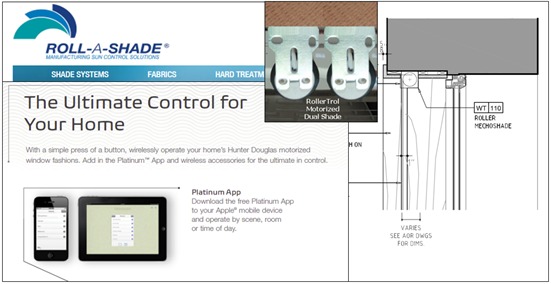
Have more questions? Need help with your next project? Click here to contact our accessibility team.
Contributor: Jennifer C. Low, Senior Accessibility Consultant
Peter Stratton