

Blog
Within hospitals and long-term care facilities, effective implementation of interventions and design strategies to reduce patient falls are key to increased patient safety and decreased medical costs. However, it may not be possible to eliminate patient falls altogether, so features like a properly installed nurse call system can be life changing.
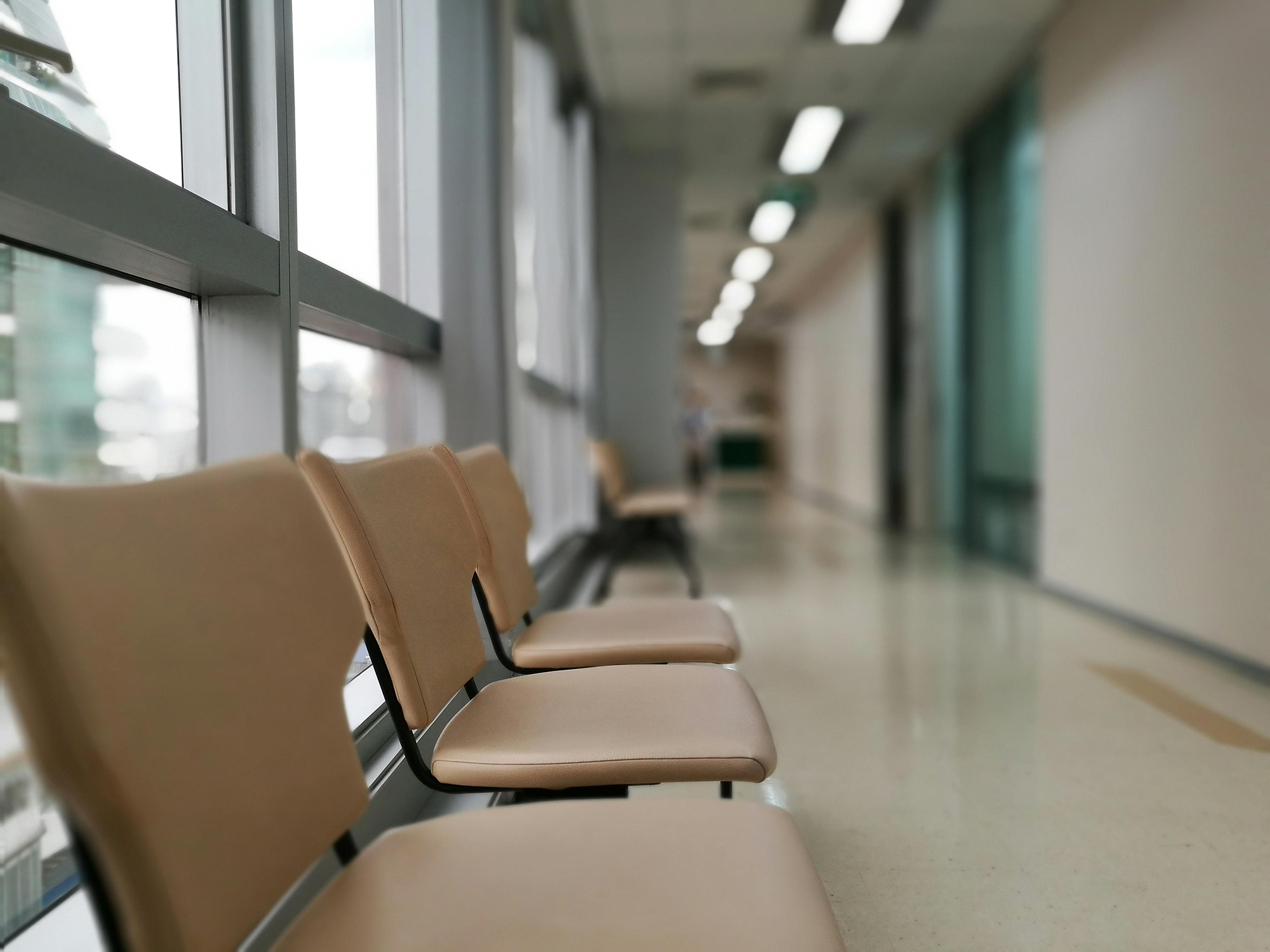
“Trends in Healthcare” is a recurring series that focuses on exciting new designs and technologies we’re seeing in healthcare projects and provides best practices on how to ensure that these latest trends are accessible to persons with disabilities. We build on the wealth of knowledge we gain from working with healthcare design teams, construction crews, and practitioners to provide practical solutions for achieving accessible healthcare environments.
According to the U.S. Centers for Disease Control and Prevention (CDC), falls account for 3 million injuries treated in emergency rooms, 800,000 hospitalizations, and 28,000 deaths each year in the U.S. One in five falls cause serious injuries such as concussions/traumatic brain injuries and hip fractures. Not only is this a public health concern, it is extremely costly. According to the CDC, medical costs directly related to injuries resulting from falls totaled more than $50 billion in 2015. Within hospitals and long-term care facilities, effective implementation of interventions and design strategies to reduce patient falls are key to increased patient safety and decreased medical costs. However, it may not be possible to eliminate patient falls altogether, so features like a properly installed nurse call system can be life changing.
Most state and local standards and regulations require nurse call devices in each public toilet room and within inpatient bath, toilet, and shower rooms.[1] Where provided in spaces required to be accessible, the nurse call device must also be accessible. An accessible nurse call device is one that meets the following requirements:
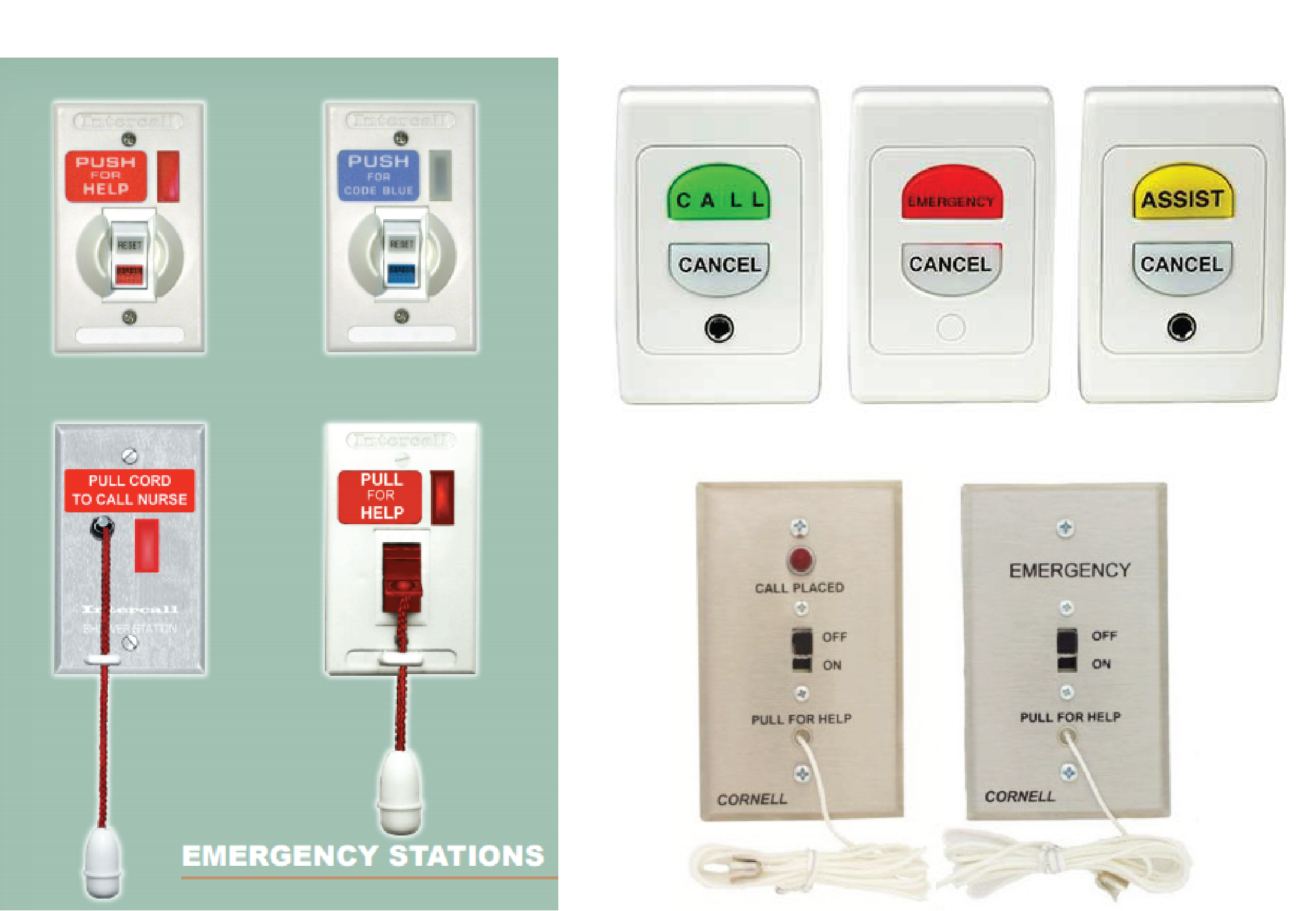
While these criteria appear straightforward, proper placement of nurse calls can become complicated when coordinated with minimum grab bar clearances and additional requirements under FGI, NFPA 99, NFPA 70, Ul 1069, UL 2560, and other local codes.
Typically, nurse call devices are found on the side wall of the water closet, where a grab bar and toilet paper dispenser are also installed. We often see these devices mounted above the horizontal grab bar, where they interfere with the following clearances required at the grab bar:
When these grab bar clearance requirements are overlaid with the accessible reach range requirements for the operable parts of the nurse call device, it becomes challenging to comply with both. Achieving compliance with the nurse call device mounted above the grab bar depends upon the model of device used and the precise installation of the device and grab bar.
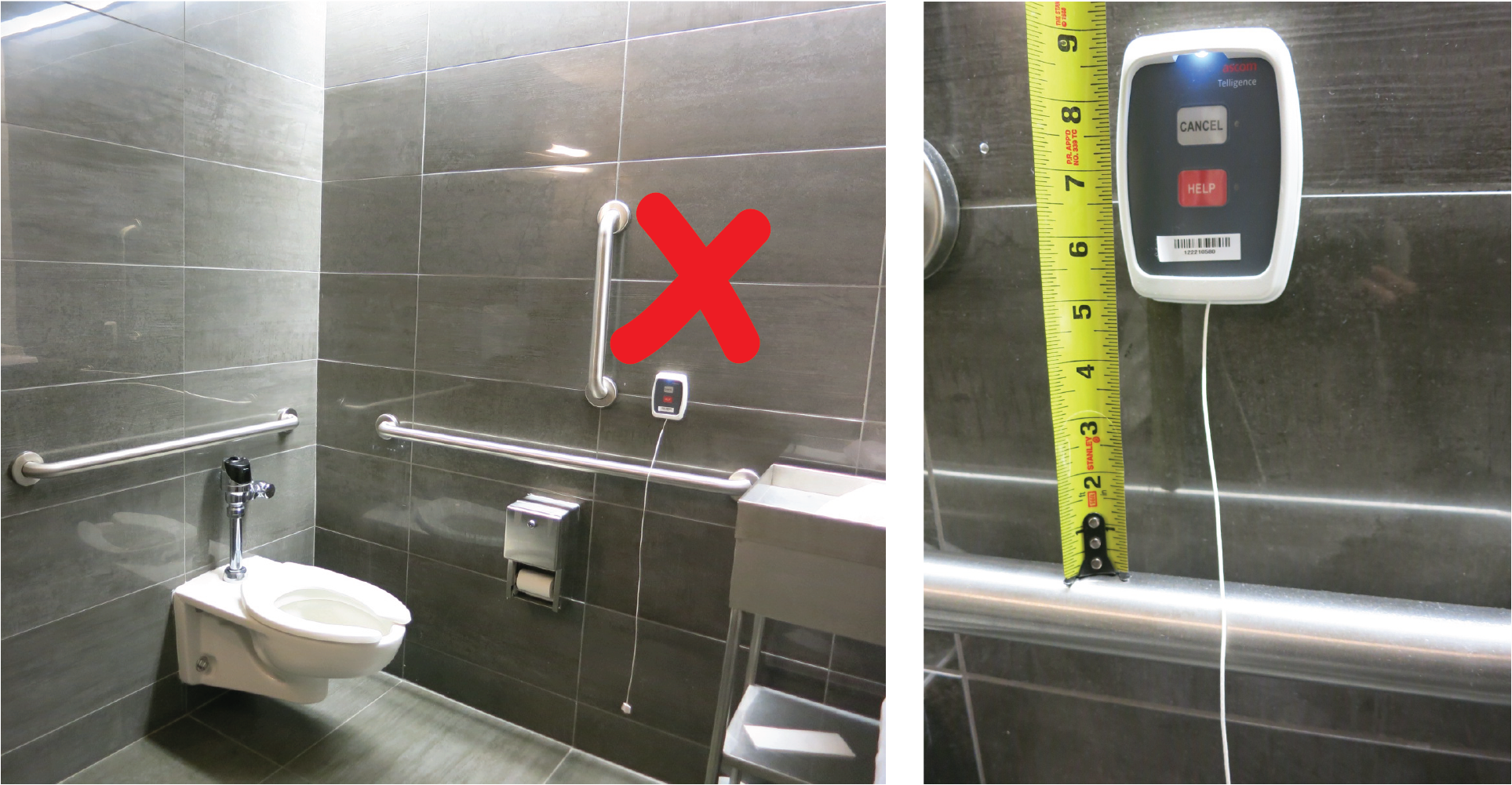
As a best practice, we recommend mounting nurse calls below the grab bar with at least 1½ inches between the top of the device and the bottom of the grab bar. Regardless of the model of device installed, this mounting location will ensure compliant grab bar clearances while simultaneously enabling all operable parts of the nurse call device to be located within the 15-48 inch reach range. Installing the nurse call device below the grab bar also reduces the likelihood of false alarms, which can be triggered when patients unintentionally lean against the device while using the grab bar.
It is also critical to coordinate the mounting location of the nurse call device with the location of the toilet paper dispenser. The toilet paper dispenser must be mounted 7-9 inches from the front edge of the water closet; the nurse call device cannot obstruct the dispenser. Consideration must be given to the type and size of the specified toilet paper dispenser to determine the location of the nurse call station.

This section was added in November 2022 to specify how to comply with both the 2010 ADA Standards and the FGI Guidelines.
While we do not assess for compliance with FGI criteria, we have been in communication with FGI to get more clarification on nurse call requirements. Their installation criteria for both the 2018 and 2022 editions require devices to be within 12 inches in front of the toilet bowl and 3 to 4 feet above the floor (FGI Section 2.1-8.5.1.3 Bath Stations), which makes it difficult to comply with the 12 inch minimum clearance above the grab bar and accessible reach range as required by the 2010 ADA Standards.
Most states in the US adopt some edition of the FGI Guidelines. As such, to comply with both the 2010 ADA Standards and the FGI, the top of the side wall grab bar must be installed at 33-inches AFF to provide the required 12” minimum clearance above the grab bar when the nurse call device is installed at 4 feet AFF. With varying models of nurse calls, the controls to activate the nurse call may be outside of reach range; thus, adding a ring or looped element within 15” – 48” AFF on the string is required to activate the nurse call. The string alone requires pinching, which is not permitted.
While false alarms can happen with tugs on the string as a person is leaning against the grab bar for support to transfer, to comply with the current FGI criteria, a false alarm is better than no alarm for someone when requiring assistance.
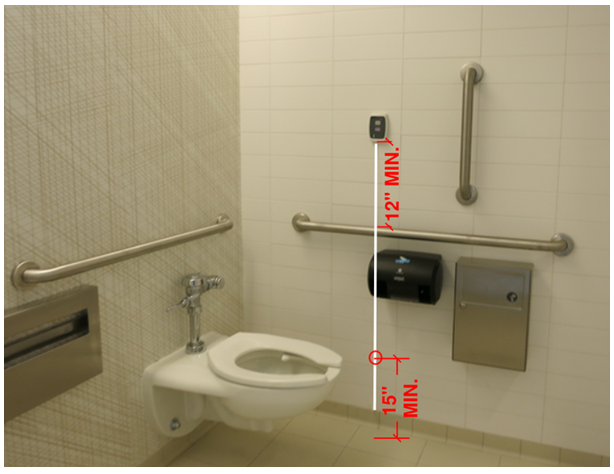
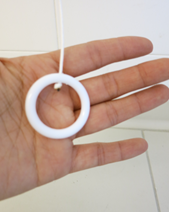
As communicated by FGI, where designs deviate from FGI’s criteria, you can present your design to the authority having jurisdiction (AHJ) for approval or advice. Depending on the situation, you may need to request a waiver from the AHJ. The AHJ is the final arbiter.
Relocating nurse calls to meet accessibility requirements post construction can be costly – the installation of a nurse call system can vary from $7K to $30K, depending on the specific model and the size of the facility. By following the best practices noted above, designers can address potential problems before they arise, avoiding the need to retrofit after construction is completed.
Tune in for our next “Trends in Healthcare” post, as we get into charging stations and where we’re finding them as our society continues to be more and more connected.
Learn more about SWA’s services for the healthcare sector here!
[1] NEMA The Association of Electrical and Medical Imaging Equipment Manufacturers. “Nurse Call Systems & Emergency Call Systems.”
Contributor: Jennifer C. Low, Accessibility Consultant
Peter Stratton