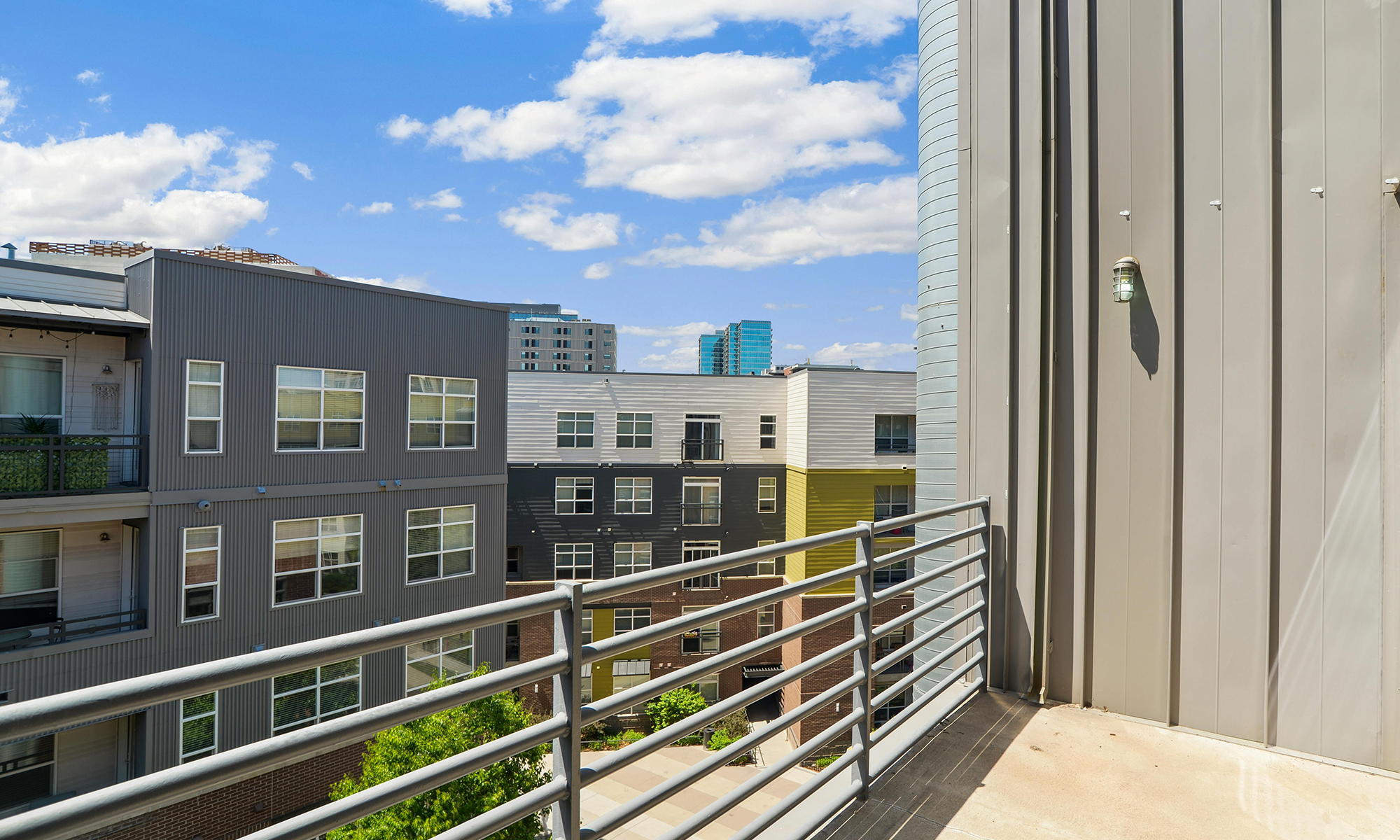

Blog
The need for sustainably designed buildings and infrastructure is critical as extreme weather patterns and natural disasters resulting from climate change persist. One of the truest measures of sustainability in this case is resiliency.
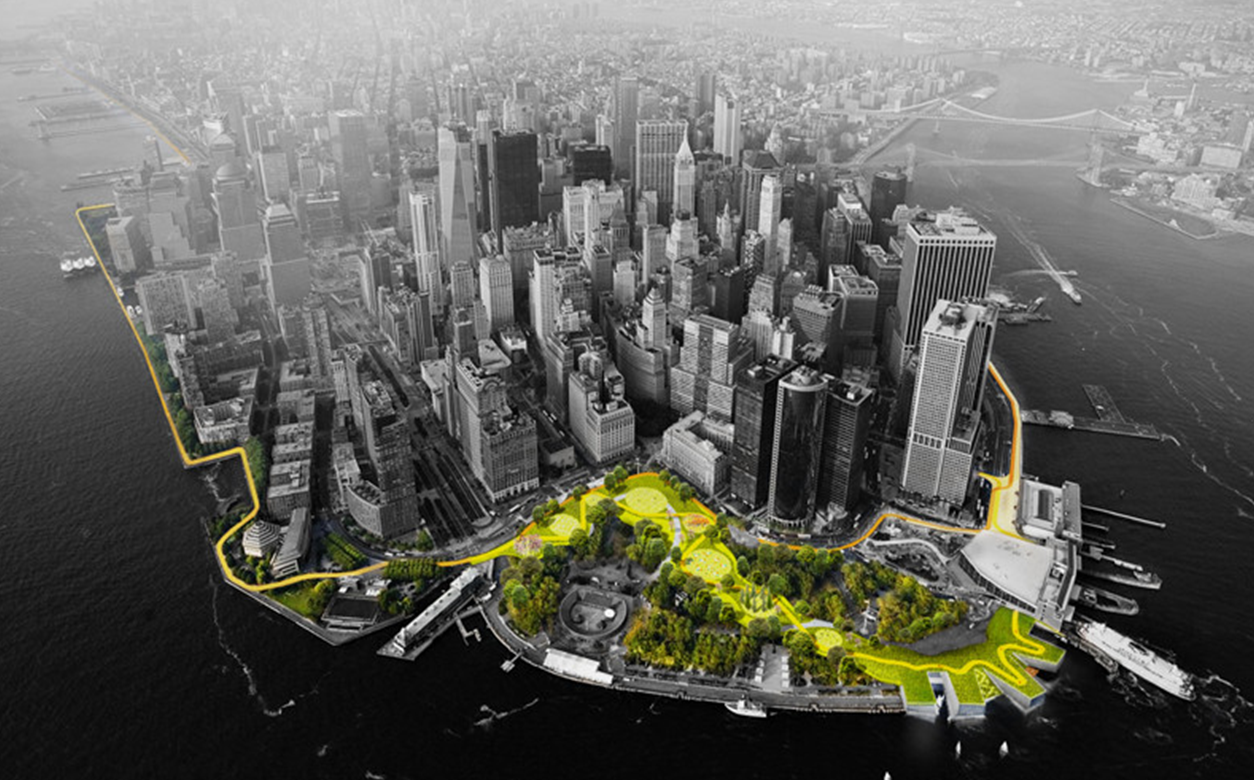
The need for sustainably designed buildings and infrastructure is critical as extreme weather patterns and natural disasters resulting from climate change persist. One of the truest measures of sustainability in this case is resiliency. How the site, the building, and the systems respond to an extreme weather event or other consequences of climate change can determine its livability. For green building, resiliency can be passive or adaptive, meaning reactive to these types of events or proactive in surviving them.
The recent events in Texas highlight the need at a national level for building and infrastructure resiliency. Sudden freezing temperatures forced the grid to shut down and left millions of residents without power. The failure of uninsulated water pipes and lack of winterization throughout the energy supply could (and should) have been remediated decades ago. In fact, a commissioned report released after similar blackouts 22 years ago recommended the incorporation of resilient designs into the system by “installing heating elements around pipes and increasing the amount of reserve power available before storms”. Michael Webber, an energy professor at the University of Texas said: “We need better insulation and weatherization at facilities and in homes.. There’s weaknesses in the system we [still] haven’t dealt with.” Now, politicians and leaders are calling for more of these passive solutions that may be too little too late on such a massive scale.
In the field of green building certification, Passive House projects are amongst the most resilient buildings. Alex Wilson, founder of the Center for Resilience, defines the term passive resiliency (or survivability) as “maintaining livable conditions in the event of extended loss of power or interruptions in heating fuel.”
Through intensive air-sealing, ultra-tight construction, and installation of increased insulation and storm-windows, passive survivability is maximized (PDF). In fact, homes with PH-standard building envelopes maintained safe indoor temperatures for significantly longer than code-compliant new buildings, “lasting over six days before indoor temperatures fell below 40°F.”
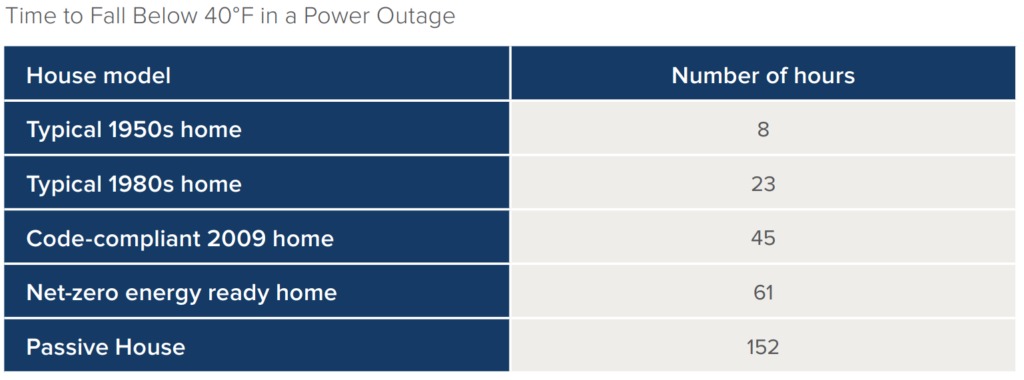
The United States Green Building Council (USGBC) recently re-added resiliency pilot credits in LEED v4 & v4.1 utilizing the updated RELi 2.0 framework (PDF). RELi is a holistic rating system that combines innovative design criteria with the latest in integrative design processes for neighborhoods, buildings, homes, and infrastructure. These pilot credits, detailed below, are intended to help LEED certified buildings adapt when power systems are stressed and ensure that reasonably safe thermal conditions will be maintained passively.
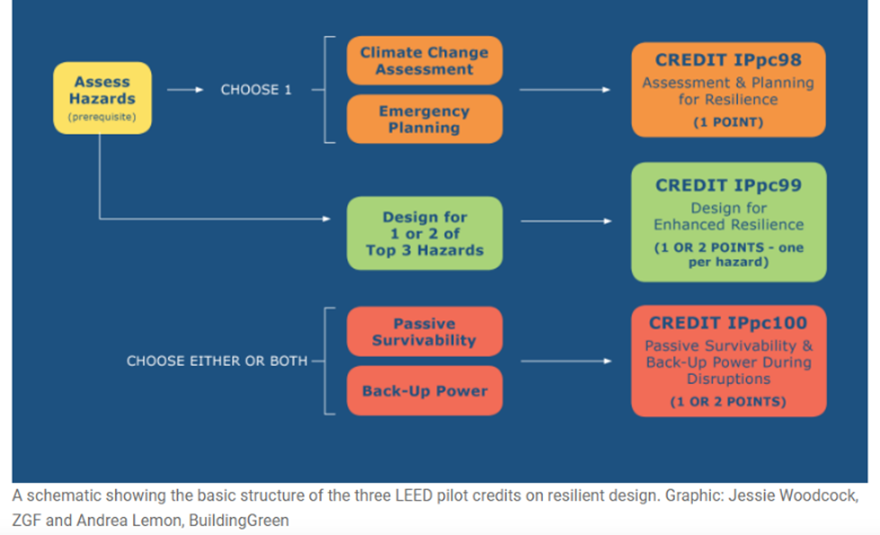
Green buildings can be designed and certified to withstand the worst conditions with the best materials available. But depending on where you are building, and what new climate extreme you are facing, a more adaptive method of design may be needed.
Just as buildings need to survive occasional freezing temperatures in Southern states, they must also survive larger, harsher wildfires in Western states. Outdated passive design ideas such as landscape management, concrete driveway sloping, fire-resistant materials, and fire-rated roofing insulation won’t do much when facing the wildfires we see today.
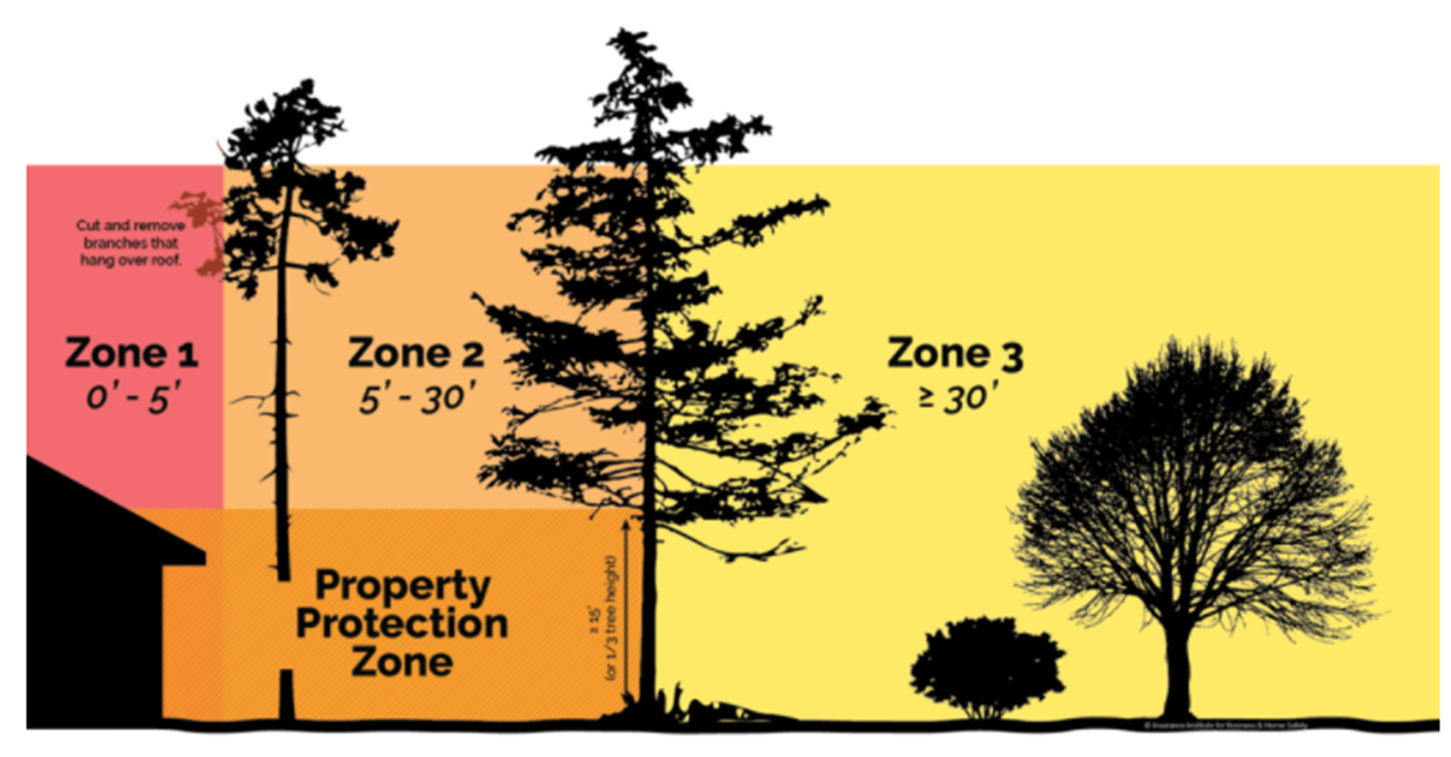

The Big U Project in NYC is on a much larger, multifamily, city scale, and is a result of Superstorm Sandy.; The storm devastated the city infrastructure across a 10-mile perimeter. Transportation and communication were cut off, and thousands of residents were left without power or running water. The Big U plan, which creates large flood-protection-zones with green spaces and separated corridors is an example of reactionary passive resilience. Because of this, additional and unforeseen changes may need to be made swiftly if a stronger Sandy were to hit the Atlantic coast.
Coastal cities around the globe that are threatened by storm surge and sea level rise have multiple avenues of proactive, adaptive responses. The most famous may be the MOSE Project in Venice, Italy. MOSE, an Italian acronym that translates to Experimental Electromechanical Module, consists of giant air-pumped floodgates that fill up when high-tides are expected.
In Florida, the City of Miami Beach has already begun adapting its entire infrastructure (PDF) to anew normal of flooding 30+ days of the year. Miami Beach is a man-made mangrove barrier island. As such, there is an opportunity for massive rapid remediation such as raising roads and installing below-grade water pumps. This so-called “grey” infrastructure is an added layer combating flooding on top of the green infrastructure – tiered parks or mangrove barriers. Additionally, the next phase of this project includes funding to help homeowners pay for individual upgrades, such as sea walls, to their properties.
When designing for resiliency – whether passive or adaptive, building-scale or city-wide – it is imperative to be proactive rather than reactive. At Steven Winter Associates, we know that the comfort and survivability of all residents depends on the resiliency of buildings and systems. As more green building standards and new municipal codes aim to prioritize resiliency, will continue to work to prevent and slow climate change, and we must simultaneously adapt and prepare for its inevitable effects on our buildings.
Contributor: Ari Sokolov, Sustainability Specialist
Steven Winter Associates