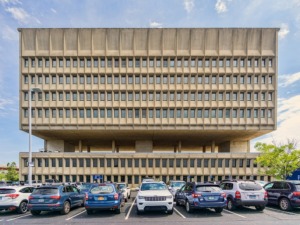Falling costs and rising demand for clean energy have increased the specification and installation of solar photovoltaic (PV) systems worldwide. In NYC, Local Laws 92 and 94 require solar PV and/or green roofs on all new buildings and alterations where the existing roof deck is being replaced. Third-party commissioning increases the likelihood that a PV system will perform as designed throughout its lifetime and reduces poorly performing PV systems, which erode the bottom line and damage solar energy’s reputation. This is probably why the NYC Energy Conservation Code requires that renewable energy systems greater than 25 kW be commissioned (C408.2).
Many factors can affect a PV system’s power output. Let’s look at some reasons why output may be less than expected.
Design Flaws
Commissioning agents help prevent design flaws when brought onto the project early in the process. Here are a few common design flaws:
Electrical Issues: In traditional string systems, modules are wired in series to increase voltage, as shown. However, if too few or too many modules are wired in series, the voltage will be outside of an inverter’s input range and there will simply be no power output. If modules of dissimilar current are wired together output will be reduced since the current of a string is limited by the module with the lowest current.


