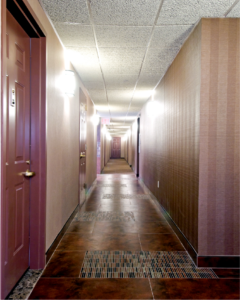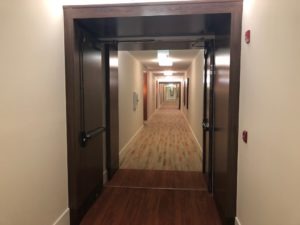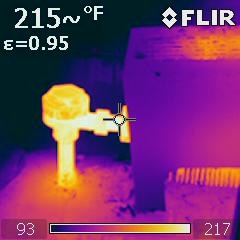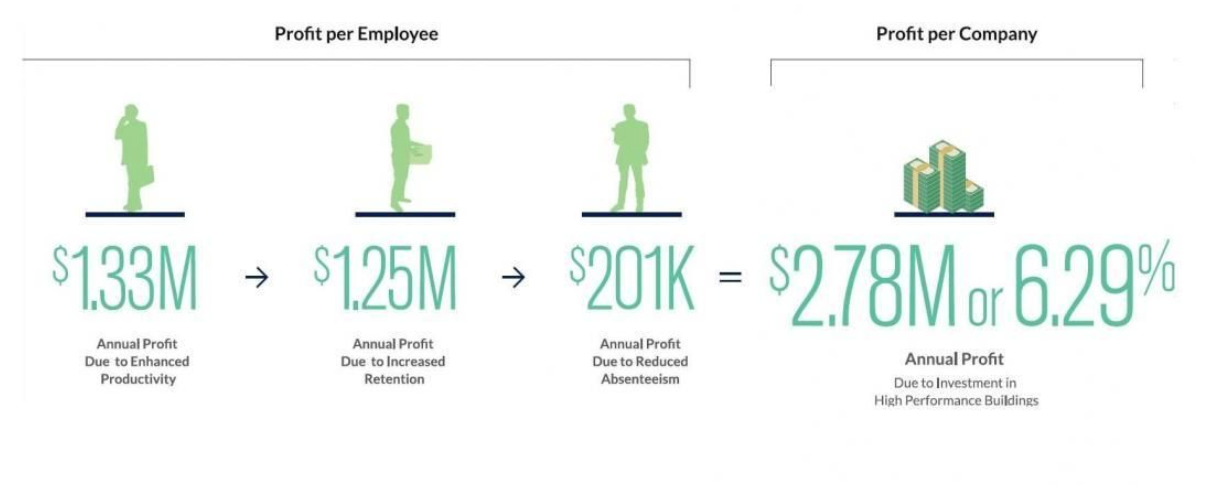Being visionary is one of the things we do best here at SWA, and we strive to lead the industry forward by sharing our expertise. Recently, Peter Stratton, Senior VP and Managing Director, Accessibility Services and Mark Jackson, Accessibility Consulting Director did just that by presenting on accessibility related topics in Washington, DC and in New York City.
Over Pressure (Part Two)
Welcome back! In Part One we talked about how steam pressure gets too much attention. Controlling pressure for its own sake should never be the end goal—steam pressure is just a means to an end. In this post we’ll discuss one way that controlling steam pressure can be useful—where it can help you balance the system, control the temperature, and yes, save energy.
Two-pipe Steam
The biggest issue plaguing two-pipe steam heating systems are steam traps. Steam traps are supposed to do just that—trap steam—keeping the pressurized steam on the supply side of the system and allowing air and water (i.e., condensate) to pass through into the returns. Keeping the supplies and returns separate is critical, but steam traps are too failure prone to accomplish this reliably.
At the start of any heating cycle, the system is full of air, which must be removed for steam to enter the heaters. In most two-pipe systems, the steam pushes the air out of the heaters, through the traps, and into the return piping where it eventually exits the system through a vent in a vacuum or condensate tank. That’s what happens when the traps are working. But a failed open trap is no trap at all. It lets the steam flow into the return piping and, with pressure on both the supply and return sides, air is trapped in the system. This affects those farthest from the boiler—the heaters near the ends of the mains and on the top floors—the most. (And with air trapped inside keeping the metal cold, are they even heaters?)
We Need Your Feedback! Take Our Short Survey!
A big “thank you” for listening to the first season of Buildings + Beyond! Podcasting has been a very exciting challenge and we are looking forward to having informative discussions with some of the industry’s most reputable experts in season two!
To continue improving Buildings + Beyond, we need your help. The survey only takes a few minutes and your feedback will have a big impact on the content for season two.
*Don’t forget to include your shipping address if you would like us to send you an “official” Buildings + Beyond magnet!
Here’s to Our Buildings, Our Health! SWA’s Top 10 Tips for a Healthier Indoor Environment – Part 1
How many of you out there would say you are happy at your place of work? Are you having a hard time concentrating? Now, take a pulse on your surroundings. Are the lights too bright? Are you too cold? Too hot? Do you hear constant humming from the HVAC equipment in the background? How much sleep are you getting at night? How many plants are in your view? Do you even have a view?
I’m sure many of you have heard the statistics that we spend nearly 90% of our days indoors. BUT, did you know that:
- 75% of deaths are caused by chronic disease, up from 13% in 1800;
- Today’s children are the first generation expected to have a shorter life expectancy than their parents;
- 85% of the 82,000 chemicals in use are lacking in available health data.
When we hear the term “high performance building,” many of us think about energy efficiency first. But, what factors contribute to human health in buildings? How do we design for and maintain efficient building performance without compromising occupant health and well-being? What benefits are associated with healthy homes and work spaces? These are the questions we should be asking ourselves.
Lots of research has been done. Pulling from the LEED, EGC, and WELL concepts, and supported by case studies (specifically Harvard’s School of Public Health’s 9 Foundations and Stok’s report on how workspaces that promote health and wellness), here are SWA’s Top 5 (of 10) tips to effectively address Indoor Air Quality (IAQ) in buildings:
Electrify Everything? Part 1
So in utility and policy circles, electrification is all the rage. Grid electricity is getting cleaner (i.e. resulting in lower CO2 emissions), on-site renewables are taking off (sometimes even with storage), and heat pump technologies are getting better. More regional and utility initiatives are encouraging building owners/designers/developers to forego onsite fossil fuels entirely (or at least mostly) to help meet CO2 emission reduction goals. But is electricity really more sustainable than natural gas? Is it cheaper? Which is better, really?
How to Implement an Efficient Lighting Strategy in a Multifamily Passive House
Walking the aisle of your favorite home improvement store, you’ll notice the wide array of options for very efficient light fixtures. Don’t be fooled – truly efficient lighting design is achieved through thoughtful layout and proper controls.
 A high performance building warrants an efficient lighting strategy. With so many efficient LED fixtures available on the market, individual fixture efficiency is rarely an issue. However, these fixtures are often placed in high concentrations or at a higher wattage than necessary to adequately illuminate a space. The result is high lighting power density (LPD), which is measured by dividing the total light fixture wattage in a room by the square footage of that room. Even with controls such as occupancy or vacancy sensors, high LPDs are especially energy intensive in frequently occupied common areas, e.g., corridors and lobbies of multifamily buildings, impacting the bottom line efficiency of all buildings.
A high performance building warrants an efficient lighting strategy. With so many efficient LED fixtures available on the market, individual fixture efficiency is rarely an issue. However, these fixtures are often placed in high concentrations or at a higher wattage than necessary to adequately illuminate a space. The result is high lighting power density (LPD), which is measured by dividing the total light fixture wattage in a room by the square footage of that room. Even with controls such as occupancy or vacancy sensors, high LPDs are especially energy intensive in frequently occupied common areas, e.g., corridors and lobbies of multifamily buildings, impacting the bottom line efficiency of all buildings.
Projects pursuing Passive House certification are impacted by an optimized lighting scheme more so than a code-built building. As the heating and cooling energy used in a Passive House building decreases due to an excellent thermal envelope, the ratio of lighting energy used increases. Reducing lighting energy use can drastically improve the building’s overall primary energy demand. (more…)
Tech Notes: Meeting the Accessibility Criteria for Horizontal Exit Doors
Getting out of a building during a smoke or fire event can be traumatic for anyone. But, just imagine how traumatic it can be for a person who uses an assistive device, such as a wheelchair? If proper maneuvering clearance is not provided at doorways, then a person can become trapped.
Building code requirements for accessible means of egress have been developed to ensure that people with disabilities can exit buildings safely in the event of a fire. These requirements, found in chapter 10 of the International Building Code (IBC), establish proper maneuvering clearances at certain doors to safeguard against the potential for entrapment. Horizontal exit doors are an example of such doors.
Horizontal Exit Doors
 We’ve all seen them; in a hospital corridor, at the school cafeteria, or near the elevator lobby in a high-rise apartment building. They are doors that are held open most commonly by magnetic locks, which are connected to the building’s fire alarm system. When the building’s fire alarm is triggered, the magnetic hold-open device releases, and the doors close to contain smoke and flames.
We’ve all seen them; in a hospital corridor, at the school cafeteria, or near the elevator lobby in a high-rise apartment building. They are doors that are held open most commonly by magnetic locks, which are connected to the building’s fire alarm system. When the building’s fire alarm is triggered, the magnetic hold-open device releases, and the doors close to contain smoke and flames.
The 2015 IBC defines a horizontal exit as:
“An exit component consisting of fire-resistance-rated construction and opening protectives intended to compartmentalize portions of a building thereby creating refuge areas that afford safety from the fire and smoke from the area of fire origin.”
Smart Buildings
The buildings where we live, work, and play are getting smarter. Even our refrigerators can tell us if we need to buy more cheese while we are at the grocery store. But that’s not what this episode is about. Mostly not.
Today we are talking to David Unger, Founder of Sentient Buildings and an expert in the strategic implementation of IoT technologies that help to create smarter buildings. In an era of data overload, David discusses how his work aims to consolidate and simplify access to information that can improve the efficiency, comfort, and operations of buildings. He also explains why leveraging open communication protocols is the most critical piece to future-proofing your smart building. (more…)
Improving the Efficiency of Your Single-Family Home
Buying a home can be overwhelming. There are many factors that need to be considered and decisions that need to be made. For many Americans, aesthetics often outweigh certain characteristics critical to a home’s success, such as health, comfort, and efficiency.
To help us evaluate these critical characteristics, we’ve asked SWA’s COO and Mechanical Engineer, Srikanth Puttagunta, to walk us through his recent home-buying experience. Sri discusses ways to maximize a home’s value by taking advantage of incentives, enhancing existing infrastructure, and making the key decisions that may benefit your family’s health and comfort for years come. Join us as we dive into the essentials of single-family home ownership. (more…)
Does Your Exhaust Fan Suck? Part 1
You most likely don’t even think about it when using the bathroom. Flip the switch, hear the exhaust fan, and everything is working as it is intended…right? Far too often, the answer is NO, and it is no fault of the user. Sure, homeowners should take a minute each year to vacuum the inside of the exhaust fan housing, but otherwise, these fans should just work. So why don’t they? Hint…it all depends on how it was sized and installed.
Background
The purpose of exhaust ventilation is to remove contaminants (including moisture) that can compromise health, comfort, and durability. Exhaust fans are amongst the simplest mechanical systems in your home, but decades of experience working in homes has shown us that even the easiest things can get screwed up. Far too often, exhaust fans rated for 50 or 80 cubic feet per minute (cfm) of air removal are actually operating at less than 20 cfm. In theory, the exhaust fan should be installed in a suitable location and then ducted to the outside via the most direct path possible. However, the installation of an exhaust fan can involve up to three trades: an electrician typically installs and wires the unit; an HVAC contractor supplies the ductwork; and, the builder/sider/roofer may install the end cap termination. What could go wrong?
As energy efficiency standards and construction techniques have improved over time, new and retrofitted buildings have become more and more air-tight. If not properly addressed, this air-tightness can lead to moisture issues. Quickly removing moisture generated from showers is a key component of any moisture management strategy. While manufacturers have made significant advancements in the performance, durability, and controls of exhaust fans, these improvements can all be side-stepped by a poor installation.
So how do you correct this issue? (more…)


