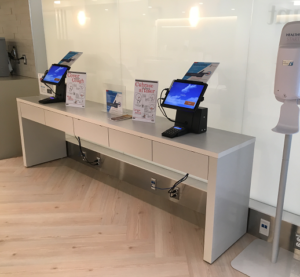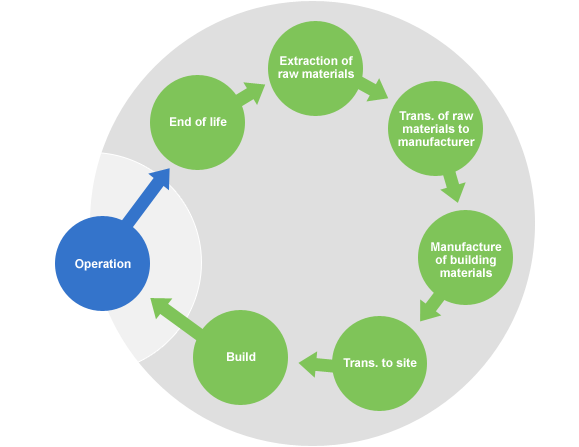Mainstream demand for highly efficient, resilient, and cost-effective buildings is greater than ever before. More people are looking to integrate zero energy design and construction strategies without having to sacrifice modern conveniences and amenities. So, how do we implement solutions that enable us to use less energy… without feeling like we’re using less energy?
To answer this question, we sit down with SWA sustainability experts, Paula Zimin and Karla Butterfield, to discuss what it means to achieve zero energy status and learn how we can accomplish this among various building typologies and sectors. Join us for this exciting and in-depth look at zero energy buildings! (more…)




