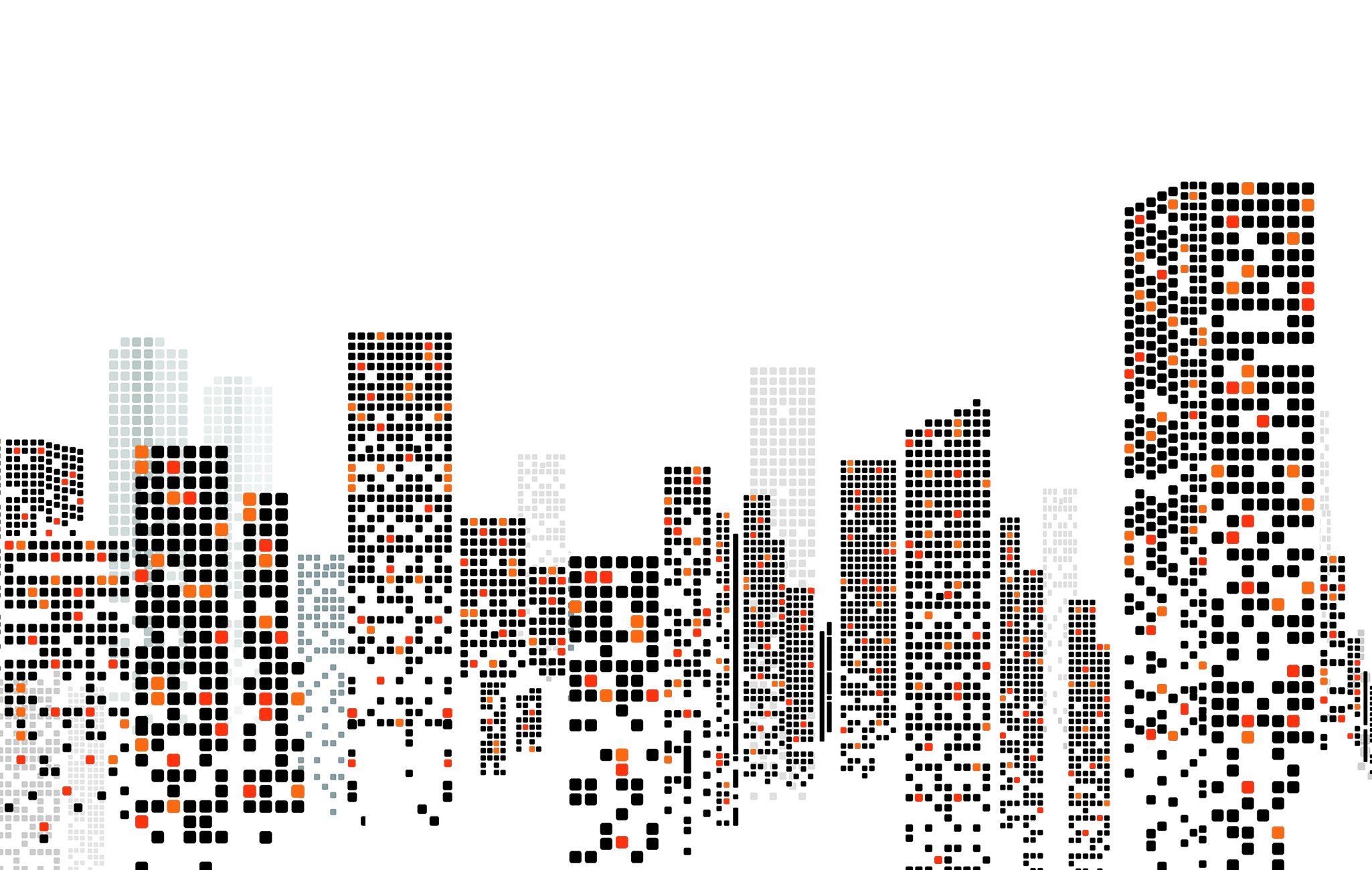

Mini Episode – Listen Before You Install Your Next Heat Pump
It’s been a while! Buildings + Beyond host Robb Aldrich is back with a quick update on a new (and free!) video series for anyone who wants to learn how to install an air-source heat pump.
Read
