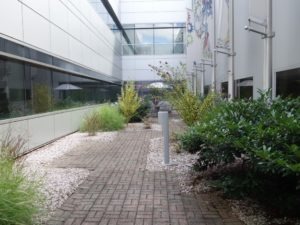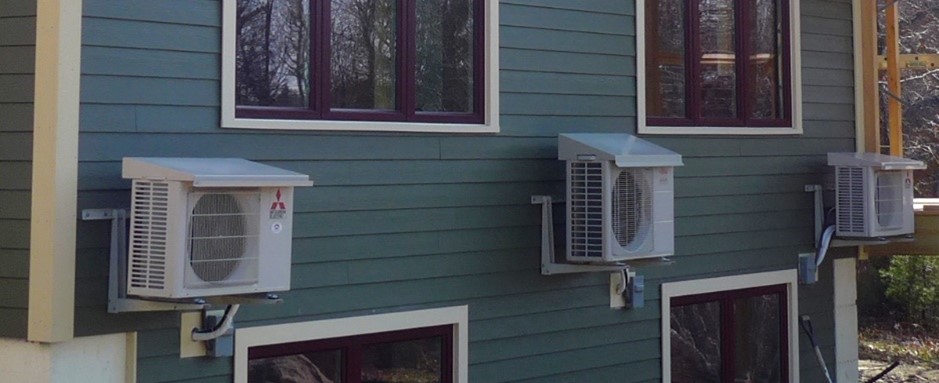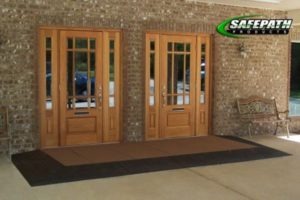“Trends in Healthcare” is a recurring series that focuses on exciting new designs and technologies we’re seeing in healthcare projects and provides best practices on how to ensure that these latest trends are accessible to persons with disabilities. We build on the wealth of knowledge we gain from working with healthcare design teams, construction crews, and practitioners to provide practical solutions for achieving accessible healthcare environments.
 Access to nature is known to promote healing and improve mental and physical wellbeing. The sights and sounds of the natural world have been proven to relieve anxiety, an attribute that can be immensely impactful in a hospital environment where patients, visitors, and staff experience increased stress on a consistent basis. With this in mind, hospital gardens that provide much needed respite have become an essential feature in many healthcare facilities. Even in hospitals built in places like New York City, where space is at a premium, healthcare owners and designers are prioritizing the integration of gardens and other natural spaces into facilities.
Access to nature is known to promote healing and improve mental and physical wellbeing. The sights and sounds of the natural world have been proven to relieve anxiety, an attribute that can be immensely impactful in a hospital environment where patients, visitors, and staff experience increased stress on a consistent basis. With this in mind, hospital gardens that provide much needed respite have become an essential feature in many healthcare facilities. Even in hospitals built in places like New York City, where space is at a premium, healthcare owners and designers are prioritizing the integration of gardens and other natural spaces into facilities.



