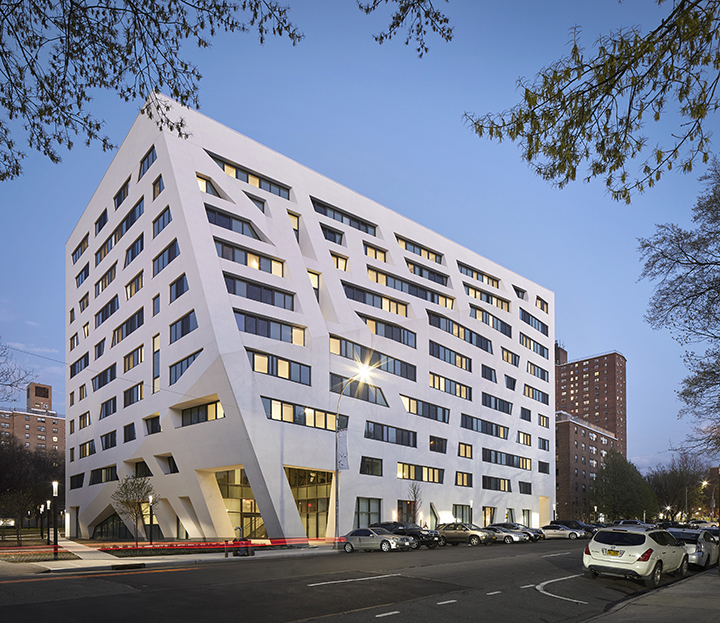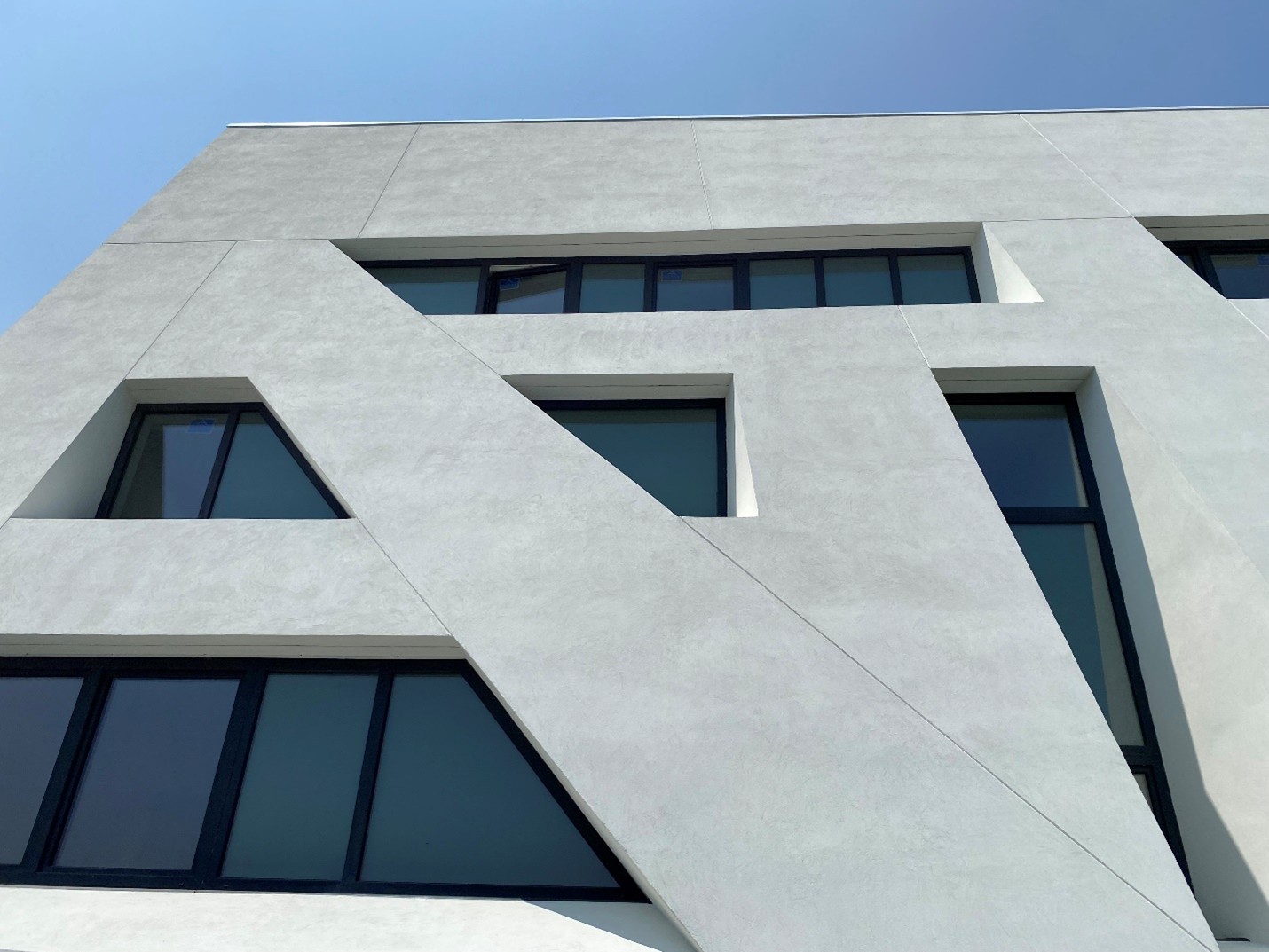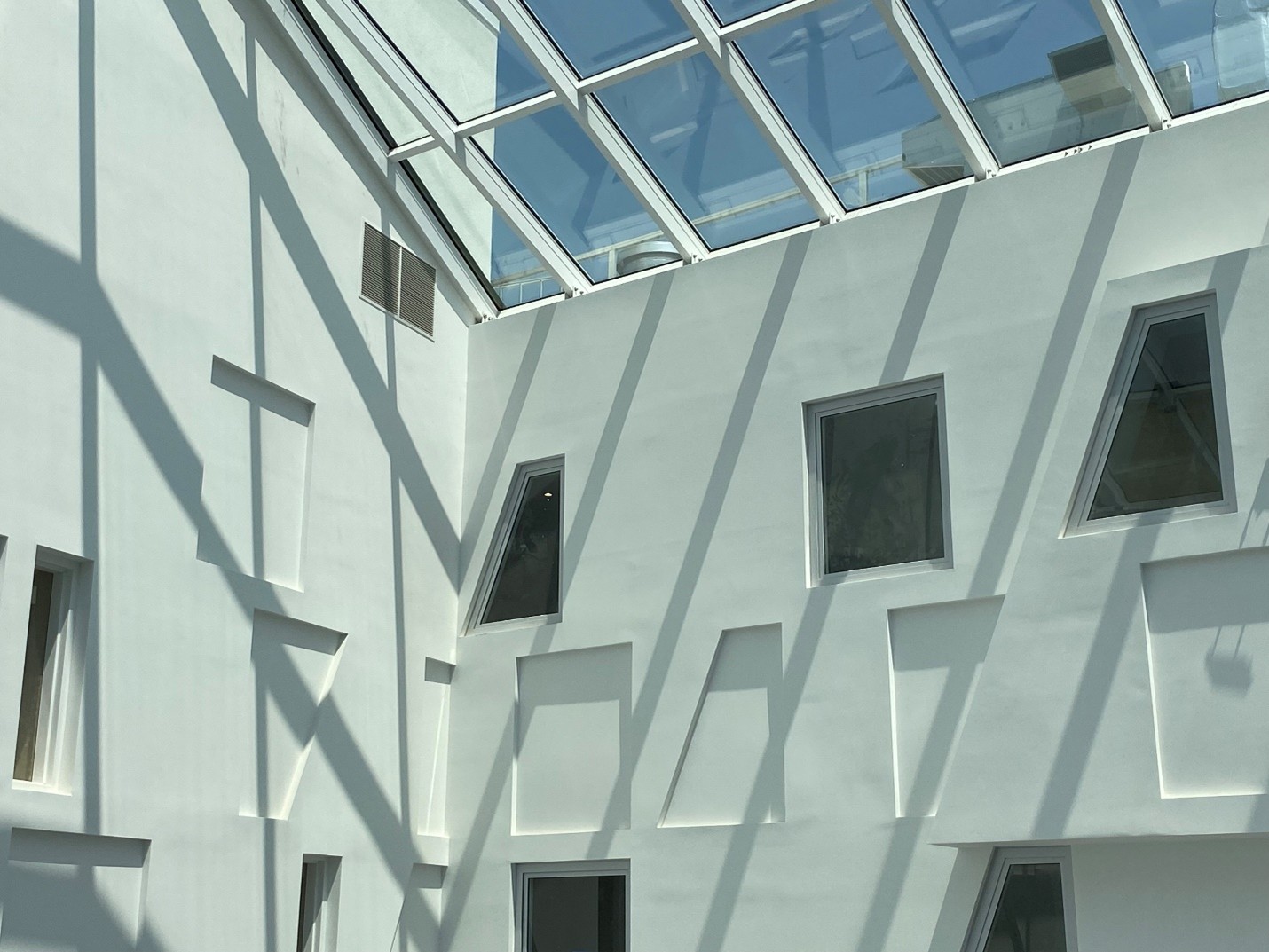Atrium at Sumner
Brooklyn, NY
A testament that affordable multifamily projects can be functional, efficient, and aspirational

Press Coverage
Is Daniel Libeskind’s Latest Residential Building the Blueprint for Affordable Housing?
Architectural Digest
[The] windows all take subtly different shapes to “get away from constant repetition and implication that you’re just a number,” the architect explains. “Nobody is a repetition of somebody else, and we should recognize that. You’re also able to look at the building from the street and recognize your home by the window.”


Photography credit: Steven Winter Associates
