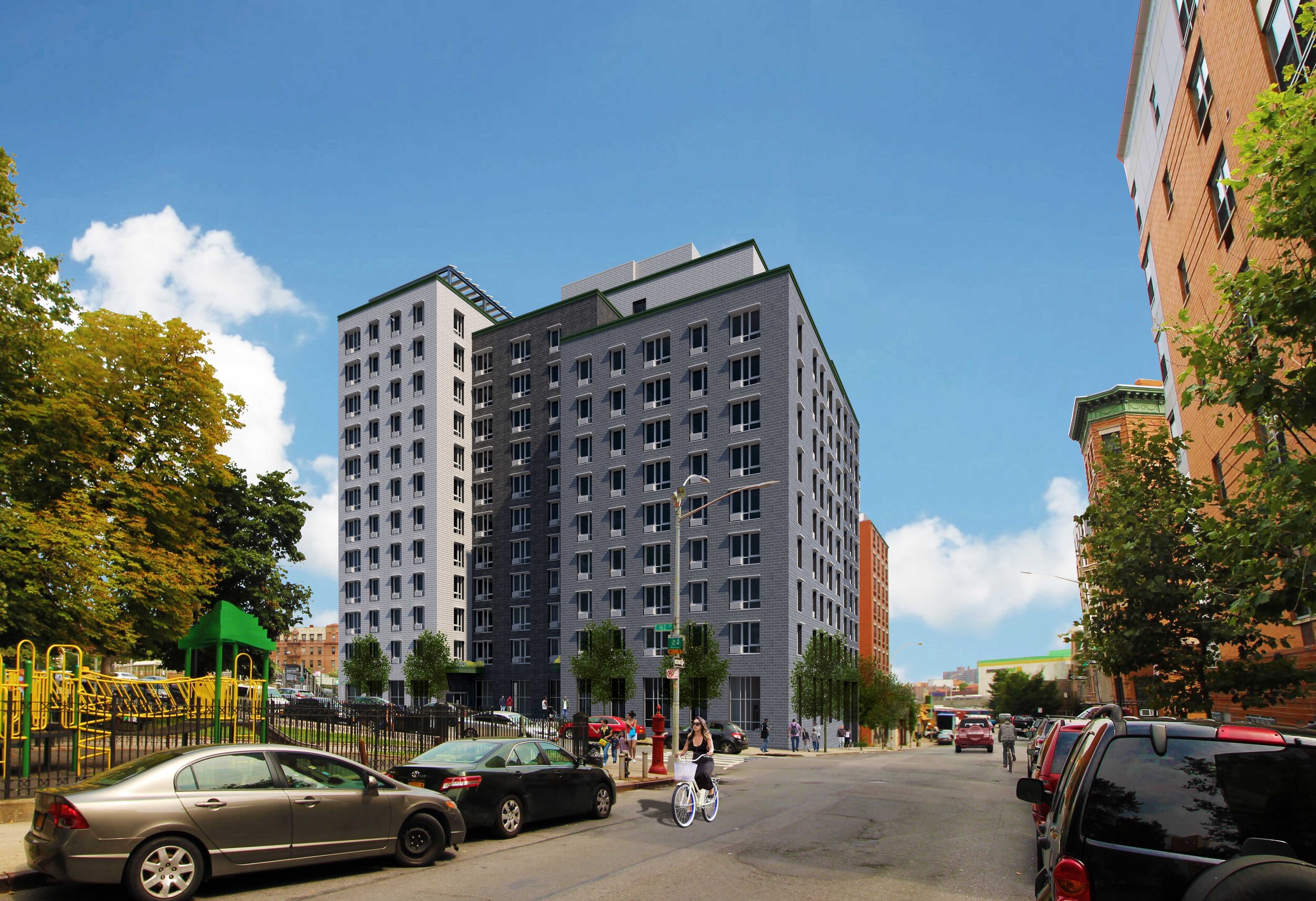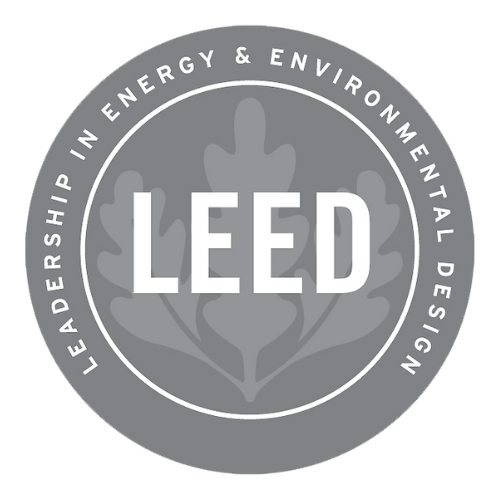Bronx Pro Passive House Portfolio
Bronx, NY
Three projects that highlight unique, affordable, and replicable Passive House building designs

Project Overview
2126 Mapes Avenue is exclusively for individuals and families earning between 30% and 80% of the Area Median Income (AMI). This project achieved PHIUS + 2015 and Enterprise Green Communities certifications.
Most units at 4697 Third Avenue are reserved for individuals and families earning a maximum of 60% of the AMI. This building is PHIUS + 2015 and Enterprise Green Communities certified.
Melrose North (pictured) is a joint effort from Bronx Pro and Services for the UnderServed. Sixty percent of the apartments are set aside for individuals experiencing homelessness with mental health or substance abuse issues, as well as individuals and families who have been victims of domestic violence. This project achieved PHIUS + 2015 and LEEDv4 for Homes Gold certifications.
Building Details
- 2126 Mapes Avenue: 33,738 SF, 6 stories, 30 apartments
- 4697 Third Avenue: 62,822 SF, 8 stories, 53 apartments
- Melrose North: 162,750 SF, 14 stories, 171 apartments
Project Team
- Developer & Owner: Bronx Pro Group
- Architect: Curtis + Ginsberg Architects
Services Provided
Certification Support & Verification for Passive House, LEED, and Enterprise Green Communities
Certifications

Enterprise Green Communities

LEED

Phius
Heating & Cooling
All three projects have implemented the same system design for heating and cooling. The buildings are cooled with small capacity window AC units and heated with hydronic baseboards. This approach provides a simple way to split heating and cooling bills between owner and tenant.
Through rigorous research, development, and testing with both SWA and Intus Windows, the project team developed an airtight, permanently installed window mounted AC system. During the heating season, the AC unit can be closed-off and thermally isolated from the interior, eliminating any thermal comfort, air infiltration, and durability issues typically associated with these units.
