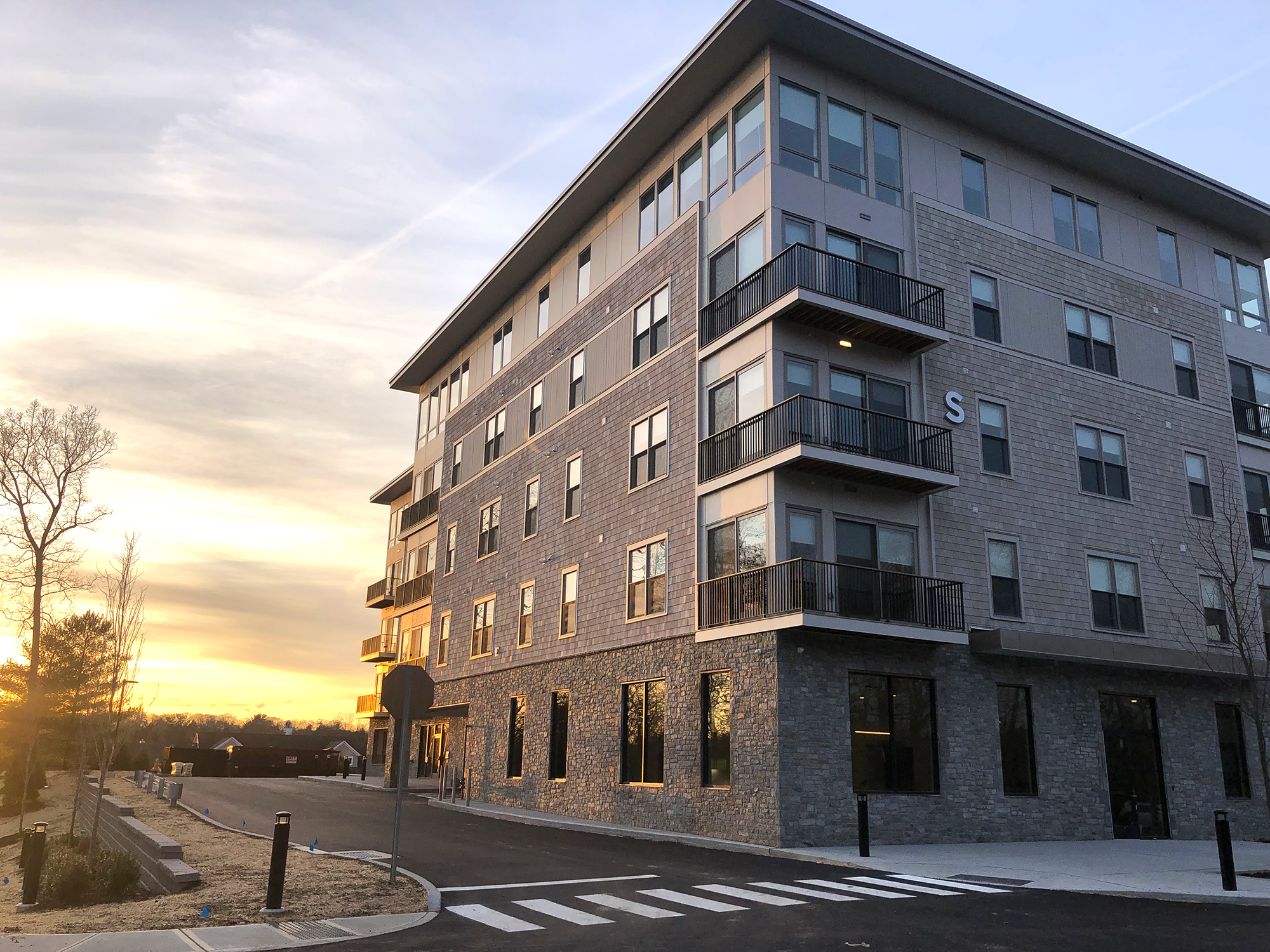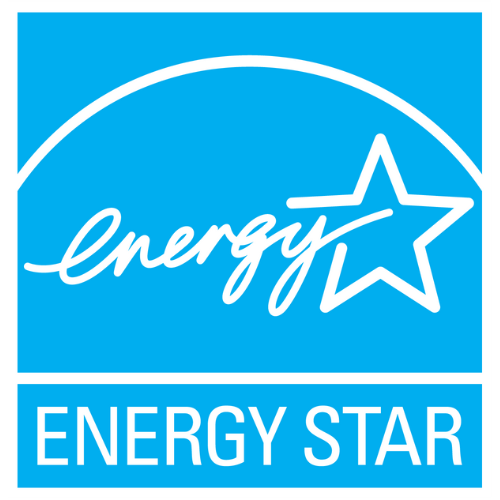Canaan Parish
New Canaan, CT
Rebuilding a community with affordable, comfortable, and energy-efficient apartments less than a mile from the town center and public transportation.

Project Overview
Canaan Parish was demolished and redeveloped to create a larger, 100-unit affordable housing community with improved conditions for occupants. The new housing was designed to support its low-income residents with energy-efficient units resulting in low energy bills; modern and comfortable apartments; optimal indoor air quality to protect occupant wellbeing; and spaces to promote a strong community feel including an indoor amenity space, outdoor gardens, and playscapes.
SWA guided the project team in choosing energy-efficient design measures through energy modeling. The installation of the modeled items was then verified in the field for quality assurance. The apartments were tested for air tightness, duct leakage, and ventilation to ensure occupant comfort.
Building Details
- 61,400+ SF, 4 stories, 100 units
Project Team
- Developers: New Canaan Neighborhoods Inc.; Heritage Housing Inc.
- Owner: The Housing Authority of New Canaan
- Architect: Amenta | Emma Architects
- Builder: AP Construction
Services Provided
- Certification Support & Verification
- Energy Modeling
Certifications

ENERGY STAR®

Indoor AirPlus
Features & Technology
- High-performance, air-tight thermal envelope constructed using zip sheathing with R-9 continuous insulation to reduce thermal bridging and R-21 fiberglass batts
- Windows with an average U-value of 0.28 and solar heat gain coefficient (SHGC) of 0.32 for temperature control and to maintain occupant comfort
- In-unit HVAC systems include a split air conditioning system with SEER 15 and an instant gas boiler with annual fuel utilization efficiency (AFUE) of 95% serving the domestic hot water and heating system through DX coil. These efficient systems will drastically reduce occupants’ energy bills.
- Low-emitting finishes, including zero-VOC paint and low-emitting composite wood products, to maintain optimal indoor air quality
- Special consideration was given to how maintenance staff will keep the building’s systems running at their highest performance. For example, mechanical rooms open to the hallways, allowing staff to change filters and work on HVAC system maintenance without disturbing residents.
Video Tour
Get a tour of Canaan Parish in this video from Heritage Housing Inc.’s David McCarthy.
