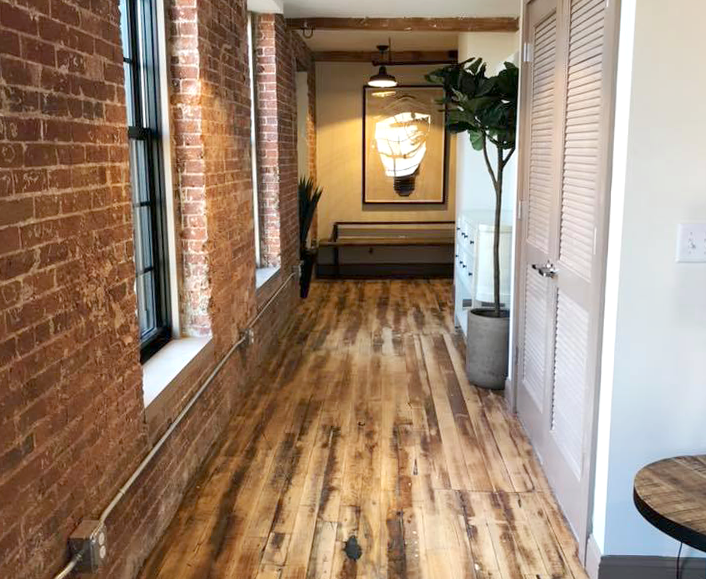Lofts at Cargill Falls Mill
Putnam, CT
A historic mill turned mixed-use development

Project Overview
Established in 1806, the Cargill Falls Mill was once a textile mill that, over the course of its history, expanded into a booming operation with 20 building complexes. The large property became rundown over time, and redevelopers took it on to revitalize and redesign the mill into 82 luxury and affordable units and 30,000 square feet of commercial space.
SWA’s sustainability specialists were key collaborators in a team that earned the project a Silver level NGBS Green Certification from Home Innovation Research Labs and a low HERS rating due to energy efficiency measures across the development.
Building Details
- 6 buildings
- 3-4 stories each
- 82 units
- 30,000 SF of commercial space
Project Team
- Developer & Owner: Tim Sheldon, Director of Development for Historic Cargill Falls Mill LLC
- Architect: Ganek Architects, Inc.
Services Provided
- Certification Support & Verification
- Energy Modeling
- Plan Reviews
Historic Integrety
One challenge the project team faced was updating the buildings without dismantling their historic integrity. Cargill Falls Mill was added to the National Register of Historic Places in 2014, and as one of the oldest mill complexes in Connecticut, the structure of the buildings consisted of simple brick with interior timber framing.
To create livable lofts, the buildings had to be insulated with limited penetrations for central ERV and heat pump dryers, and the windows were replaced with more efficient versions.
The lofts also feature all-electric domestic hot water pump heaters, and electricity is provided by hydroelectric turbines generated from Putnam Green Power, LLC.
Even with these upgrades, the lofts maintain the mill’s historic charm with high ceilings, exposed brick walls, and restored wood floors. Residents can enjoy the waterfront view of the Quinebaug River.
