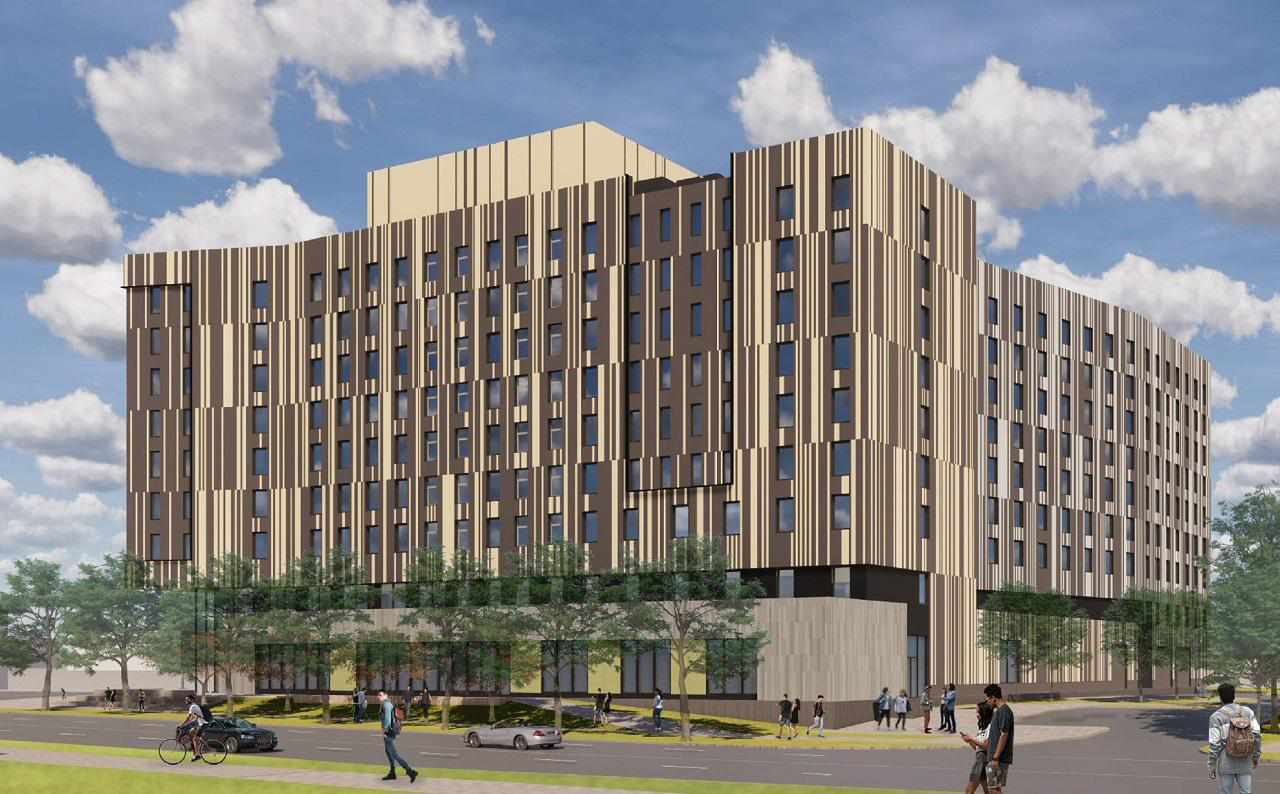Harmony Commons at the University of Toronto Scarborough
Toronto, Canada
The largest Passive House certified building in Canada and the largest Passive House certified student residence in the world

Project Overview
The University of Toronto had the ambitious goal to build their next student residence to the Passive House standard. This project was the first of its kind in Toronto to apply the Passive House standard at this scale and for this typology.
SWA began working closely with the project team early in the design phase and developed a Passive House design package. SWA then supported the transition of the design to a construction team and remained on the project team during construction to provide oversight on construction verification.
Student health and wellness was critical to the University of Toronto’s design goals, and the design elements inherent to the Passive House standard will provide a superior indoor environment. Specifically, a student living in this residence will experience superior indoor air quality, better thermal comfort, and less noise from the outside.
Building Details
- 274,000 SF
- 8 stories
- 746 beds
- Commercial kitchen and cafeteria
Project Team
- Developer & Owner: University of Toronto
- Architect: CORE Architects Inc., Handel Architects LLP
- Mechanical Engineer: Integral Engineering
Services Provided
- Energy Modeling
- Field Verification
- Passive House Consulting
Certifications

Passive House Institute (PHI)
Project Features
All electric commercial kitchen equipment
Commercial kitchen exhaust air heat recovery and demand controls
Variable refrigerant flow (VRF) heating and cooling system
Highly efficient, centralized energy recovery ventilation system
The project has a dense residential program, but the building massing includes three distinct wings to help cluster students and facilitate community. The ground floor includes a commercial kitchen, cafeteria, offices, and student life spaces. The commercial kitchen has a high predicted annual energy demand, requiring the selection of the most efficient cooking equipment to align with the energy goals of Passive House. The commercial kitchen design is all-electric with no gas equipment, and the ventilation design includes both exhaust heat recovery and demand controls.
